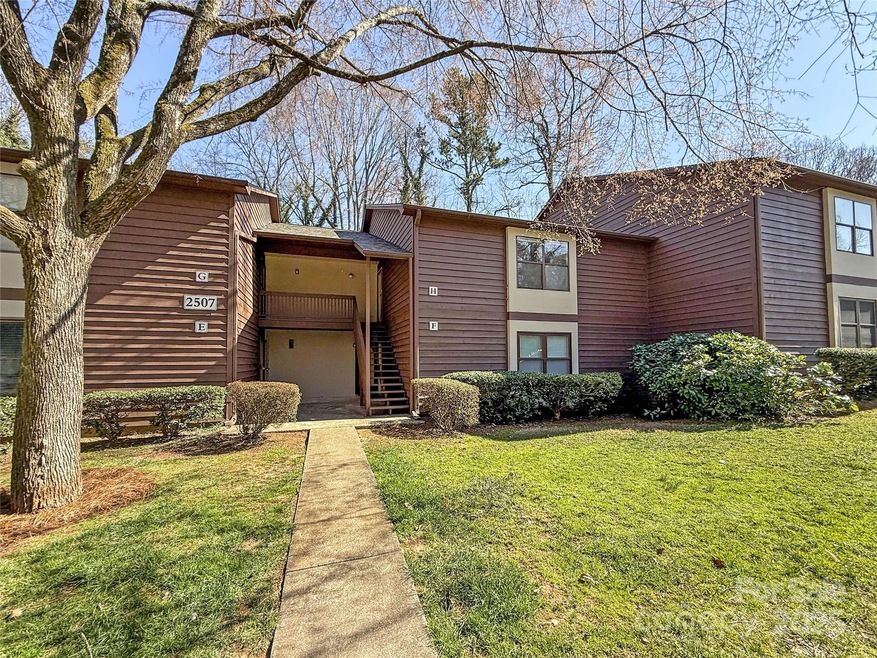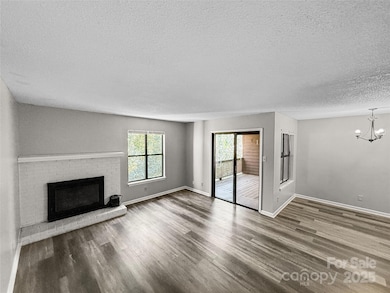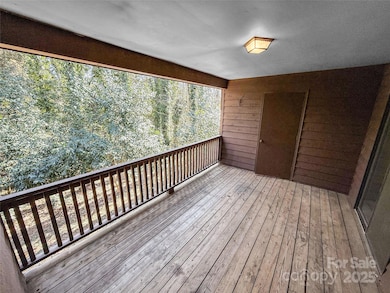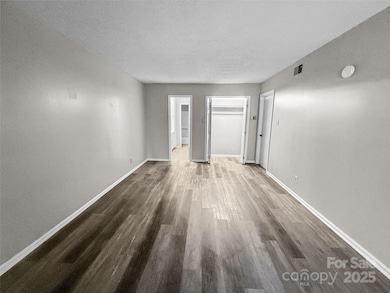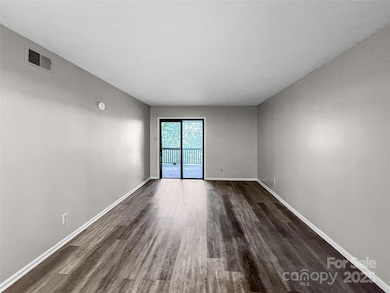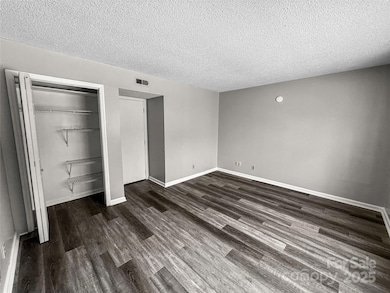
2507 Kilborne Dr Unit H Charlotte, NC 28205
Windsor Park NeighborhoodEstimated payment $1,532/month
Highlights
- Deck
- Covered patio or porch
- Community Playground
- Community Pool
- Balcony
- 4-minute walk to Kilborne Park
About This Home
Welcome to this charming 2-bed, 2-bath condo just minutes from Plaza Midwood, NoDa, and Uptown Charlotte! Perfect for first-time buyers, downsizers, or investors, this move-in-ready home offers comfort, convenience, and affordability. Inside, an open floor plan filled with natural light is great for relaxing or entertaining. The kitchen offers ample cabinetry and counter space. The primary suite features a private en-suite bath, while the second bedroom is ideal for guests, an office, or extra living space. Unwind on your private patio—a peaceful retreat for morning coffee or evening relaxation. Enjoy the added bonus of having the community pool directly across from your unit. INVESTORS take note: An entire portfolio of high-yield rental properties (including this one) are available for purchase - contact the listing agent for a bulk purchase discount + details. These Kilborne In The Woods condos RARELY hit the market, so don’t miss out - schedule your showing today!
Listing Agent
EXP Realty LLC Brokerage Email: james.launius@exprealty.com License #343712

Property Details
Home Type
- Condominium
Est. Annual Taxes
- $1,318
Year Built
- Built in 1983
HOA Fees
- $256 Monthly HOA Fees
Home Design
- Slab Foundation
- Wood Siding
Interior Spaces
- 1-Story Property
- Living Room with Fireplace
Kitchen
- Electric Oven
- Electric Range
- Range Hood
- Freezer
- Dishwasher
- Disposal
Flooring
- Tile
- Vinyl
Bedrooms and Bathrooms
- 2 Main Level Bedrooms
- 2 Full Bathrooms
Laundry
- Laundry Room
- Dryer
Parking
- Parking Lot
- Assigned Parking
Outdoor Features
- Balcony
- Deck
- Covered patio or porch
Utilities
- Forced Air Heating and Cooling System
- Heating System Uses Natural Gas
Listing and Financial Details
- Assessor Parcel Number 101-111-47
Community Details
Overview
- Talley Properties Association
- Kilborne In The Woods Subdivision
Recreation
- Community Playground
- Community Pool
Map
Home Values in the Area
Average Home Value in this Area
Tax History
| Year | Tax Paid | Tax Assessment Tax Assessment Total Assessment is a certain percentage of the fair market value that is determined by local assessors to be the total taxable value of land and additions on the property. | Land | Improvement |
|---|---|---|---|---|
| 2023 | $1,318 | $153,787 | $0 | $153,787 |
| 2022 | $872 | $77,400 | $0 | $77,400 |
| 2021 | $861 | $77,400 | $0 | $77,400 |
| 2020 | $854 | $77,400 | $0 | $77,400 |
| 2019 | $838 | $77,400 | $0 | $77,400 |
| 2018 | $727 | $49,800 | $6,000 | $43,800 |
| 2017 | $708 | $49,800 | $6,000 | $43,800 |
| 2016 | $698 | $49,800 | $6,000 | $43,800 |
| 2015 | $687 | $49,800 | $6,000 | $43,800 |
| 2014 | $679 | $49,800 | $6,000 | $43,800 |
Property History
| Date | Event | Price | Change | Sq Ft Price |
|---|---|---|---|---|
| 04/19/2025 04/19/25 | Pending | -- | -- | -- |
| 03/06/2025 03/06/25 | For Sale | $209,000 | -- | $202 / Sq Ft |
Deed History
| Date | Type | Sale Price | Title Company |
|---|---|---|---|
| Warranty Deed | $58,000 | None Available | |
| Interfamily Deed Transfer | -- | None Available | |
| Warranty Deed | $62,000 | None Available |
Mortgage History
| Date | Status | Loan Amount | Loan Type |
|---|---|---|---|
| Previous Owner | $46,500 | Purchase Money Mortgage | |
| Previous Owner | $30,000 | Unknown |
Similar Homes in Charlotte, NC
Source: Canopy MLS (Canopy Realtor® Association)
MLS Number: 4226670
APN: 101-111-47
- 2507 Kilborne Dr Unit H
- 3229 Enfield Rd
- 3350 Bonneville Dr
- 3161 Glen Robin Ct
- 2286 Kilborne Dr
- 3423 Sudbury Rd
- 3646 Enfield Rd
- 2827 Temple Ln
- 4456 Carriage Drive Cir
- 2439 Eastway Dr
- 4024 Seaforth Dr
- 3801 Woodleaf Rd
- n/a Eastway Dr
- 2823 Edsel Place
- 2038 Sandhurst Dr
- 2014 Sandhurst Dr
- 1917 Bentley Place
- 4815 Carriage Drive Cir
- 2528 Arnold Dr
- 1814 Eastway Dr
