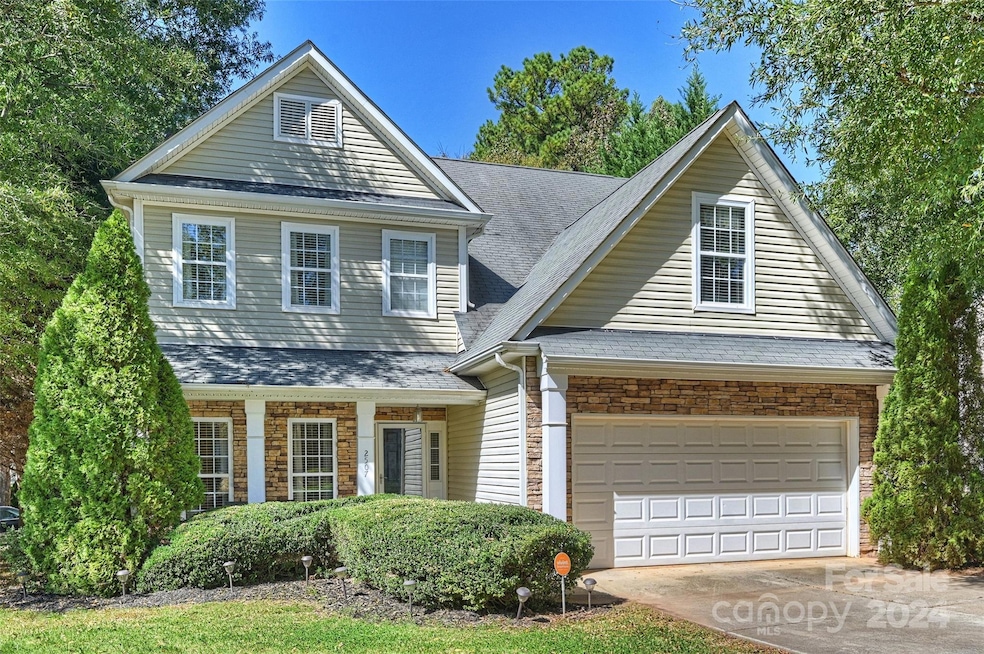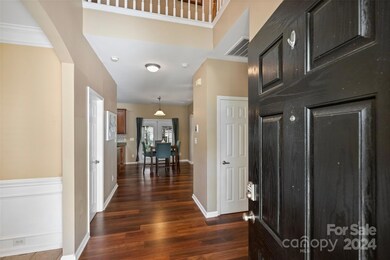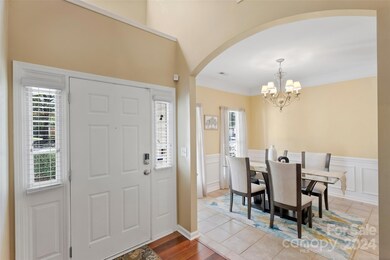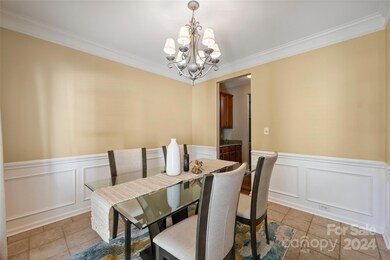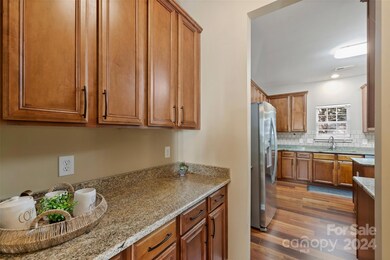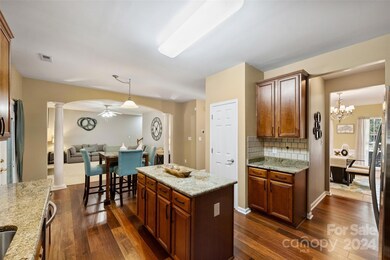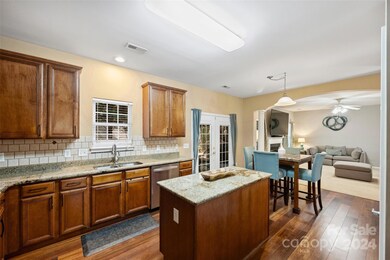
2507 Oakdale Creek Ln Charlotte, NC 28216
Oakdale North NeighborhoodHighlights
- Open Floorplan
- Corner Lot
- Gazebo
- Traditional Architecture
- Covered patio or porch
- 2 Car Attached Garage
About This Home
As of January 2025Fabulous 4-Bedroom Home in The Pointe at Oakdale! This beautifully maintained 4-bedroom, 2.5-bath home is tucked away in the desirable Pointe at Oakdale community. Step into the welcoming two-story foyer, which leads to a formal dining room and a convenient butler's pantry. The foyer connects to a spacious kitchen with a cozy breakfast nook. The large den, complete with a gas fireplace, is perfect for relaxing evenings. Upstairs, the primary suite impresses with tray ceilings, two walk-in closets, and a luxurious bathroom featuring a double vanity, garden tub, and an oversized shower. Two additional bedrooms, along with a bonus room that can serve as a 4th bedroom, home office, or movie room, offer versatility for any lifestyle. The backyard is a private retreat, boasting an oversized patio with a gazebo and fire pit—ideal for outdoor entertaining and enjoying the outdoors. With easy access to I-485, shopping, and dining, this home offers both convenience and comfort.
Last Agent to Sell the Property
RE/MAX Executive Brokerage Email: sarah@soldbysarah.com License #207268

Home Details
Home Type
- Single Family
Est. Annual Taxes
- $2,505
Year Built
- Built in 2004
Lot Details
- Lot Dimensions are 20x53x120x83x19x70x12
- Corner Lot
- Property is zoned R-4(CD)
HOA Fees
- $25 Monthly HOA Fees
Parking
- 2 Car Attached Garage
- Garage Door Opener
- Driveway
- 2 Open Parking Spaces
Home Design
- Traditional Architecture
- Slab Foundation
- Composition Roof
- Vinyl Siding
- Stone Veneer
Interior Spaces
- 2-Story Property
- Open Floorplan
- Ceiling Fan
- Gas Fireplace
- Insulated Windows
- French Doors
- Entrance Foyer
- Great Room with Fireplace
- Pull Down Stairs to Attic
- Laundry Room
Kitchen
- Electric Oven
- Electric Range
- Microwave
- Plumbed For Ice Maker
- Dishwasher
- Kitchen Island
- Disposal
Flooring
- Laminate
- Tile
- Vinyl
Bedrooms and Bathrooms
- 4 Bedrooms
- Walk-In Closet
- Garden Bath
Outdoor Features
- Covered patio or porch
- Fire Pit
- Gazebo
Schools
- Oakdale Elementary School
- Ranson Middle School
- West Charlotte High School
Utilities
- Forced Air Heating and Cooling System
- Underground Utilities
- Gas Water Heater
Community Details
- Cedar Management Group Association, Phone Number (704) 644-8808
- Pointe At Oakdale Subdivision
- Mandatory home owners association
Listing and Financial Details
- Assessor Parcel Number 037-401-27
Map
Home Values in the Area
Average Home Value in this Area
Property History
| Date | Event | Price | Change | Sq Ft Price |
|---|---|---|---|---|
| 04/03/2025 04/03/25 | Price Changed | $400,000 | -0.7% | $185 / Sq Ft |
| 03/20/2025 03/20/25 | Price Changed | $403,000 | -1.0% | $186 / Sq Ft |
| 03/06/2025 03/06/25 | Price Changed | $407,000 | -1.0% | $188 / Sq Ft |
| 02/20/2025 02/20/25 | Price Changed | $411,000 | -1.0% | $190 / Sq Ft |
| 02/06/2025 02/06/25 | For Sale | $415,000 | +10.6% | $192 / Sq Ft |
| 01/28/2025 01/28/25 | Sold | $375,300 | -11.7% | $172 / Sq Ft |
| 11/22/2024 11/22/24 | Price Changed | $425,000 | -3.4% | $195 / Sq Ft |
| 10/19/2024 10/19/24 | For Sale | $440,000 | +104.7% | $202 / Sq Ft |
| 12/12/2018 12/12/18 | Sold | $215,000 | 0.0% | $97 / Sq Ft |
| 11/05/2018 11/05/18 | Pending | -- | -- | -- |
| 11/02/2018 11/02/18 | For Sale | $215,000 | -- | $97 / Sq Ft |
Tax History
| Year | Tax Paid | Tax Assessment Tax Assessment Total Assessment is a certain percentage of the fair market value that is determined by local assessors to be the total taxable value of land and additions on the property. | Land | Improvement |
|---|---|---|---|---|
| 2023 | $2,505 | $363,000 | $80,000 | $283,000 |
| 2022 | $1,850 | $202,000 | $32,000 | $170,000 |
| 2021 | $1,807 | $202,000 | $32,000 | $170,000 |
| 2020 | $1,780 | $200,100 | $32,000 | $168,100 |
| 2019 | $1,758 | $200,100 | $32,000 | $168,100 |
| 2018 | $1,393 | $122,200 | $22,400 | $99,800 |
| 2017 | $1,381 | $122,200 | $22,400 | $99,800 |
| 2016 | $1,361 | $122,200 | $22,400 | $99,800 |
| 2015 | $1,345 | $122,200 | $22,400 | $99,800 |
| 2014 | $1,322 | $122,200 | $22,400 | $99,800 |
Mortgage History
| Date | Status | Loan Amount | Loan Type |
|---|---|---|---|
| Previous Owner | $97,000 | Credit Line Revolving | |
| Previous Owner | $183,919 | New Conventional | |
| Previous Owner | $161,500 | Unknown | |
| Previous Owner | $121,200 | Purchase Money Mortgage | |
| Closed | $30,300 | No Value Available |
Deed History
| Date | Type | Sale Price | Title Company |
|---|---|---|---|
| Warranty Deed | $375,500 | Os National Title | |
| Warranty Deed | $375,500 | Os National Title | |
| Warranty Deed | $215,000 | None Available | |
| Warranty Deed | $151,500 | -- | |
| Warranty Deed | $464,000 | -- |
Similar Homes in Charlotte, NC
Source: Canopy MLS (Canopy Realtor® Association)
MLS Number: 4192723
APN: 037-401-27
- 800 Oakdale Rd
- 947 Ravendale Dr
- 1421 Braveheart Ln
- 940 Ravendale Dr
- 1134 Keydet Dr
- 1705 Gutter Branch Dr
- 3227 Deshler Morris Ln
- 3247 Bamburgh Ct
- 5913 Crape Myrtle Ln
- 1422 Sunset Rd
- 2129 Primm Farms Dr Unit A
- 2159 Primm Farms Dr Unit C
- 9423 Weston Woods Ln
- 1401 Thompson Ave
- 2132 Primm Farms Dr
- 9503 Weston Woods Ln
- 1820 Oakdale Green Dr
- 1807 Oakdale Green Dr
- 6037 Pleasant Grove Rd
- 1809 Woodlands Pointe Dr
