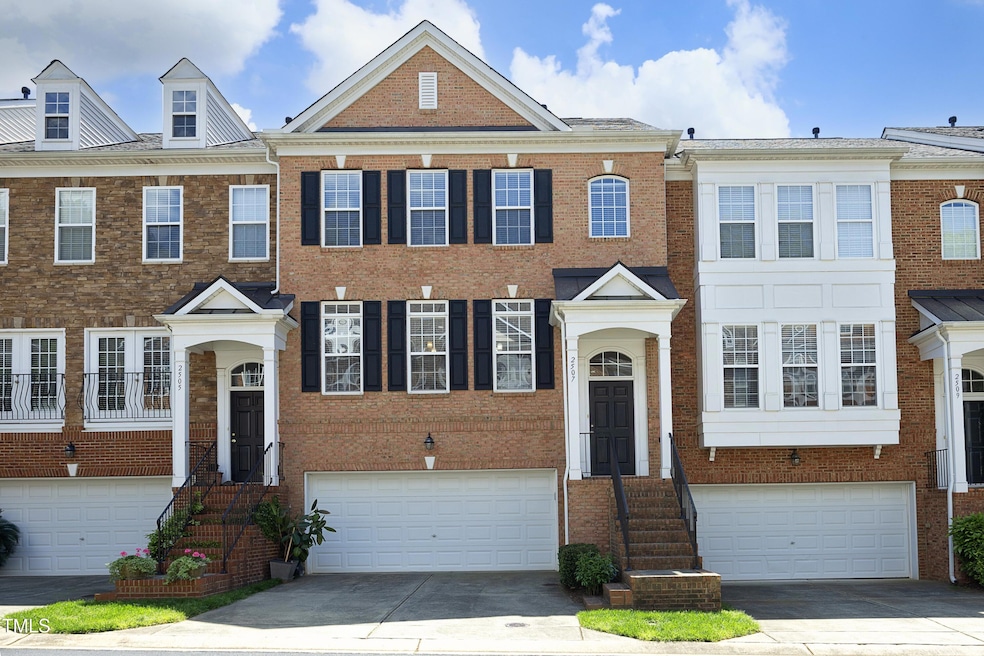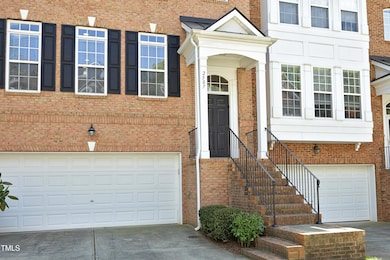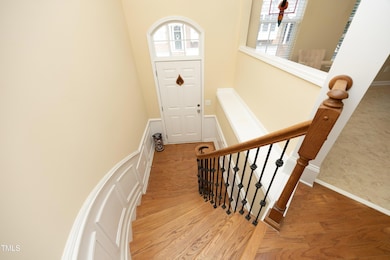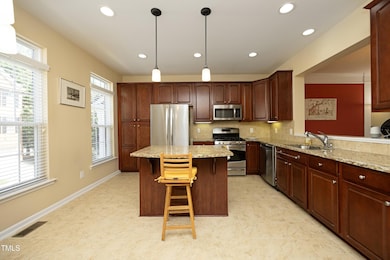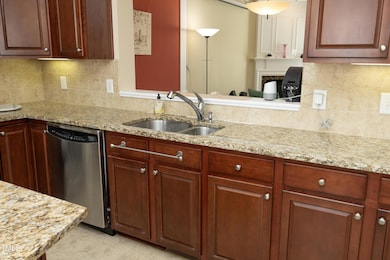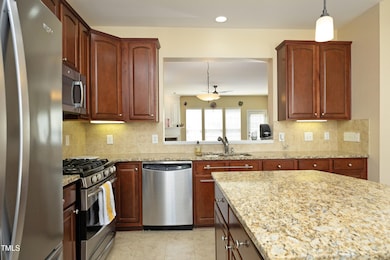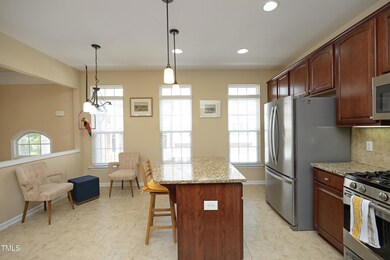
2507 Princewood St Raleigh, NC 27612
Estimated payment $3,597/month
Highlights
- Open Floorplan
- Deck
- Wood Flooring
- Sycamore Creek Elementary School Rated A
- Transitional Architecture
- Bonus Room
About This Home
Elegant Brick Front Townhome Nestled in the heart of Raleigh, this luxury townhome offers easy access to the city's finest dining, shopping, and entertainment options , while maintaining a serene and private atmosphere, featuring an expansive open-concept living space, perfect for entertaining and enjoying seamless indoor-outdoor living. Enjoy your morning coffee on a private back balcony deck. This home is move in ready and Main Level Living. The Master Suite features a soaking tub, and separate shower, custom detail thru-out, ,including heavy trim package, picture frame molding in curved staircase in foyer up to main level formal Dining! Hardwood floors in Foyer, up the stairs & also in Dining/Living area. Chefs kitchen offers granite, center island, & gas range.
A Spacious Two-Car Garage with epoxy floor and custom built-in overhead storage. A Bonus Room on Lower Level could be a 4th bedroom, office or playroom.
Upgrades Include: 2021 HVAC Replaced two units.
2021 New Refrigerator
2020 Deck upgraded
2018 Hot Water Heater Replaced
2024 New Roof
2016 Garage Storage Added
Microwave & Garbage Disposal Replaced
Garage Door Specialist serviced replaced operator and added keypad for exterior entry.
Townhouse Details
Home Type
- Townhome
Est. Annual Taxes
- $3,994
Year Built
- Built in 2008
Lot Details
- 4 Acre Lot
- Property fronts a private road
- Two or More Common Walls
- Cul-De-Sac
- Landscaped with Trees
- Back and Front Yard
HOA Fees
- $200 Monthly HOA Fees
Parking
- 2 Car Attached Garage
- Garage Door Opener
- Private Driveway
- 2 Open Parking Spaces
Home Design
- Transitional Architecture
- Brick Veneer
- Slab Foundation
- Architectural Shingle Roof
- Vinyl Siding
Interior Spaces
- 2,296 Sq Ft Home
- 3-Story Property
- Open Floorplan
- Crown Molding
- Tray Ceiling
- Smooth Ceilings
- High Ceiling
- Ceiling Fan
- Entrance Foyer
- Family Room with Fireplace
- Combination Dining and Living Room
- Bonus Room
- Storage
- Neighborhood Views
- Unfinished Attic
Kitchen
- Eat-In Kitchen
- Breakfast Bar
- Self-Cleaning Oven
- Gas Cooktop
- Microwave
- Dishwasher
- Granite Countertops
Flooring
- Wood
- Carpet
Bedrooms and Bathrooms
- 3 Bedrooms
- Walk-In Closet
- Double Vanity
- Separate Shower in Primary Bathroom
Laundry
- Laundry Room
- Laundry on lower level
- Washer and Dryer
Home Security
- Home Security System
- Smart Lights or Controls
Outdoor Features
- Deck
- Outdoor Storage
- Rain Gutters
- Front Porch
Schools
- Wake County Schools Elementary And Middle School
- Wilkes County Schools High School
Utilities
- Forced Air Heating and Cooling System
- Natural Gas Connected
- Gas Water Heater
- High Speed Internet
- Cable TV Available
Listing and Financial Details
- Assessor Parcel Number 0796535283
Community Details
Overview
- Association fees include ground maintenance, road maintenance
- Ppm HOA, Phone Number (919) 848-4911
- Built by PULTE HOME CORP
- The Townes At Crabtree Subdivision
- Maintained Community
Security
- Resident Manager or Management On Site
Map
Home Values in the Area
Average Home Value in this Area
Tax History
| Year | Tax Paid | Tax Assessment Tax Assessment Total Assessment is a certain percentage of the fair market value that is determined by local assessors to be the total taxable value of land and additions on the property. | Land | Improvement |
|---|---|---|---|---|
| 2024 | $3,994 | $457,595 | $75,000 | $382,595 |
| 2023 | $3,700 | $337,641 | $65,000 | $272,641 |
| 2022 | $3,439 | $337,641 | $65,000 | $272,641 |
| 2021 | $3,305 | $337,641 | $65,000 | $272,641 |
| 2020 | $3,245 | $337,641 | $65,000 | $272,641 |
| 2019 | $3,208 | $275,058 | $64,000 | $211,058 |
| 2018 | $3,025 | $275,058 | $64,000 | $211,058 |
| 2017 | $2,881 | $275,058 | $64,000 | $211,058 |
| 2016 | $0 | $275,058 | $64,000 | $211,058 |
| 2015 | -- | $284,664 | $64,000 | $220,664 |
| 2014 | -- | $284,664 | $64,000 | $220,664 |
Property History
| Date | Event | Price | Change | Sq Ft Price |
|---|---|---|---|---|
| 04/18/2025 04/18/25 | For Sale | $550,000 | -- | $240 / Sq Ft |
Deed History
| Date | Type | Sale Price | Title Company |
|---|---|---|---|
| Warranty Deed | $254,500 | None Available | |
| Warranty Deed | $279,000 | None Available |
Mortgage History
| Date | Status | Loan Amount | Loan Type |
|---|---|---|---|
| Open | $250,000 | Commercial |
Similar Homes in Raleigh, NC
Source: Doorify MLS
MLS Number: 10090359
APN: 0796.15-53-5283-000
- 2750 Laurelcherry St
- 4801 Glenmist Ct Unit 202
- 5036 Isabella Cannon Dr
- 4902 Brookhaven Dr
- 5120 Knaresborough Rd
- 2120 Hillock Dr
- 4701 Morehead Dr
- 1904 French Dr
- 2211 Hillock Dr
- 4937 Carteret Dr
- 1721 Frenchwood Dr
- 5122 Berkeley St
- 2500 Shadow Hills Ct
- 4633 Edwards Mill Rd Unit 4633
- 4507 Edwards Mill Rd Unit F
- 4519 Edwards Mill Rd Unit J
- 5624 Bennettwood Ct
- 5604 Groomsbridge Ct
- 3702 Nova Star Ln
- 5410 Thayer Dr
