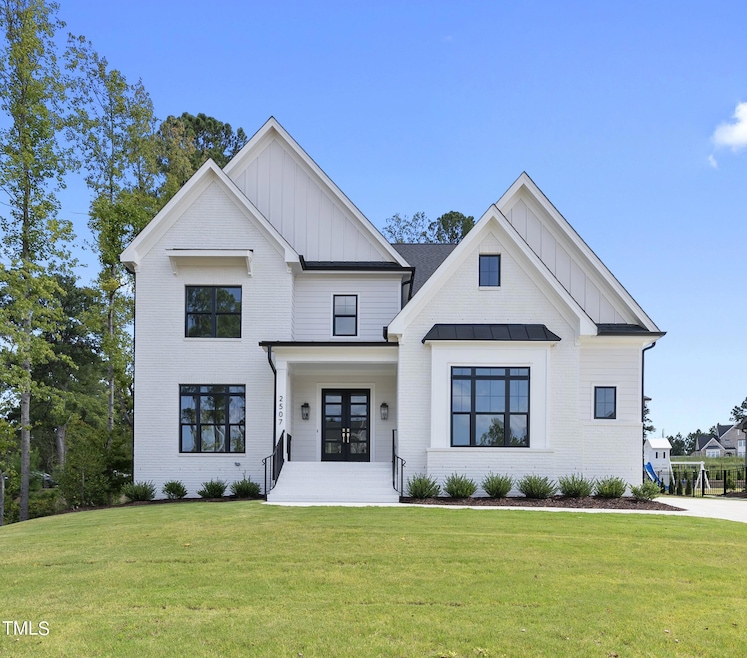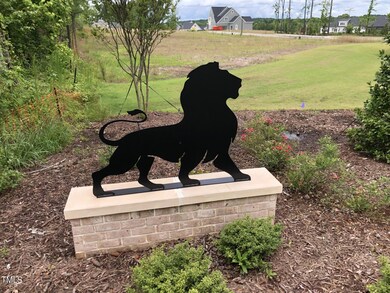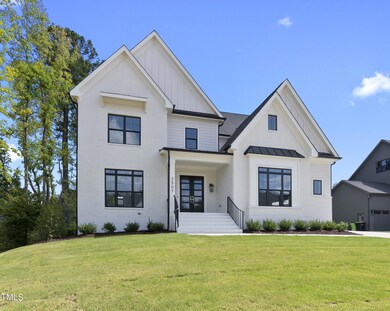
2507 Silas Peak Ln Apex, NC 27523
Green Level Neighborhood
5
Beds
5.5
Baths
4,659
Sq Ft
0.4
Acres
Highlights
- New Construction
- ENERGY STAR Certified Homes
- Wood Flooring
- White Oak Elementary School Rated A
- Transitional Architecture
- Main Floor Primary Bedroom
About This Home
As of December 20242024 PARADE OF HOMES ENTRY!!! One of a kind by WARDSON CONSTRUCTION.
Last Buyer's Agent
RENUKA DEVUNURI
MMVG Triangle Group LLC License #349327
Home Details
Home Type
- Single Family
Est. Annual Taxes
- $2,304
Year Built
- Built in 2024 | New Construction
Lot Details
- 0.4 Acre Lot
- Cul-De-Sac
- Landscaped
HOA Fees
- $150 Monthly HOA Fees
Parking
- 3 Car Attached Garage
Home Design
- Transitional Architecture
- Traditional Architecture
- Brick Exterior Construction
- Frame Construction
- Shingle Roof
- Metal Roof
Interior Spaces
- 4,659 Sq Ft Home
- 3-Story Property
- Laundry Room
Flooring
- Wood
- Carpet
- Tile
Bedrooms and Bathrooms
- 5 Bedrooms
- Primary Bedroom on Main
Attic
- Attic Floors
- Permanent Attic Stairs
Schools
- Wake County Schools Elementary And Middle School
- Wake County Schools High School
Utilities
- Forced Air Heating and Cooling System
- Heating System Uses Natural Gas
Additional Features
- ENERGY STAR Certified Homes
- Rain Gutters
Community Details
- Association fees include storm water maintenance
- Ellsworth Owners Association Inc Association, Phone Number (919) 612-5245
- Built by Wardson Construction Inc
- Ellsworth Subdivision
Listing and Financial Details
- Assessor Parcel Number 0723868324
Map
Create a Home Valuation Report for This Property
The Home Valuation Report is an in-depth analysis detailing your home's value as well as a comparison with similar homes in the area
Home Values in the Area
Average Home Value in this Area
Property History
| Date | Event | Price | Change | Sq Ft Price |
|---|---|---|---|---|
| 12/04/2024 12/04/24 | Sold | $1,690,000 | -3.4% | $363 / Sq Ft |
| 11/03/2024 11/03/24 | Pending | -- | -- | -- |
| 10/15/2024 10/15/24 | Price Changed | $1,749,000 | -2.6% | $375 / Sq Ft |
| 08/20/2024 08/20/24 | Price Changed | $1,795,000 | -2.9% | $385 / Sq Ft |
| 06/07/2024 06/07/24 | For Sale | $1,849,000 | -- | $397 / Sq Ft |
Source: Doorify MLS
Tax History
| Year | Tax Paid | Tax Assessment Tax Assessment Total Assessment is a certain percentage of the fair market value that is determined by local assessors to be the total taxable value of land and additions on the property. | Land | Improvement |
|---|---|---|---|---|
| 2024 | $2,304 | $1,705,999 | $250,000 | $1,455,999 |
| 2023 | $1,920 | $175,000 | $175,000 | $0 |
Source: Public Records
Mortgage History
| Date | Status | Loan Amount | Loan Type |
|---|---|---|---|
| Open | $950,000 | New Conventional | |
| Closed | $950,000 | New Conventional |
Source: Public Records
Deed History
| Date | Type | Sale Price | Title Company |
|---|---|---|---|
| Warranty Deed | $1,690,000 | None Listed On Document | |
| Warranty Deed | $1,690,000 | None Listed On Document |
Source: Public Records
Similar Homes in the area
Source: Doorify MLS
MLS Number: 10034136
APN: 0723.02-86-8324-000
Nearby Homes
- 2506 Silas Peak Ln
- 2525 Silas Peak Ln
- 7723 Roberts Rd
- 7735 Roberts Rd
- 107 Ludbrook Ct
- 2554 Club Level Dr
- 2613 Beckwith Rd
- 2620 Club Level Dr
- 337 Parlier Dr
- 333 Parlier Dr
- 828 Timber Mist Ct
- 824 Timber Mist Ct
- 518 Parlier Dr Unit 82
- 1121 White Oak Creek Dr
- 809 Timber Mist Ct
- 2221 Holtwood Way
- 2217 Holtwood Way
- 1013 Timber Mist Ct
- 7210 Roberts Rd
- 970 Double Helix Rd


