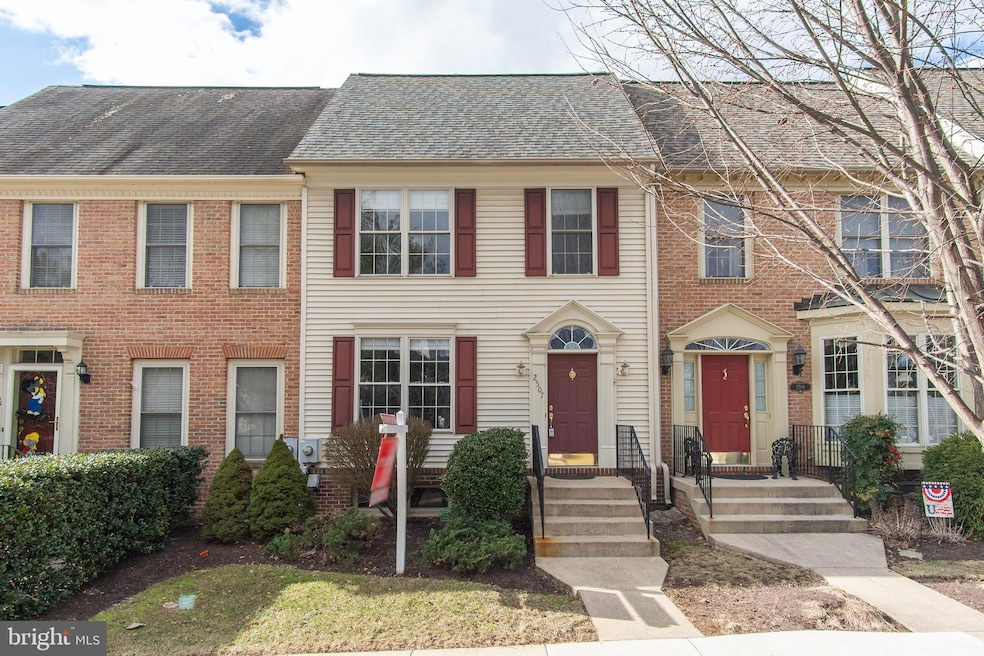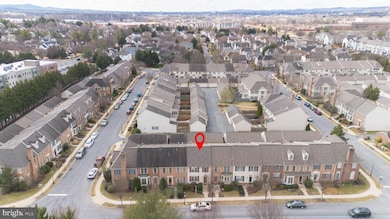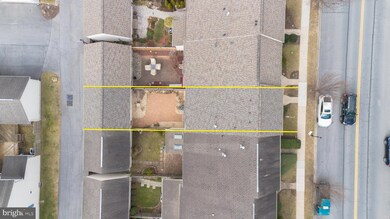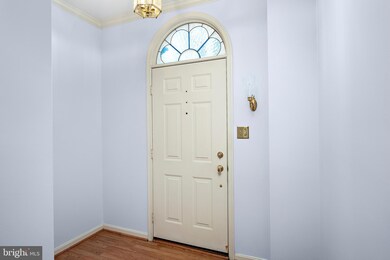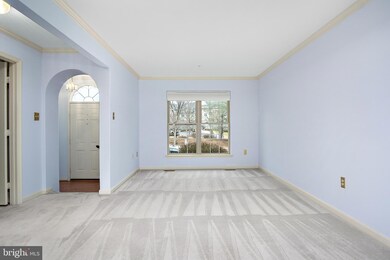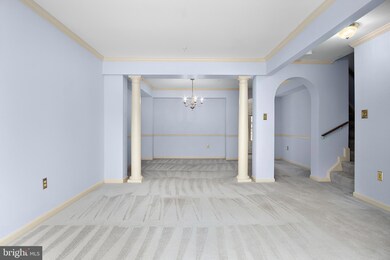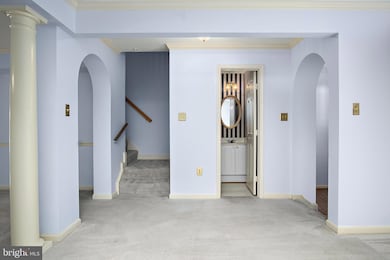
2507 Waterside Dr Frederick, MD 21701
Wormans Mill NeighborhoodHighlights
- Fitness Center
- Colonial Architecture
- Community Pool
- Walkersville High School Rated A-
- Clubhouse
- 4-minute walk to Worman's Mill Village Square
About This Home
As of March 2025*** OFFERS DUE by 10:00 am on Tuesday, 3/4*** Affordable living in the sought-after neighborhood of Wormans Mill! This centrally located home is 1 block from the "Village Center," rich with high-end restaurants, fitness facilities and boutiques where you'll find on-going community events and opportunities to socialize. The home itself offers 1,600 sq feet of living space, plus another 800 sq feet below, ready for a family room, workshop or extra storage. This space even includes a rough-in for a 4th bathroom. The main level offers a large living and dining space, powder room and bright, open kitchen. The gas fireplace makes for comfortable dining and the kitchen includes a center island, pantry, 42-inch cabinets, a double-door range and access to the fully fenced paver patio courtyard with garden beds. Upstairs you'll find new carpet and the primary bedroom with a full wall of closets, cathedral ceiling and en-suite bathroom complete with dual sinks, separate shower and soaking tub. Two more secondary bedrooms are included upstairs with their own full bathroom and laundry is made easy with a full size washer and dryer closet in the hallway. If that weren't enough, the private courtyard leads to a full sized, 2 car garage with alley access. Close to commuter routes, easy access to downtown Frederick and everything you would want an HOA to offer, and more! NEW ROOF - 2024
Last Agent to Sell the Property
Long & Foster Real Estate, Inc. License #WV0030598

Townhouse Details
Home Type
- Townhome
Est. Annual Taxes
- $5,680
Year Built
- Built in 1998
Lot Details
- 2,200 Sq Ft Lot
- Extensive Hardscape
HOA Fees
- $114 Monthly HOA Fees
Parking
- 2 Car Detached Garage
- Garage Door Opener
Home Design
- Colonial Architecture
- Vinyl Siding
Interior Spaces
- Property has 3 Levels
- Chair Railings
- Crown Molding
- Ceiling Fan
- Gas Fireplace
- Dining Area
- Carpet
- Unfinished Basement
Kitchen
- Breakfast Area or Nook
- Electric Oven or Range
- Built-In Microwave
- Dishwasher
- Kitchen Island
- Disposal
Bedrooms and Bathrooms
- 3 Bedrooms
- En-Suite Bathroom
- Soaking Tub
Laundry
- Laundry on upper level
- Dryer
- Washer
Outdoor Features
- Patio
Utilities
- Forced Air Heating and Cooling System
- Vented Exhaust Fan
- Natural Gas Water Heater
Listing and Financial Details
- Tax Lot 51
- Assessor Parcel Number 1102210347
Community Details
Overview
- Association fees include common area maintenance, reserve funds, management, pool(s)
- Wormans Mill Community Conservancy HOA
- Wormans Mill Subdivision
Amenities
- Common Area
- Clubhouse
- Recreation Room
Recreation
- Tennis Courts
- Fitness Center
- Community Pool
- Jogging Path
Map
Home Values in the Area
Average Home Value in this Area
Property History
| Date | Event | Price | Change | Sq Ft Price |
|---|---|---|---|---|
| 03/18/2025 03/18/25 | Sold | $426,000 | +2.7% | $266 / Sq Ft |
| 03/01/2025 03/01/25 | For Sale | $415,000 | -- | $259 / Sq Ft |
Tax History
| Year | Tax Paid | Tax Assessment Tax Assessment Total Assessment is a certain percentage of the fair market value that is determined by local assessors to be the total taxable value of land and additions on the property. | Land | Improvement |
|---|---|---|---|---|
| 2024 | $5,283 | $306,967 | $0 | $0 |
| 2023 | $4,884 | $281,333 | $0 | $0 |
| 2022 | $4,625 | $255,700 | $80,000 | $175,700 |
| 2021 | $4,505 | $251,367 | $0 | $0 |
| 2020 | $4,458 | $247,033 | $0 | $0 |
| 2019 | $4,379 | $242,700 | $70,000 | $172,700 |
| 2018 | $4,293 | $240,667 | $0 | $0 |
| 2017 | $4,260 | $242,700 | $0 | $0 |
| 2016 | $4,015 | $236,600 | $0 | $0 |
| 2015 | $4,015 | $230,867 | $0 | $0 |
| 2014 | $4,015 | $225,133 | $0 | $0 |
Mortgage History
| Date | Status | Loan Amount | Loan Type |
|---|---|---|---|
| Open | $340,800 | New Conventional |
Deed History
| Date | Type | Sale Price | Title Company |
|---|---|---|---|
| Deed | $426,000 | United Title | |
| Interfamily Deed Transfer | -- | None Available | |
| Deed | $142,463 | -- |
Similar Homes in Frederick, MD
Source: Bright MLS
MLS Number: MDFR2059570
APN: 02-210347
- 2639 Bear Den Rd
- 2500 Waterside Dr Unit 306
- 2621 Bear Den Rd
- 2605 Caulfield Ct
- 2479 Five Shillings Rd
- 2619 S Everly Dr
- 837 Dunbrooke Ct
- 2606 Mill Race Rd
- 952 Jubal Way
- 2617 Island Grove Blvd
- 2550 Island Grove Blvd
- 3019 Stoners Ford Way
- 7925 Longmeadow Dr
- 8200 Red Wing Ct
- 2530 Island Grove Blvd
- 2524 Island Grove Blvd
- 3025 Stoner's Ford Way
- 7906 Longmeadow Dr
- 2914 Mill Island Pkwy
- 8247 Waterside Ct
