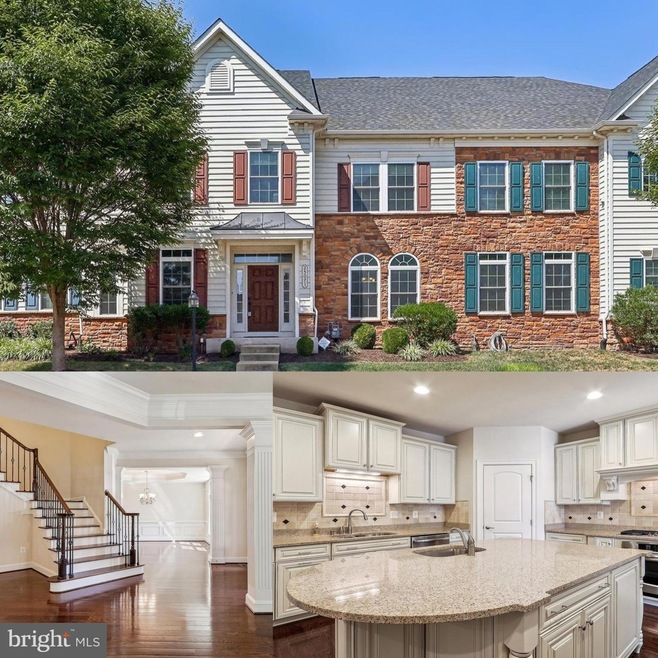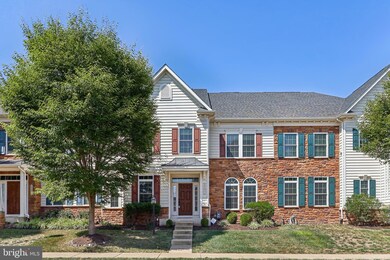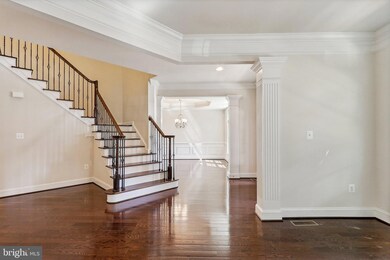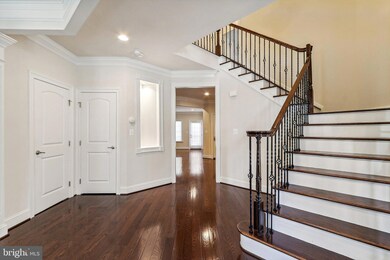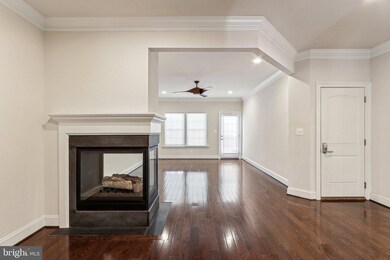
25071 Balcombe Terrace Chantilly, VA 20152
Highlights
- Craftsman Architecture
- Clubhouse
- Community Pool
- Liberty Elementary School Rated A
- 1 Fireplace
- Tennis Courts
About This Home
As of November 2024RARELY AVAILABLE 34 FOOT WIDE LUXURY TOWNHOME IN AVONLEA. Welcome to this Balcombe Terrace grand townhome. Reside with 3 full levels of luxurious living with an open concept on all floors. The full wood floor main level spans from the grand foyer entry to the upgraded chef's kitchen with large counter spaces throughout. A large pantry connects to the dining room and the great room has plenty of space for entertaining groups of any size, including large parties and gatherings.--
The second level is completely finished with wood floors and hosts large bedrooms, bathrooms and a large laundry room. The expansive owner's bedroom, luxury shower, dual vanity, soaking tub and water and linen closets tie the owner’s suite together. A fully finished basement provides more space to relax and/or enjoy hobbies with a large entertainment area, fitted gym/dance room and private office. Wet bar rough in and Ethernet wiring also present--
This home has been well updated and maintained consistently by the original owner. Live in Avonlea today, Chantilly’s best community with many amenities, shopping, and restaurants to enjoy. Minutes away from 50 and close to I-66 and VA-28. Convenient to the Northern Virginia corridor, Fairfax and Loudoun County, and Washington, DC. Live in this home today!
Townhouse Details
Home Type
- Townhome
Est. Annual Taxes
- $6,929
Year Built
- Built in 2013
Lot Details
- 3,485 Sq Ft Lot
HOA Fees
- $134 Monthly HOA Fees
Parking
- 2 Car Attached Garage
- 2 Driveway Spaces
- Parking Storage or Cabinetry
- Rear-Facing Garage
- Garage Door Opener
- On-Street Parking
Home Design
- Craftsman Architecture
- Concrete Perimeter Foundation
- Masonry
Interior Spaces
- Property has 3 Levels
- 1 Fireplace
- Finished Basement
Bedrooms and Bathrooms
Utilities
- Forced Air Heating and Cooling System
- Programmable Thermostat
- Natural Gas Water Heater
Listing and Financial Details
- Tax Lot 264
- Assessor Parcel Number 164261703000
Community Details
Overview
- Association fees include pool(s), management, reserve funds, trash
- Avonlea Subdivision
Amenities
- Clubhouse
Recreation
- Tennis Courts
- Community Basketball Court
- Community Playground
- Community Pool
Map
Home Values in the Area
Average Home Value in this Area
Property History
| Date | Event | Price | Change | Sq Ft Price |
|---|---|---|---|---|
| 11/14/2024 11/14/24 | Sold | $890,000 | -0.6% | $219 / Sq Ft |
| 09/12/2024 09/12/24 | For Sale | $895,000 | -- | $220 / Sq Ft |
Tax History
| Year | Tax Paid | Tax Assessment Tax Assessment Total Assessment is a certain percentage of the fair market value that is determined by local assessors to be the total taxable value of land and additions on the property. | Land | Improvement |
|---|---|---|---|---|
| 2024 | $6,929 | $801,020 | $220,000 | $581,020 |
| 2023 | $6,739 | $770,190 | $215,000 | $555,190 |
| 2022 | $6,494 | $729,710 | $200,000 | $529,710 |
| 2021 | $6,127 | $625,210 | $165,000 | $460,210 |
| 2020 | $6,148 | $593,970 | $150,000 | $443,970 |
| 2019 | $6,014 | $575,540 | $150,000 | $425,540 |
| 2018 | $5,971 | $550,350 | $150,000 | $400,350 |
| 2017 | $6,040 | $536,900 | $150,000 | $386,900 |
| 2016 | $6,006 | $524,550 | $0 | $0 |
| 2015 | $6,255 | $401,100 | $0 | $401,100 |
| 2014 | $5,863 | $382,580 | $0 | $382,580 |
Mortgage History
| Date | Status | Loan Amount | Loan Type |
|---|---|---|---|
| Open | $919,370 | VA | |
| Previous Owner | $408,800 | New Conventional | |
| Previous Owner | $39,000 | Credit Line Revolving | |
| Previous Owner | $417,000 | New Conventional |
Deed History
| Date | Type | Sale Price | Title Company |
|---|---|---|---|
| Deed | $890,000 | Ratified Title | |
| Special Warranty Deed | $536,865 | -- |
Similar Homes in Chantilly, VA
Source: Bright MLS
MLS Number: VALO2079586
APN: 164-26-1703
- 42558 Neighborly Ln
- 25127 Riding Center Dr
- 25023 Riding Center Dr
- 25210 Ulysses St
- 25257 Doolittle Ln
- 42683 Sandman Terrace
- 25265 Doolittle Ln
- 42341 Abney Wood Dr
- 25262 Celest Terrace
- 42796 Nations St
- 0 Nethers Rd Unit VARP2001570
- 25370 Radke Terrace
- 25330 Shipley Terrace
- 42258 Dean Chapel Square
- 24880 Myers Glen Place
- 43011 Prophecy Terrace
- 42812 Smallwood Terrace
- 24606 Johnson Oak Terrace
- 24602 Johnson Oak Terrace
- 24590 Johnson Oak Terrace
