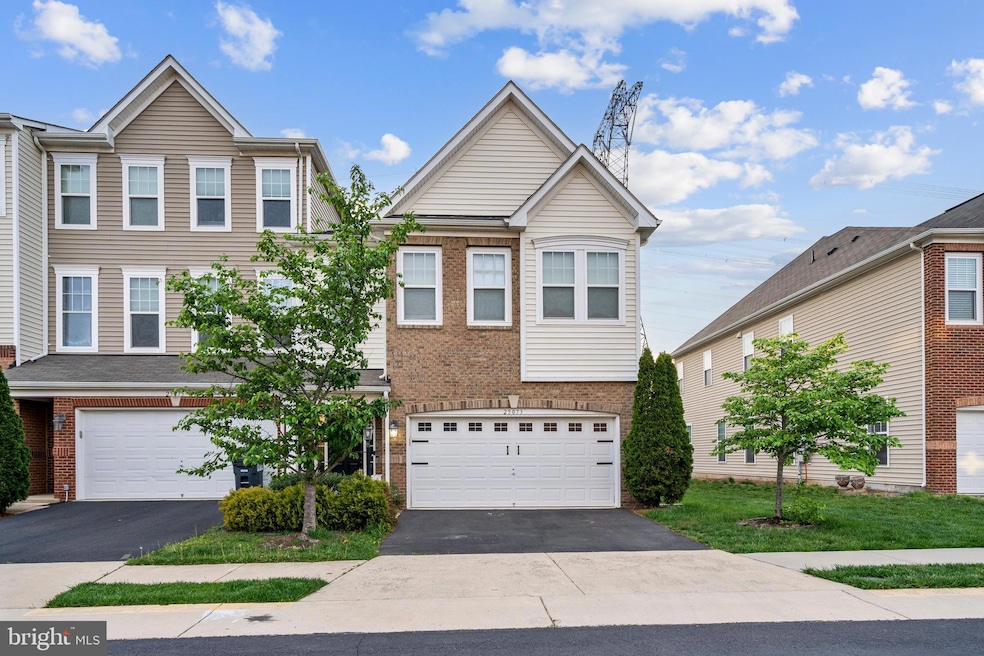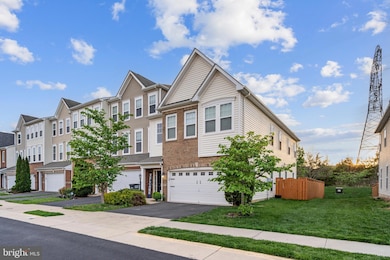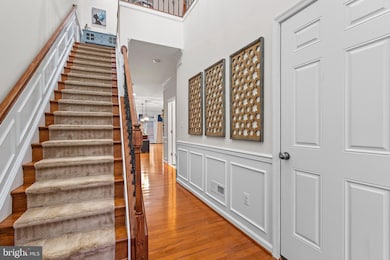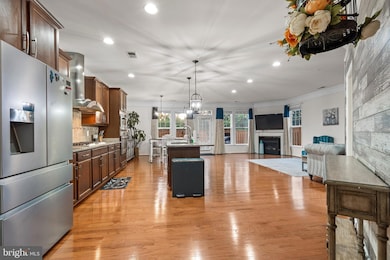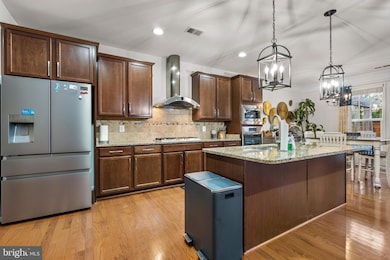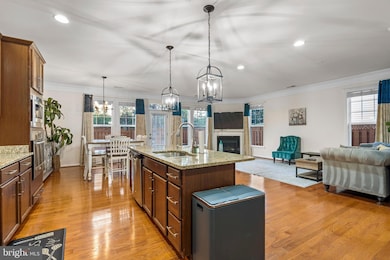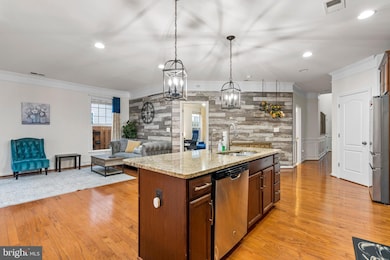
Estimated payment $4,787/month
Highlights
- Popular Property
- Open Floorplan
- Wood Flooring
- Pinebrook Elementary School Rated A
- Colonial Architecture
- Main Floor Bedroom
About This Home
Welcome to this impeccably maintained 4 bedroom 3 fullbath,over 2,500 Sqft stunning villa-style end-unit townhome offers luxurious living with modern conveniences and an open-concept design. Featuring a main-level bedroom with a full bath and a welcoming two-story foyer, this home impresses with 9-ft ceilings and elegant touches throughout. The gourmet kitchen is a chef's dream, equipped with stainless steel appliances,SS vent hood, granite countertops,Tile Backsplash,Island,a walk-in pantry, and opens seamlessly to a spacious family room that boasts a cozy gas fireplace. Enjoy hardwood flooring on the main level and ceramic tile in all bathrooms for easy maintenance. Upstairs, you’ll find three spacious bedrooms,Master Suite w/2 walk in closets, a convenient upper-level laundry room, ample storage and prewired 7.1 Surround Sound.For outdoor living,private flagstone patio,stone knee wall,the fenced rear yard provides added privacy, making it an ideal spot for relaxation or hosting gatherings. Located in the sought-after Stone Ridge community, this home offers everything you need and more.
Open House Schedule
-
Sunday, April 27, 20251:00 to 3:00 pm4/27/2025 1:00:00 PM +00:004/27/2025 3:00:00 PM +00:00Public Open house on Sunday(04/27/2025) from 1:00 - 3:00PM.Add to Calendar
Townhouse Details
Home Type
- Townhome
Est. Annual Taxes
- $5,935
Year Built
- Built in 2013
Lot Details
- 3,485 Sq Ft Lot
HOA Fees
- $115 Monthly HOA Fees
Parking
- 2 Car Attached Garage
- Garage Door Opener
Home Design
- Colonial Architecture
- Brick Foundation
- Shingle Roof
- Concrete Perimeter Foundation
- Masonry
Interior Spaces
- 2,531 Sq Ft Home
- Property has 2 Levels
- Open Floorplan
- Chair Railings
- Crown Molding
- Screen For Fireplace
- Fireplace Mantel
- Gas Fireplace
- Window Treatments
- Entrance Foyer
- Family Room Off Kitchen
- Dining Room
- Wood Flooring
- Intercom
- Attic
Kitchen
- Kitchenette
- Breakfast Area or Nook
- Built-In Oven
- Gas Oven or Range
- Stove
- Cooktop with Range Hood
- Microwave
- Ice Maker
- Dishwasher
- Upgraded Countertops
- Disposal
Bedrooms and Bathrooms
- En-Suite Primary Bedroom
- En-Suite Bathroom
Laundry
- Front Loading Dryer
- Washer
Utilities
- Forced Air Heating and Cooling System
- Vented Exhaust Fan
- Natural Gas Water Heater
- Private Sewer
Listing and Financial Details
- Tax Lot 76
- Assessor Parcel Number 205250397000
Community Details
Recreation
- Community Pool
Map
Home Values in the Area
Average Home Value in this Area
Tax History
| Year | Tax Paid | Tax Assessment Tax Assessment Total Assessment is a certain percentage of the fair market value that is determined by local assessors to be the total taxable value of land and additions on the property. | Land | Improvement |
|---|---|---|---|---|
| 2024 | $5,935 | $686,140 | $203,500 | $482,640 |
| 2023 | $5,666 | $647,580 | $203,500 | $444,080 |
| 2022 | $5,538 | $622,290 | $188,500 | $433,790 |
| 2021 | $5,289 | $539,740 | $168,500 | $371,240 |
| 2020 | $5,103 | $493,050 | $143,500 | $349,550 |
| 2019 | $4,916 | $470,430 | $143,500 | $326,930 |
| 2018 | $4,916 | $453,080 | $128,500 | $324,580 |
| 2017 | $4,909 | $436,390 | $128,500 | $307,890 |
| 2016 | $4,924 | $430,040 | $0 | $0 |
| 2015 | $4,828 | $296,840 | $0 | $296,840 |
| 2014 | $4,878 | $303,830 | $0 | $303,830 |
Property History
| Date | Event | Price | Change | Sq Ft Price |
|---|---|---|---|---|
| 04/24/2025 04/24/25 | For Sale | $749,900 | +61.3% | $296 / Sq Ft |
| 01/18/2018 01/18/18 | Sold | $465,000 | -2.1% | $187 / Sq Ft |
| 12/04/2017 12/04/17 | Pending | -- | -- | -- |
| 11/13/2017 11/13/17 | Price Changed | $474,999 | -1.0% | $191 / Sq Ft |
| 10/06/2017 10/06/17 | For Sale | $479,990 | +7.5% | $193 / Sq Ft |
| 08/27/2013 08/27/13 | Sold | $446,425 | 0.0% | $179 / Sq Ft |
| 03/27/2013 03/27/13 | Pending | -- | -- | -- |
| 03/27/2013 03/27/13 | For Sale | $446,425 | -- | $179 / Sq Ft |
Deed History
| Date | Type | Sale Price | Title Company |
|---|---|---|---|
| Warranty Deed | $465,000 | Stewart Title And Escrow Inc | |
| Special Warranty Deed | $446,425 | -- |
Mortgage History
| Date | Status | Loan Amount | Loan Type |
|---|---|---|---|
| Open | $80,000 | New Conventional | |
| Open | $397,500 | Stand Alone Refi Refinance Of Original Loan | |
| Closed | $418,500 | New Conventional | |
| Previous Owner | $414,100 | VA | |
| Previous Owner | $415,000 | New Conventional |
Similar Homes in the area
Source: Bright MLS
MLS Number: VALO2093612
APN: 205-25-0397
- 25065 Green Mountain Terrace
- 24845 Coats Square
- 25086 Magnetite Terrace
- 25111 Hummocky Terrace
- 25067 Great Berkhamsted Dr
- 41747 Eloquence Terrace
- 41749 Eloquence Terrace
- 24873 Culbertson Terrace
- 41597 Hoffman Dr
- 24867 Culbertson Terrace
- 41862 Inspiration Terrace
- 42038 Angel Arch Terrace
- 24973 Devonian Dr
- 25327 Patriot Terrace
- 25166 Mineral Springs Cir
- 41537 Ware Ct
- 41524 Hitchin Ct
- 25361 Sweetness Terrace
- 41664 Sweet Madeline Ct
- 41909 Beryl Terrace
