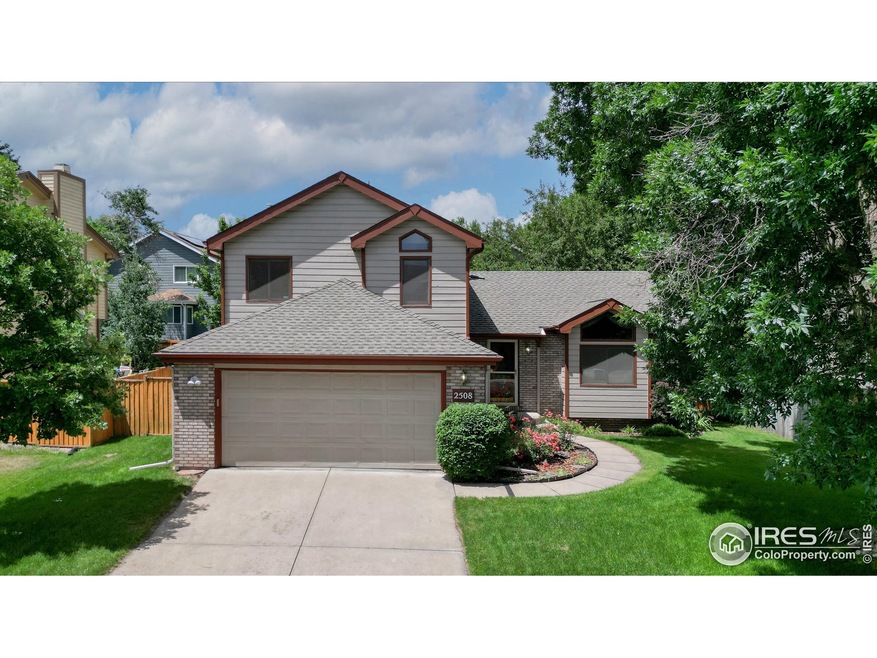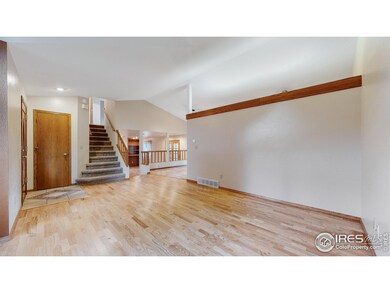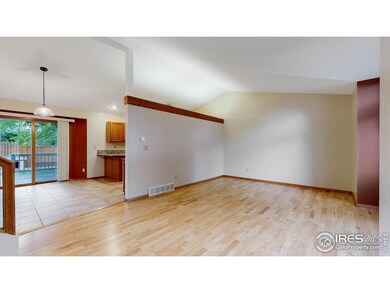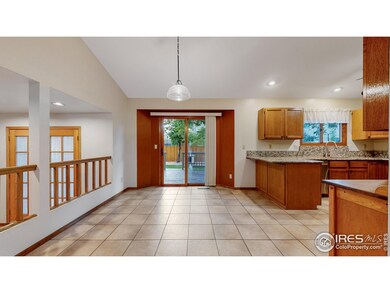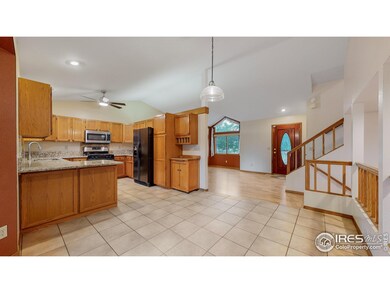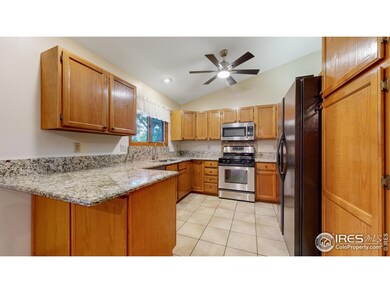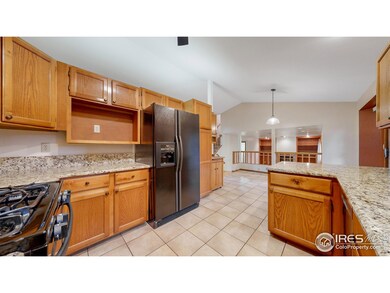
2508 Cedarwood Dr Fort Collins, CO 80526
Fairbrooke NeighborhoodHighlights
- Two Primary Bedrooms
- Open Floorplan
- Sun or Florida Room
- Rocky Mountain High School Rated A-
- Deck
- No HOA
About This Home
As of November 2024Welcome to 2508 Cedarwood Drive, a meticulously maintained home nestled in the heart of the highly desirable Fairbrooke neighborhood in Fort Collins. With 4 spacious bedrooms and 4 well-appointed bathrooms, this home provides plenty of room for everyone. Upon entering, you'll be greeted by a welcoming living room with a charming alcove window overlooking the front yard. The adjacent dining area flows effortlessly into the inviting kitchen, which offers abundant counter and cabinet space, along with a breakfast bar. The top floor hosts a primary suite with ensuite bathroom, generous wardrobe, dual vanities, and a walk-in shower. Two additional bedrooms and a full bathroom complete the upper level, ensuring comfort and privacy. The lower level features a cozy family room with a gas fireplace and built-in shelving. French doors lead to a bright and airy sunroom, offering a delightful space for plant enthusiasts or a serene and spacious reading nook. This level also includes a bathroom, laundry room, and access to the attached two-car garage. The finished basement provides a versatile recreation/lounge area and a fourth bedroom with an ensuite bathroom, ideal for guests seeking additional privacy. The cozy and quiet backyard boasts mature landscaping, perennial gardens, a naturally shaded deck perfect for summer barbecues, and a well-maintained lawn with a sprinkler system. A separately gated dog run adds convenience for pet owners. Additional features include central air conditioning, a new water heater, and a recently updated main water line. Energy-efficient windows help maintain a comfortable indoor climate while reducing energy costs. Don't miss the opportunity to own this exceptional home in Fort Collins. Schedule your private showing today!
Home Details
Home Type
- Single Family
Est. Annual Taxes
- $3,221
Year Built
- Built in 1990
Lot Details
- 6,534 Sq Ft Lot
- South Facing Home
- Wood Fence
- Sprinkler System
Parking
- 2 Car Attached Garage
- Garage Door Opener
Home Design
- Wood Frame Construction
- Composition Roof
Interior Spaces
- 2,263 Sq Ft Home
- 4-Story Property
- Open Floorplan
- Ceiling Fan
- Gas Log Fireplace
- Window Treatments
- French Doors
- Family Room
- Dining Room
- Sun or Florida Room
- Partial Basement
- Attic Fan
Kitchen
- Gas Oven or Range
- Microwave
- Dishwasher
- Disposal
Flooring
- Carpet
- Laminate
- Tile
Bedrooms and Bathrooms
- 4 Bedrooms
- Double Master Bedroom
- Primary Bathroom is a Full Bathroom
Laundry
- Laundry on lower level
- Dryer
- Washer
Outdoor Features
- Deck
Schools
- Bauder Elementary School
- Blevins Middle School
- Rocky Mountain High School
Utilities
- Forced Air Heating and Cooling System
- High Speed Internet
- Satellite Dish
- Cable TV Available
Community Details
- No Home Owners Association
- Fairbrooke Subdivision
Listing and Financial Details
- Assessor Parcel Number R1284541
Map
Home Values in the Area
Average Home Value in this Area
Property History
| Date | Event | Price | Change | Sq Ft Price |
|---|---|---|---|---|
| 11/25/2024 11/25/24 | Sold | $595,000 | -0.8% | $263 / Sq Ft |
| 09/19/2024 09/19/24 | Price Changed | $600,000 | -0.8% | $265 / Sq Ft |
| 09/03/2024 09/03/24 | For Sale | $605,000 | -- | $267 / Sq Ft |
Tax History
| Year | Tax Paid | Tax Assessment Tax Assessment Total Assessment is a certain percentage of the fair market value that is determined by local assessors to be the total taxable value of land and additions on the property. | Land | Improvement |
|---|---|---|---|---|
| 2025 | $2,609 | $38,967 | $3,015 | $35,952 |
| 2024 | $2,609 | $38,967 | $3,015 | $35,952 |
| 2022 | $2,082 | $29,003 | $3,128 | $25,875 |
| 2021 | $2,768 | $29,837 | $3,218 | $26,619 |
| 2020 | $2,738 | $29,265 | $3,218 | $26,047 |
| 2019 | $2,750 | $29,265 | $3,218 | $26,047 |
| 2018 | $2,419 | $26,546 | $3,240 | $23,306 |
| 2017 | $2,411 | $26,546 | $3,240 | $23,306 |
| 2016 | $2,032 | $22,256 | $3,582 | $18,674 |
| 2015 | $2,017 | $22,250 | $3,580 | $18,670 |
| 2014 | $1,814 | $19,890 | $3,580 | $16,310 |
Mortgage History
| Date | Status | Loan Amount | Loan Type |
|---|---|---|---|
| Open | $565,250 | New Conventional | |
| Previous Owner | $181,000 | New Conventional | |
| Previous Owner | $29,000 | Credit Line Revolving | |
| Previous Owner | $168,000 | Unknown | |
| Previous Owner | $175,000 | No Value Available | |
| Previous Owner | $245,000 | Stand Alone First | |
| Previous Owner | $24,500 | Credit Line Revolving | |
| Previous Owner | $38,000 | Stand Alone Second | |
| Previous Owner | $156,000 | No Value Available | |
| Previous Owner | $30,000 | Stand Alone Second |
Deed History
| Date | Type | Sale Price | Title Company |
|---|---|---|---|
| Special Warranty Deed | $595,000 | First American Title | |
| Warranty Deed | $237,000 | Security Title | |
| Interfamily Deed Transfer | -- | -- | |
| Interfamily Deed Transfer | -- | Stewart Title | |
| Warranty Deed | $173,750 | -- | |
| Quit Claim Deed | -- | -- | |
| Warranty Deed | $128,400 | -- |
Similar Homes in Fort Collins, CO
Source: IRES MLS
MLS Number: 1017829
APN: 97211-33-007
- 2409 Evergreen Dr
- 2449 W Stuart St
- 2019 Tunis Cir
- 2131 Romney Ave
- 1301 Ponderosa Dr
- 2406 Merino Ct
- 1113 Cypress Dr
- 1720 Azalea Ct
- 2043 White Rock Ct
- 2924 Ross Dr Unit H20
- 1208 Briarwood Rd
- 3024 Ross Dr Unit A3
- 2814 Morgan Ct
- 3000 Ross Dr Unit F31
- 1733 Azalea Dr Unit 2
- 2930 W Stuart St Unit 27
- 2943 Rams Ln Unit C
- 2432 Tamarac Dr
- 2960 W Stuart St Unit A303
- 2960 W Stuart St Unit A302
