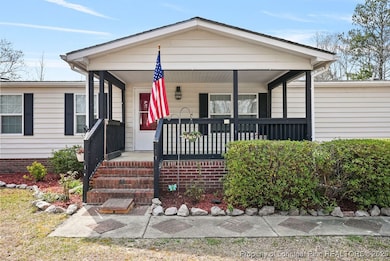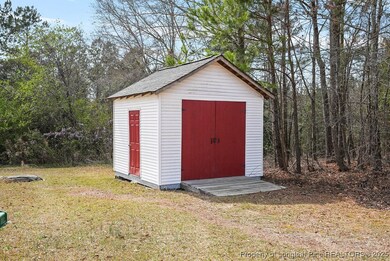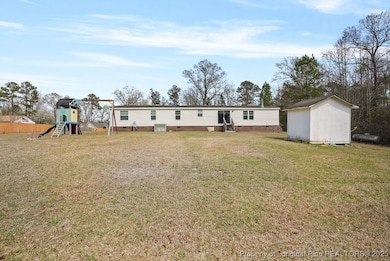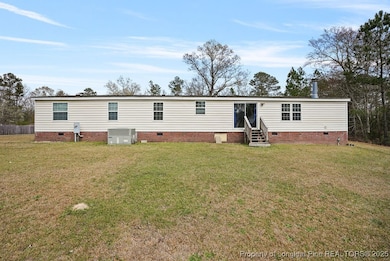
2508 Cypress Rd Cameron, NC 28326
Estimated payment $1,613/month
Highlights
- No HOA
- Walk-In Closet
- En-Suite Primary Bedroom
- Front Porch
- Laundry Room
- Outdoor Storage
About This Home
**ASSUMABLE 2.62% Mortgage Rate for Qualified Buyers with Truist Bank** Welcome to this charming manufactured home located in the peaceful countryside, offering the perfect blend of comfort and space on a 1-acre lot. This home features 4 spacious bedrooms, providing ample room for a growing family or guests. With 2 inviting living rooms, there’s plenty of space for entertaining or relaxing. The galley kitchen is equipped with everything you need and includes a cozy breakfast area. The main bedroom is a true retreat, complete with an additional flex space that can be used as an office, nursery, or reading nook, along with a large walk-in closet for added convenience. The home also includes two well-appointed bathrooms for comfort and functionality.Outside, you’ll find a beautifully maintained yard with manicured flower beds, offering a picturesque setting for outdoor activities. Two storage sheds provide plenty of room for tools or equipment.This country retreat is the perfect place to call home—peaceful, private, and ready for you to make lasting memories.
Property Details
Home Type
- Manufactured Home
Year Built
- Built in 1999
Lot Details
- 1 Acre Lot
- Level Lot
- Property is in good condition
Home Design
- Vinyl Siding
Interior Spaces
- 2,030 Sq Ft Home
- Factory Built Fireplace
- Gas Log Fireplace
- Crawl Space
- Fire and Smoke Detector
Kitchen
- Cooktop
- Dishwasher
- Disposal
Flooring
- Carpet
- Vinyl
Bedrooms and Bathrooms
- 4 Bedrooms
- En-Suite Primary Bedroom
- Walk-In Closet
- 2 Full Bathrooms
Laundry
- Laundry Room
- Washer and Dryer Hookup
Outdoor Features
- Outdoor Storage
- Front Porch
Schools
- Johnsonville Elementary School
- Highland Middle School
- Western Harnett High School
Utilities
- Heat Pump System
- Heating System Powered By Owned Propane
- Septic Tank
Community Details
- No Home Owners Association
- Cameron Subdivision
Listing and Financial Details
- Exclusions: Washer and Dryer
- Assessor Parcel Number 099545 0037
Map
Home Values in the Area
Average Home Value in this Area
Property History
| Date | Event | Price | Change | Sq Ft Price |
|---|---|---|---|---|
| 04/11/2025 04/11/25 | Pending | -- | -- | -- |
| 03/07/2025 03/07/25 | For Sale | $245,000 | +72.2% | $121 / Sq Ft |
| 10/16/2020 10/16/20 | Sold | $142,250 | -4.5% | $71 / Sq Ft |
| 08/20/2020 08/20/20 | Pending | -- | -- | -- |
| 08/14/2020 08/14/20 | For Sale | $148,900 | -- | $74 / Sq Ft |
Similar Homes in Cameron, NC
Source: Longleaf Pine REALTORS®
MLS Number: 740856
APN: 099545 0037
- Lot R1 Cypress Church
- 707 Mimosa Dr
- 713 Mimosa Dr
- 750 Mimosa Dr
- 409 Thimbleberry Dr
- 433 Thimbleberry Dr
- Lot R3 Cypress Church
- 0 Cherrywood Ln
- 0 Cherrywood Ln
- TBD Wild Cherry Dr
- 744 Azalea Dr
- 756 Loblolly Dr
- 732 Azalea Dr
- 842 Honeysuckle Ln
- 818 Loblolly Dr
- 552 Loblolly Dr
- Lot 47 A Cypress Creek Corner






