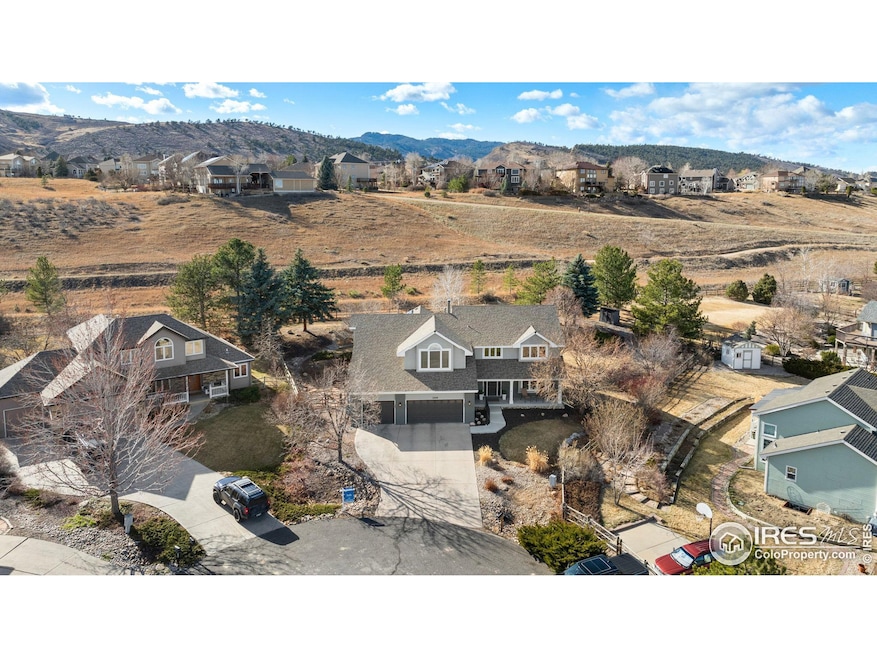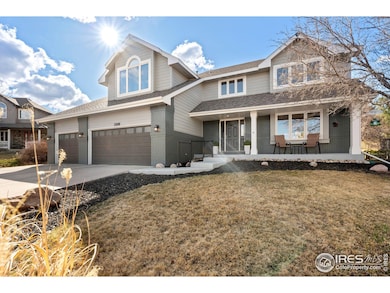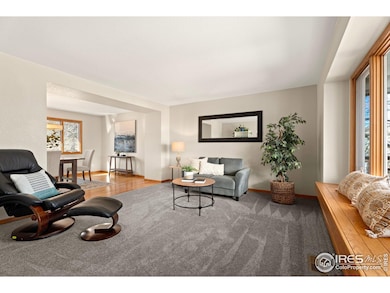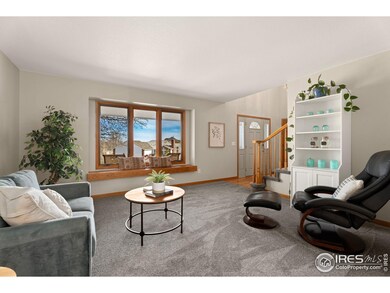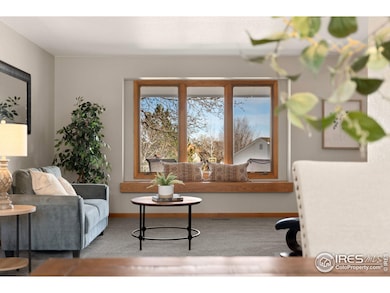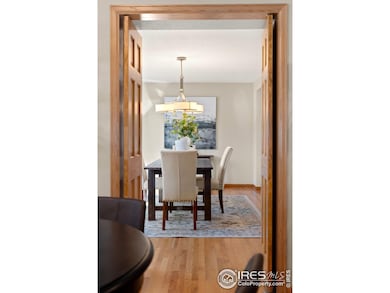
2508 Doolittle Ct Fort Collins, CO 80526
Estimated payment $6,685/month
Highlights
- Open Floorplan
- Wood Flooring
- Cul-De-Sac
- McGraw Elementary School Rated A-
- Home Office
- 3 Car Attached Garage
About This Home
Welcome to this beautifully designed home in Taft Canyon - a serene retreat nestled against the foothills, offering direct access to scenic trails. This spacious property features ample space for comfortable living.The updated kitchen is a culinary enthusiast's dream, equipped with double ovens, a gas range, granite countertops, a spacious island, and a large pantry. A convenient command center with a beverage fridge enhances both functionality and style.The main floor includes a luxurious primary suite with French doors, a walk-in closet, and an elegant 3/4 bath. An additional suite on the upper level boasts vaulted ceilings, a walk-in closet, and a luxurious 5-piece bath.Situated on a generous lot, the property is beautifully landscaped and backs to open space, offering privacy and direct access to trails. The finished basement provides extra living space, while the cul-de-sac location ensures a tranquil environment.This home combines luxury, functionality, and an exceptional location, making it a rare find in Fort Collins.
Home Details
Home Type
- Single Family
Est. Annual Taxes
- $6,133
Year Built
- Built in 1994
Lot Details
- 0.45 Acre Lot
- Cul-De-Sac
- Fenced
- Sprinkler System
HOA Fees
- $46 Monthly HOA Fees
Parking
- 3 Car Attached Garage
Home Design
- Wood Frame Construction
- Composition Roof
Interior Spaces
- 4,304 Sq Ft Home
- 2-Story Property
- Open Floorplan
- Window Treatments
- Family Room
- Dining Room
- Home Office
- Recreation Room with Fireplace
Kitchen
- Eat-In Kitchen
- Gas Oven or Range
- Microwave
- Dishwasher
- Disposal
Flooring
- Wood
- Carpet
Bedrooms and Bathrooms
- 5 Bedrooms
- Walk-In Closet
- Primary Bathroom is a Full Bathroom
Laundry
- Laundry on main level
- Dryer
- Washer
Outdoor Features
- Patio
- Exterior Lighting
Schools
- Mcgraw Elementary School
- Webber Middle School
- Rocky Mountain High School
Utilities
- Forced Air Heating and Cooling System
Community Details
- Association fees include management
- Taft Canyon Subdivision
Listing and Financial Details
- Assessor Parcel Number R1267639
Map
Home Values in the Area
Average Home Value in this Area
Tax History
| Year | Tax Paid | Tax Assessment Tax Assessment Total Assessment is a certain percentage of the fair market value that is determined by local assessors to be the total taxable value of land and additions on the property. | Land | Improvement |
|---|---|---|---|---|
| 2025 | $6,133 | $68,682 | $6,030 | $62,652 |
| 2024 | $6,133 | $68,682 | $6,030 | $62,652 |
| 2022 | $4,697 | $48,198 | $6,255 | $41,943 |
| 2021 | $4,740 | $49,585 | $6,435 | $43,150 |
| 2020 | $5,022 | $52,088 | $6,435 | $45,653 |
| 2019 | $5,042 | $52,088 | $6,435 | $45,653 |
| 2018 | $4,255 | $45,295 | $6,480 | $38,815 |
| 2017 | $4,241 | $45,295 | $6,480 | $38,815 |
| 2016 | $4,077 | $43,334 | $7,164 | $36,170 |
| 2015 | $4,048 | $43,330 | $7,160 | $36,170 |
| 2014 | $3,619 | $38,500 | $5,410 | $33,090 |
Property History
| Date | Event | Price | Change | Sq Ft Price |
|---|---|---|---|---|
| 04/21/2025 04/21/25 | Price Changed | $1,100,000 | -4.3% | $256 / Sq Ft |
| 04/10/2025 04/10/25 | Price Changed | $1,150,000 | -2.1% | $267 / Sq Ft |
| 03/21/2025 03/21/25 | Price Changed | $1,175,000 | -2.0% | $273 / Sq Ft |
| 03/06/2025 03/06/25 | Price Changed | $1,199,000 | -0.1% | $279 / Sq Ft |
| 02/26/2025 02/26/25 | For Sale | $1,200,000 | +20.0% | $279 / Sq Ft |
| 06/24/2022 06/24/22 | Sold | $1,000,000 | +5.3% | $219 / Sq Ft |
| 05/05/2022 05/05/22 | For Sale | $950,000 | -- | $208 / Sq Ft |
Deed History
| Date | Type | Sale Price | Title Company |
|---|---|---|---|
| Warranty Deed | $259,900 | -- | |
| Warranty Deed | $215,500 | -- | |
| Warranty Deed | $38,000 | -- | |
| Special Warranty Deed | $1,000,000 | -- |
Mortgage History
| Date | Status | Loan Amount | Loan Type |
|---|---|---|---|
| Open | $93,500 | New Conventional | |
| Closed | $146,500 | New Conventional | |
| Closed | $150,900 | New Conventional | |
| Closed | $161,400 | New Conventional | |
| Closed | $189,750 | Stand Alone First | |
| Closed | $200,200 | Balloon | |
| Closed | $201,900 | Stand Alone First | |
| Closed | $24,873 | Unknown | |
| Closed | $208,000 | Unknown | |
| Closed | $207,900 | No Value Available |
Similar Homes in Fort Collins, CO
Source: IRES MLS
MLS Number: 1027092
APN: 97334-26-008
- 2409 Denby Ct
- 4651 Westridge Dr
- 3903 Platte Dr
- 2300 W County Road 38 E Unit 94
- 2300 W County Road 38 E Unit 72
- 2300 W County Road 38 E Unit Lot 95
- 2300 W County Road 38 E Unit 26
- 2300 W County Road 38 E Unit Lot 163
- 1827 Prairie Ridge Dr
- 1802 Prairie Ridge Dr
- 3727 Dalton Dr
- 4603 Dusty Sage Ct
- 3705 Dalton Dr
- 4608 Dusty Sage Dr Unit 6
- 1808 Rolling Gate Rd
- 3717 S Taft Hill Rd Unit 82
- 3717 S Taft Hill Rd
- 3717 S Taft Hill Rd Unit N291
- 3605 Mead St
- 1701 Overlook Dr
