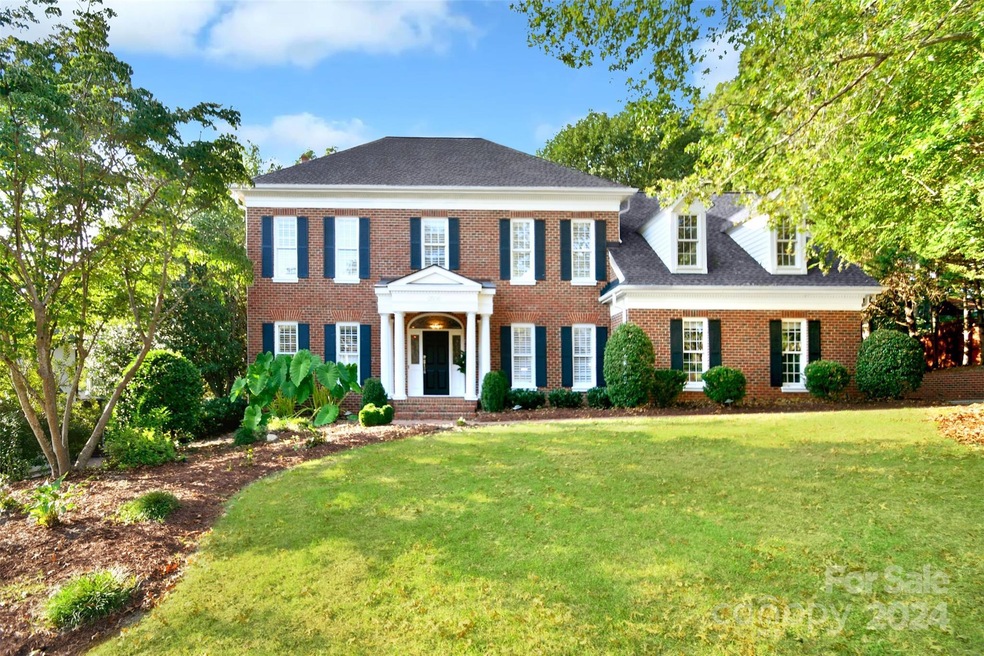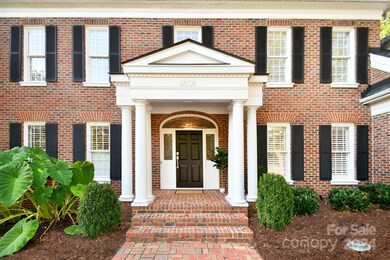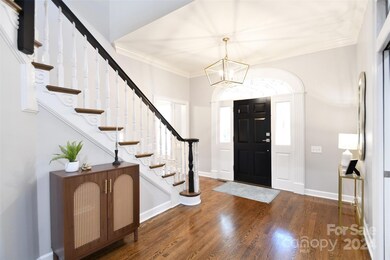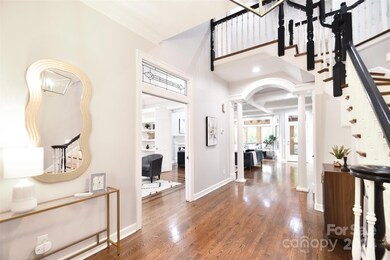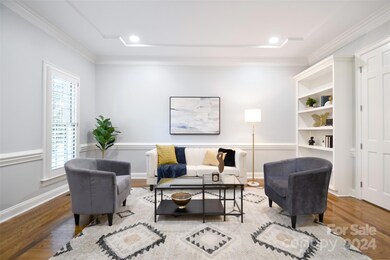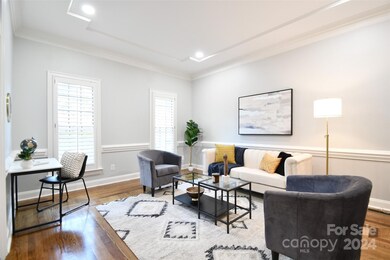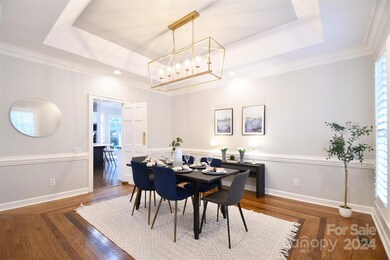
2508 Flintgrove Rd Charlotte, NC 28226
Montibello NeighborhoodHighlights
- In Ground Pool
- Open Floorplan
- Traditional Architecture
- Sharon Elementary Rated A-
- Private Lot
- Mud Room
About This Home
As of December 2024This gorgeous home in Summerlake offers impressive finishes, updated designer lighting, a beautiful saltwater pool and is truly priced to sell! The timeless brick facade opens to a stunning open foyer where you can see the well-appointed study, the spacious family room overlooking the inviting sunroom, and the lovely multi-functional dining room. The chef's kitchen is truly the heart of this home and offers marble finishes, a roomy sun-drenched breakfast area and the custom mudroom/drop zone/laundry area leading to the garage is divine! Upstairs is a bonus/loft with flexible space, large bedrooms/baths and a primary suite that feels light/airy. The spa-like bathroom offers dual vanities, marble finishes and new mirrors and lighting. The custom closets are wonderful! Outside, enjoy the tranquil and private yard with a dreamy pool and plenty of space for additional play and activity. Greenspaces are just a few blocks away. All of this and low HOA, close proximity to Southpark and Uptown!
Last Agent to Sell the Property
Call It Closed International Inc Brokerage Email: christy@christyandcompany.com License #255850
Home Details
Home Type
- Single Family
Est. Annual Taxes
- $8,489
Year Built
- Built in 1991
Lot Details
- Back Yard Fenced
- Private Lot
- Property is zoned N1-A
HOA Fees
- $21 Monthly HOA Fees
Parking
- 2 Car Attached Garage
Home Design
- Traditional Architecture
- Four Sided Brick Exterior Elevation
Interior Spaces
- 2-Story Property
- Open Floorplan
- Built-In Features
- Fireplace
- Pocket Doors
- French Doors
- Mud Room
- Crawl Space
- Laundry Room
Kitchen
- Built-In Oven
- Gas Cooktop
- Kitchen Island
- Disposal
Bedrooms and Bathrooms
- 4 Bedrooms
- Walk-In Closet
Outdoor Features
- In Ground Pool
- Enclosed patio or porch
Utilities
- Central Heating and Cooling System
- Cable TV Available
Community Details
- Summerlake Subdivision
- Mandatory home owners association
Listing and Financial Details
- Assessor Parcel Number 211-551-11
Map
Home Values in the Area
Average Home Value in this Area
Property History
| Date | Event | Price | Change | Sq Ft Price |
|---|---|---|---|---|
| 12/03/2024 12/03/24 | Sold | $1,340,000 | -4.3% | $314 / Sq Ft |
| 10/06/2024 10/06/24 | For Sale | $1,399,900 | +49.4% | $328 / Sq Ft |
| 11/20/2018 11/20/18 | Sold | $937,000 | -4.3% | $218 / Sq Ft |
| 10/13/2018 10/13/18 | Pending | -- | -- | -- |
| 09/29/2018 09/29/18 | Price Changed | $979,000 | -6.8% | $228 / Sq Ft |
| 08/10/2018 08/10/18 | For Sale | $1,050,000 | -- | $244 / Sq Ft |
Tax History
| Year | Tax Paid | Tax Assessment Tax Assessment Total Assessment is a certain percentage of the fair market value that is determined by local assessors to be the total taxable value of land and additions on the property. | Land | Improvement |
|---|---|---|---|---|
| 2023 | $8,489 | $1,138,400 | $275,000 | $863,400 |
| 2022 | $9,513 | $972,800 | $300,000 | $672,800 |
| 2021 | $9,502 | $972,800 | $300,000 | $672,800 |
| 2020 | $9,495 | $972,800 | $300,000 | $672,800 |
| 2019 | $9,479 | $972,800 | $300,000 | $672,800 |
| 2018 | $8,975 | $678,500 | $135,000 | $543,500 |
| 2017 | $8,846 | $678,500 | $135,000 | $543,500 |
| 2016 | $8,836 | $637,500 | $135,000 | $502,500 |
| 2015 | $8,294 | $637,500 | $135,000 | $502,500 |
| 2014 | $8,250 | $0 | $0 | $0 |
Mortgage History
| Date | Status | Loan Amount | Loan Type |
|---|---|---|---|
| Open | $1,072,000 | New Conventional | |
| Closed | $1,072,000 | New Conventional | |
| Previous Owner | $410,000 | New Conventional | |
| Previous Owner | $453,000 | New Conventional | |
| Previous Owner | $620,000 | New Conventional | |
| Previous Owner | $235,000 | Credit Line Revolving | |
| Previous Owner | $333,700 | Unknown | |
| Previous Owner | $32,298 | Unknown | |
| Previous Owner | $85,000 | Credit Line Revolving | |
| Previous Owner | $480,000 | Unknown | |
| Previous Owner | $10,000 | Unknown | |
| Previous Owner | $61,000 | Credit Line Revolving | |
| Previous Owner | $484,000 | Purchase Money Mortgage | |
| Previous Owner | $463,250 | Purchase Money Mortgage | |
| Closed | $60,500 | No Value Available |
Deed History
| Date | Type | Sale Price | Title Company |
|---|---|---|---|
| Warranty Deed | $1,340,000 | Navigate Title Llc | |
| Warranty Deed | $1,340,000 | Navigate Title Llc | |
| Warranty Deed | $937,000 | None Available | |
| Warranty Deed | $955,000 | Fidelity Title | |
| Warranty Deed | $605,000 | -- | |
| Warranty Deed | $546,000 | -- |
Similar Homes in Charlotte, NC
Source: Canopy MLS (Canopy Realtor® Association)
MLS Number: 4189508
APN: 211-551-11
- 2305 Flintwood Ln
- 2209 Vauxhall Ct
- 2600 Fernbank Dr
- 5618 Camilla Dr
- 6614 Old Providence Rd
- 6600 Knightswood Dr
- 6200 Old Providence Rd
- 5217 Camilla Dr
- 4819 Camilla Dr
- 820 River Oaks Ln Unit 3A
- 1437 Jules Ct
- 5021 Kimblewyck Ln
- 4830 Broad Hollow Dr
- 1419 Jules Ct
- 800 River Oaks Ln
- 5015 Hardison Rd
- 913 Dacavin Dr
- 2622 Sheffield Crescent Ct
- 703 Sainte Rose Ln
- 315 Audrey Place Unit 5
