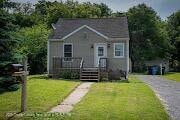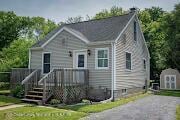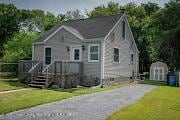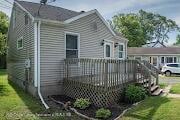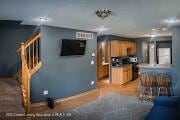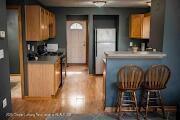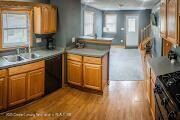
2508 Gary Ave Lansing, MI 48906
Creston NeighborhoodEstimated payment $702/month
Total Views
2,889
3
Beds
1
Bath
1,614
Sq Ft
$62
Price per Sq Ft
Highlights
- Main Floor Primary Bedroom
- Front Porch
- Recessed Lighting
- No HOA
- Living Room
- Laundry Room
About This Home
Cute as a bug. Nice sized porch off the front of the house. Open floor plan when you walk in. First floor laundry . Primary bedroom is on the first floor. Upstairs there are two nice sized bedrooms. Full basement with lots of room for storage. Roof was new in 2020 but due to the storm last year a tree fell on the back of the house. No structural damage just shingles replaced. the shed in the back yard provides storage for all lawn and yard equipment . The back yard has plenty of space for family BBQs
Home Details
Home Type
- Single Family
Est. Annual Taxes
- $1,804
Year Built
- Built in 1947
Lot Details
- 6,970 Sq Ft Lot
- Lot Dimensions are 46.5x145.3
- Chain Link Fence
- Rectangular Lot
- Back Yard Fenced and Front Yard
Home Design
- Brick Foundation
- Block Foundation
- Shingle Roof
- Vinyl Siding
Interior Spaces
- 2-Story Property
- Recessed Lighting
- Insulated Windows
- Living Room
- Dining Room
- Carbon Monoxide Detectors
Kitchen
- Gas Oven
- Gas Range
- Dishwasher
- Laminate Countertops
Flooring
- Carpet
- Laminate
Bedrooms and Bathrooms
- 3 Bedrooms
- Primary Bedroom on Main
- 1 Full Bathroom
Laundry
- Laundry Room
- Laundry on main level
- Washer and Electric Dryer Hookup
Basement
- Basement Fills Entire Space Under The House
- Interior Basement Entry
- Natural lighting in basement
Parking
- Private Parking
- Gravel Driveway
Outdoor Features
- Outdoor Storage
- Front Porch
Location
- City Lot
Utilities
- Forced Air Heating and Cooling System
- Heating System Uses Natural Gas
- Natural Gas Connected
- High Speed Internet
- Phone Available
- Cable TV Available
Community Details
Overview
- No Home Owners Association
- North Gardens Subdivision
Security
- Building Fire Alarm
Map
Create a Home Valuation Report for This Property
The Home Valuation Report is an in-depth analysis detailing your home's value as well as a comparison with similar homes in the area
Home Values in the Area
Average Home Value in this Area
Tax History
| Year | Tax Paid | Tax Assessment Tax Assessment Total Assessment is a certain percentage of the fair market value that is determined by local assessors to be the total taxable value of land and additions on the property. | Land | Improvement |
|---|---|---|---|---|
| 2024 | $19 | $33,400 | $5,400 | $28,000 |
| 2023 | $2,140 | $29,300 | $5,400 | $23,900 |
| 2022 | $1,955 | $29,500 | $7,200 | $22,300 |
| 2021 | $1,910 | $27,700 | $6,400 | $21,300 |
| 2020 | $1,897 | $27,200 | $6,400 | $20,800 |
| 2019 | $1,831 | $26,100 | $6,400 | $19,700 |
| 2018 | $1,737 | $22,800 | $6,400 | $16,400 |
| 2017 | $1,672 | $22,800 | $6,400 | $16,400 |
| 2016 | $1,605 | $22,400 | $6,400 | $16,000 |
| 2015 | $1,605 | $21,400 | $12,782 | $8,618 |
| 2014 | $1,605 | $21,000 | $13,519 | $7,481 |
Source: Public Records
Property History
| Date | Event | Price | Change | Sq Ft Price |
|---|---|---|---|---|
| 07/09/2025 07/09/25 | Pending | -- | -- | -- |
| 06/27/2025 06/27/25 | For Sale | $99,900 | -- | $62 / Sq Ft |
Source: Greater Lansing Association of Realtors®
Purchase History
| Date | Type | Sale Price | Title Company |
|---|---|---|---|
| Warranty Deed | $100,000 | Transnation Title | |
| Warranty Deed | $75,000 | Mutual Title Agency | |
| Sheriffs Deed | $76,411 | None Available | |
| Warranty Deed | $45,000 | -- |
Source: Public Records
Mortgage History
| Date | Status | Loan Amount | Loan Type |
|---|---|---|---|
| Previous Owner | $72,750 | New Conventional | |
| Previous Owner | $15,000 | Credit Line Revolving | |
| Previous Owner | $70,000 | Unknown | |
| Previous Owner | $42,000 | Unknown |
Source: Public Records
Similar Homes in Lansing, MI
Source: Greater Lansing Association of Realtors®
MLS Number: 289287
APN: 01-01-04-406-071
Nearby Homes
- 213 E Thomas St
- 113 W Gier St
- 600 E Howe Ave
- 320 Filley St
- 336 W Gier St
- 614 Woodbury Ave
- 1919 N East St
- 806 Bates St
- 834 E Gier St
- V/L (1036) N Larch St
- V/L Raymond Dr
- 1002 Lake Lansing Rd
- 1810 N High St
- 419 Pearl St
- 3425 Turner Rd
- 0 Lake Lansing Rd
- 1624 N High St
- 1336 N Chestnut St
- 1224 N Capitol Ave
- 1922 Vermont Ave
