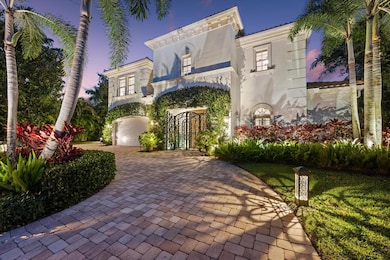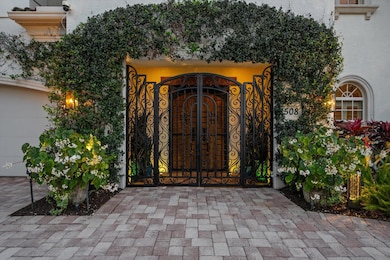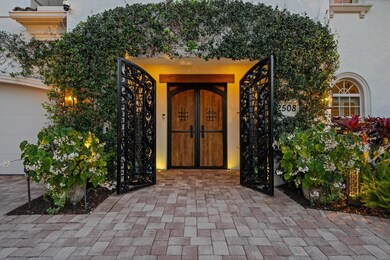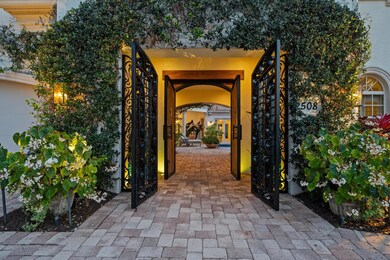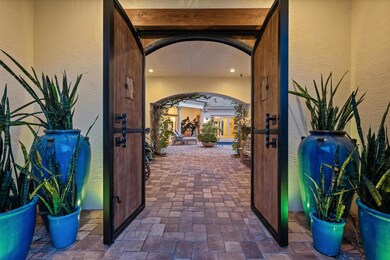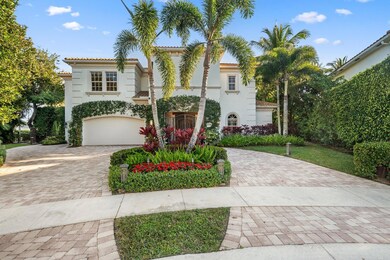
2508 Mizner Lake Ct Wellington, FL 33414
Palm Beach Polo and Country NeighborhoodEstimated payment $26,104/month
Highlights
- Lake Front
- Golf Course Community
- Saltwater Pool
- Polo Park Middle School Rated A-
- Gated with Attendant
- Clubhouse
About This Home
Perfectly placed on a private cul-de-sac in the highly sought after Mizner Estates in Palm Beach Polo, this elegant 6 bedroom 5.5 bath courtyard residence exudes luxury and comfort at every turn! With an exceptionally well-planned interior layout, gorgeous lush gardens, and serene lake views, this home has been touted as a ''Mediterranean Masterpiece''. Enjoy the ultimate in Florida living as you relax by the resort style pool, dine alfresco on the palm lined lanai, or watch your children and pets play in the large side yard. Whether a seasonal or year-round resident, you'll be thrilled to know your home is outfitted with impressive smart technology, a home generator, and impact glass for your convenience and safety! Take advantage of this huge price reduction, and schedule a tour today
Home Details
Home Type
- Single Family
Est. Annual Taxes
- $38,429
Year Built
- Built in 2005
Lot Details
- 0.32 Acre Lot
- Lake Front
- Cul-De-Sac
- Fenced
- Sprinkler System
- Property is zoned WELL_P
HOA Fees
- $605 Monthly HOA Fees
Parking
- 3 Car Attached Garage
- Garage Door Opener
- Circular Driveway
Property Views
- Lake
- Lagoon
- Garden
- Pool
Home Design
- Mediterranean Architecture
- Barrel Roof Shape
Interior Spaces
- 4,974 Sq Ft Home
- 2-Story Property
- High Ceiling
- Plantation Shutters
- Blinds
- French Doors
- Entrance Foyer
- Great Room
- Family Room
- Formal Dining Room
- Loft
Kitchen
- Breakfast Area or Nook
- Breakfast Bar
- Built-In Oven
- Microwave
- Ice Maker
- Dishwasher
- Disposal
Flooring
- Wood
- Carpet
- Marble
Bedrooms and Bathrooms
- 6 Bedrooms
- Split Bedroom Floorplan
- Walk-In Closet
- Bidet
- Dual Sinks
- Separate Shower in Primary Bathroom
Laundry
- Dryer
- Washer
Home Security
- Home Security System
- Security Lights
- Motion Detectors
- Fire and Smoke Detector
Outdoor Features
- Saltwater Pool
- Patio
Utilities
- Forced Air Zoned Heating and Cooling System
- Electric Water Heater
- Cable TV Available
Listing and Financial Details
- Assessor Parcel Number 73414415180000310
Community Details
Overview
- Association fees include common areas, reserve fund, security
- Mizner Estates Of Palm Be Subdivision
Recreation
- Golf Course Community
- Tennis Courts
- Community Pool
- Putting Green
- Trails
Additional Features
- Clubhouse
- Gated with Attendant
Map
Home Values in the Area
Average Home Value in this Area
Tax History
| Year | Tax Paid | Tax Assessment Tax Assessment Total Assessment is a certain percentage of the fair market value that is determined by local assessors to be the total taxable value of land and additions on the property. | Land | Improvement |
|---|---|---|---|---|
| 2024 | $38,429 | $2,007,962 | -- | -- |
| 2023 | $41,044 | $2,132,910 | $910,000 | $1,222,910 |
| 2022 | $39,722 | $2,023,459 | $0 | $0 |
| 2021 | $27,595 | $1,360,824 | $654,000 | $706,824 |
| 2020 | $26,400 | $1,292,494 | $480,000 | $812,494 |
| 2019 | $28,319 | $1,372,885 | $480,000 | $892,885 |
| 2018 | $31,396 | $1,567,086 | $611,675 | $955,411 |
| 2017 | $18,786 | $957,164 | $0 | $0 |
| 2016 | $9,441 | $937,477 | $0 | $0 |
| 2015 | $19,266 | $930,960 | $0 | $0 |
| 2014 | $19,319 | $923,571 | $0 | $0 |
Property History
| Date | Event | Price | Change | Sq Ft Price |
|---|---|---|---|---|
| 04/24/2025 04/24/25 | Price Changed | $3,995,000 | -8.2% | $803 / Sq Ft |
| 01/31/2025 01/31/25 | For Sale | $4,350,000 | +31.8% | $875 / Sq Ft |
| 12/27/2021 12/27/21 | Sold | $3,300,000 | 0.0% | $663 / Sq Ft |
| 12/06/2021 12/06/21 | For Sale | $3,299,900 | +88.6% | $663 / Sq Ft |
| 12/15/2017 12/15/17 | Sold | $1,750,000 | -7.7% | $352 / Sq Ft |
| 11/15/2017 11/15/17 | Pending | -- | -- | -- |
| 10/29/2017 10/29/17 | For Sale | $1,895,000 | -- | $381 / Sq Ft |
Deed History
| Date | Type | Sale Price | Title Company |
|---|---|---|---|
| Warranty Deed | $3,300,000 | Kochman & Ziska Plc | |
| Warranty Deed | $1,750,000 | Trilogy Title Services Inc | |
| Warranty Deed | $985,000 | Attorney | |
| Warranty Deed | $1,580,000 | -- | |
| Warranty Deed | $250,000 | Horizon Title Services Inc |
Mortgage History
| Date | Status | Loan Amount | Loan Type |
|---|---|---|---|
| Open | $2,550,000 | New Conventional | |
| Previous Owner | $1,400,000 | Adjustable Rate Mortgage/ARM | |
| Previous Owner | $938,250 | Reverse Mortgage Home Equity Conversion Mortgage | |
| Previous Owner | $1,000,000 | Fannie Mae Freddie Mac | |
| Previous Owner | $798,000 | Construction |
Similar Homes in Wellington, FL
Source: BeachesMLS
MLS Number: R11057749
APN: 73-41-44-15-18-000-0310
- 12820 Mizner Way
- 13230 Polo Club Rd Unit A207
- 12624 Mallet Cir
- 13224 Polo Club Rd Unit A204
- 12618 Mallet Cir
- 2400 Seaford Dr
- 12605 Mallet Cir
- 12593 Mallet Cir
- 13268 Polo Club Rd Unit A104
- 12610 Sunnydale Dr
- 2982 Hurlingham Dr
- 13321 Polo Club Rd Unit C103
- 13321 Polo Club Rd Unit C203
- 2386 Sunderland Ave
- 2828 Hurlingham Dr
- 12725 Kingsway Rd
- 2281 Seaford Dr
- 12518 Cypress Island Way Unit 26
- 12518 Cypress Island Way Unit 26
- 12705 Whitby St

