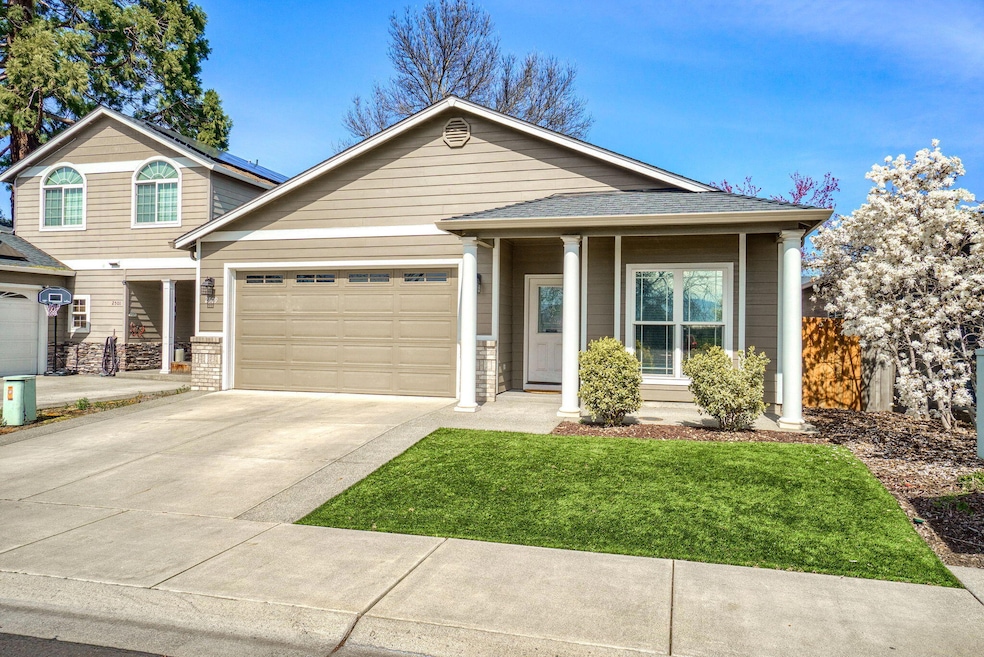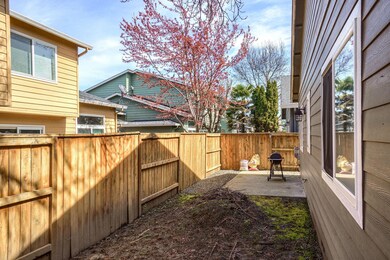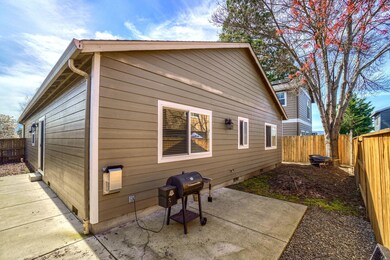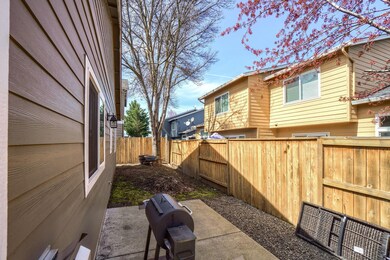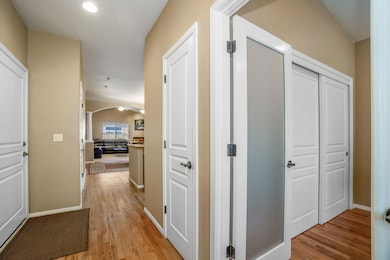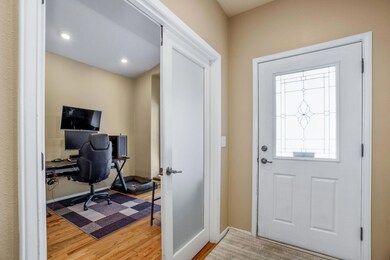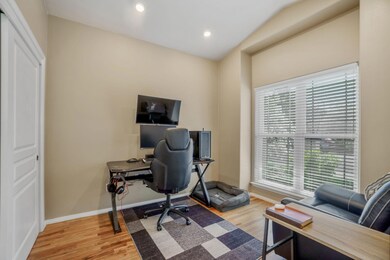
2509 Brookdale Dr Central Point, OR 97502
Estimated payment $2,454/month
Highlights
- Open Floorplan
- Vaulted Ceiling
- Granite Countertops
- Contemporary Architecture
- Wood Flooring
- No HOA
About This Home
Great location in Central Point East. Close to Shopping and park in Brookdale Gardens. Close to Costco, restaurants and I-5. Nice open kitchen w/granite counters, s/s appliances, glass front cabinets, wine rack, pull outs, pantry, glass cook top range w/convection oven and warming drawer and refrigerator. Hardwood floors in entry, kitchen, dining, hallway and 1st bdrm off entry w/French doors. Vaulted ceiling and lg windows. Covered front porch. Great rm w/granite tile around gas log fireplace w/vaulted ceilings w/ archways and pillars btw great rm and ding rm. Slider to patio w/2nd patio in fenced backyard. New ext. paint and water heater. Primary ste w/blackened blinds, dbl sinks, lg shower, tile floors, walk in closet and water closet. Easy care landscaping w/turf grass in front. 2 car finished garage w/pull down attic storage space.
Listing Agent
John L. Scott Medford Brokerage Email: dougmorsegroup@gmail.com License #900700181

Home Details
Home Type
- Single Family
Est. Annual Taxes
- $3,345
Year Built
- Built in 2005
Lot Details
- 3,920 Sq Ft Lot
- Fenced
- Landscaped
- Level Lot
- Property is zoned R-2, R-2
Parking
- 2 Car Attached Garage
- Garage Door Opener
- Driveway
Home Design
- Contemporary Architecture
- Frame Construction
- Composition Roof
- Concrete Perimeter Foundation
Interior Spaces
- 1,387 Sq Ft Home
- 1-Story Property
- Open Floorplan
- Vaulted Ceiling
- Ceiling Fan
- Gas Fireplace
- Vinyl Clad Windows
- Living Room with Fireplace
- Dining Room
- Laundry Room
Kitchen
- Oven
- Range
- Dishwasher
- Granite Countertops
- Disposal
Flooring
- Wood
- Carpet
- Tile
Bedrooms and Bathrooms
- 3 Bedrooms
- Walk-In Closet
- 2 Full Bathrooms
- Bathtub with Shower
Home Security
- Surveillance System
- Carbon Monoxide Detectors
- Fire and Smoke Detector
Schools
- Jewett Elementary School
- Scenic Middle School
- Crater High School
Utilities
- Cooling Available
- Heating System Uses Natural Gas
- Heat Pump System
- Natural Gas Connected
- Water Heater
- Cable TV Available
Community Details
- No Home Owners Association
- Brookdale Gardens Subdivision
Listing and Financial Details
- Assessor Parcel Number 10978559
Map
Home Values in the Area
Average Home Value in this Area
Tax History
| Year | Tax Paid | Tax Assessment Tax Assessment Total Assessment is a certain percentage of the fair market value that is determined by local assessors to be the total taxable value of land and additions on the property. | Land | Improvement |
|---|---|---|---|---|
| 2024 | $3,345 | $195,310 | $92,270 | $103,040 |
| 2023 | $3,237 | $189,630 | $89,580 | $100,050 |
| 2022 | $3,162 | $189,630 | $89,580 | $100,050 |
| 2021 | $3,071 | $184,110 | $86,970 | $97,140 |
| 2020 | $2,982 | $178,750 | $84,430 | $94,320 |
| 2019 | $2,908 | $168,500 | $79,580 | $88,920 |
| 2018 | $2,820 | $163,600 | $77,260 | $86,340 |
| 2017 | $2,749 | $163,600 | $77,260 | $86,340 |
| 2016 | $2,669 | $154,220 | $72,830 | $81,390 |
| 2015 | $2,557 | $154,220 | $72,830 | $81,390 |
| 2014 | $2,492 | $145,370 | $68,650 | $76,720 |
Property History
| Date | Event | Price | Change | Sq Ft Price |
|---|---|---|---|---|
| 04/04/2025 04/04/25 | Pending | -- | -- | -- |
| 03/28/2025 03/28/25 | For Sale | $389,808 | +83.0% | $281 / Sq Ft |
| 06/03/2016 06/03/16 | Sold | $213,000 | -2.3% | $154 / Sq Ft |
| 04/24/2016 04/24/16 | Pending | -- | -- | -- |
| 04/18/2016 04/18/16 | For Sale | $218,000 | -- | $157 / Sq Ft |
Deed History
| Date | Type | Sale Price | Title Company |
|---|---|---|---|
| Warranty Deed | $213,000 | First American | |
| Warranty Deed | $145,000 | First American | |
| Warranty Deed | $230,000 | Lawyers Title Ins | |
| Interfamily Deed Transfer | -- | Lawyers Title Ins | |
| Warranty Deed | $51,000 | Lawyers Title Ins |
Mortgage History
| Date | Status | Loan Amount | Loan Type |
|---|---|---|---|
| Open | $213,000 | VA | |
| Previous Owner | $143,073 | FHA | |
| Previous Owner | $184,000 | Purchase Money Mortgage | |
| Previous Owner | $216,000 | Stand Alone Refi Refinance Of Original Loan | |
| Previous Owner | $41,600 | Credit Line Revolving | |
| Previous Owner | $202,640 | Construction |
Similar Homes in Central Point, OR
Source: Southern Oregon MLS
MLS Number: 220198287
APN: 10978559
- 4286 Hamrick Rd
- 2580 Parkwood Village Ln
- 2610 Beebe Rd
- 1840 E Pine St
- 4601 Biddle Rd Unit C
- 446 Beebe Rd
- 4404 Biddle Rd
- 4251 Table Rock Rd
- 4121 Table Rock Rd
- 1600 E Pine St
- 4105 Table Rock Rd
- 230 Peninger Rd
- 1117 Annalise St
- 1121 Annalise St
- 1125 Annalise St
- 1129 Annalise St
- 460 Federal Way
- 4718 Gebhard Rd
- 1133 Annalise St
- 4722 Gebhard Rd
