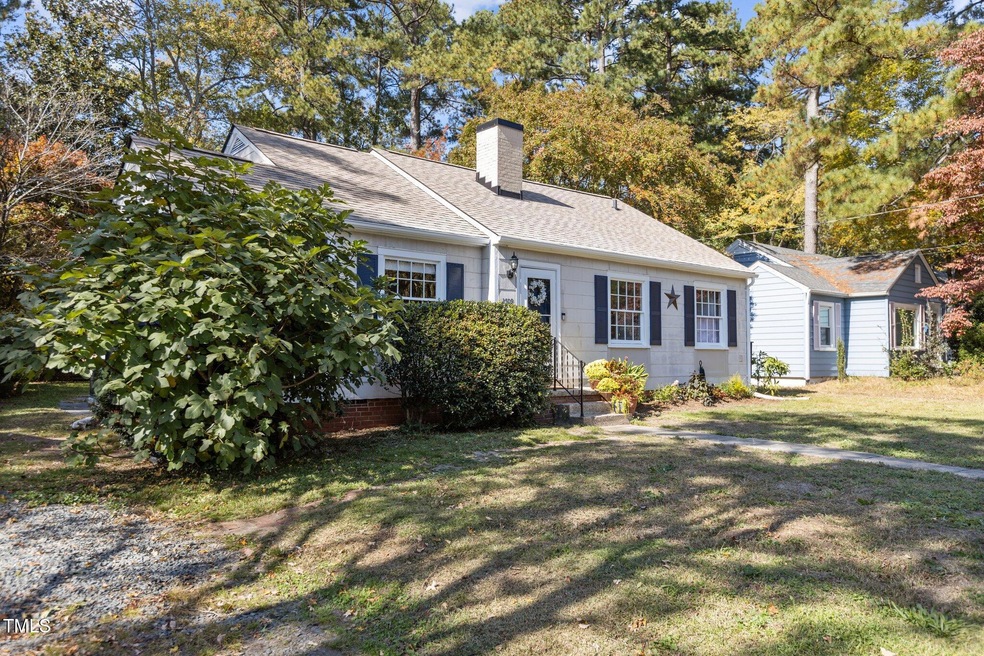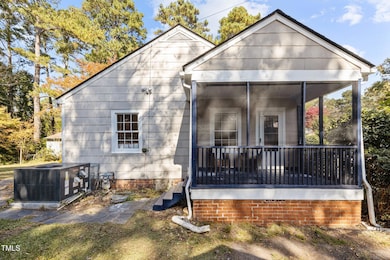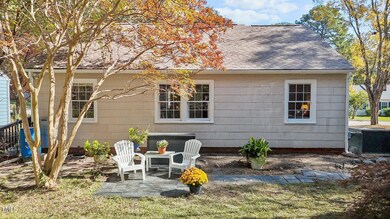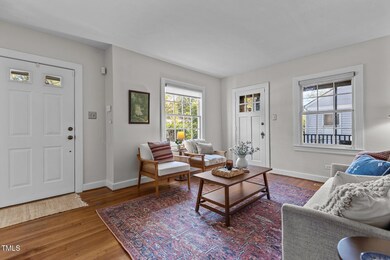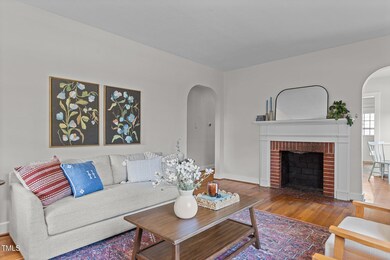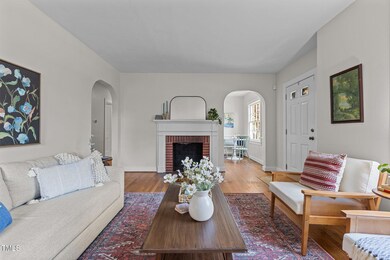
2509 Cascadilla St Durham, NC 27704
Northeast Durham NeighborhoodHighlights
- Deck
- Wood Flooring
- No HOA
- Ranch Style House
- Attic
- Screened Porch
About This Home
As of November 2024They say good things come in small packages, but 2509 Cascadilla takes it to another level delivering big style in every square foot. You will love living in Colonial Village, no HOA, 2+ miles from downtown Durham, and a few blocks from Omie's Coffee, King's Red & White, and the best tacos in town. Built in 1943, this 3 bedroom cottage delights with its charm- separate dining room, hardwood floors, arched doorways, glass doorknobs, built-ins, farmhouse sink, and Sears metal cabinets. Relax on the screened porch or the additional open side porch. Entertain friends, family, and your favorite canines in the huge, private, partially fenced backyard that has a stone fireplace and patio area. Don't miss the gorgeous Japanese maple, magnolia trees, and huge azaleas. There is even room to store your outdoor gear and gardening supplies in the rear shed. Get creative with the partially finished, air-conditioned upstairs space that is perfect for a yoga studio, craft room, or office. The stained glass window at the top of the spiral staircase is believed to be salvaged from the magnificent Tom Cheek house that once stood on East Trinity Ave. Tons of storage in the additional attic space. Recent updates include: 2024 roof, 2024 refurbished screened porch, 2024 exterior and interior paint, 2023 refrigerator, 2021 custom window treatments (living room), 2020 HVAC, 2020 ductwork, 2020 Nest thermostat, 2019 washing machine. See docs for complete list.
Home Details
Home Type
- Single Family
Est. Annual Taxes
- $2,081
Year Built
- Built in 1943
Lot Details
- Level Lot
- Landscaped with Trees
- Back Yard Fenced
Home Design
- Ranch Style House
- Cottage
- Brick Foundation
- Pillar, Post or Pier Foundation
- Shingle Roof
- Wood Siding
- Asbestos
Interior Spaces
- 1,054 Sq Ft Home
- Built-In Features
- Bookcases
- Smooth Ceilings
- Ceiling Fan
- Awning
- Shutters
- Blinds
- Wood Frame Window
- Living Room with Fireplace
- Dining Room
- Screened Porch
- Basement
- Crawl Space
Kitchen
- Oven
- Free-Standing Range
- Freezer
- Dishwasher
Flooring
- Wood
- Luxury Vinyl Tile
- Vinyl
Bedrooms and Bathrooms
- 3 Bedrooms
- 1 Full Bathroom
- Bathtub with Shower
Laundry
- Laundry in Kitchen
- Dryer
- Washer
Attic
- Attic Floors
- Permanent Attic Stairs
Parking
- 1 Parking Space
- Shared Driveway
- Unpaved Parking
- 1 Open Parking Space
Outdoor Features
- Deck
- Patio
- Outdoor Storage
- Rain Gutters
Schools
- Club Blvd Elementary School
- Brogden Middle School
- Riverside High School
Utilities
- Window Unit Cooling System
- Central Air
- Heating System Uses Gas
- Water Heater
Community Details
- No Home Owners Association
Listing and Financial Details
- Assessor Parcel Number 120216
Map
Home Values in the Area
Average Home Value in this Area
Property History
| Date | Event | Price | Change | Sq Ft Price |
|---|---|---|---|---|
| 11/15/2024 11/15/24 | Sold | $335,000 | 0.0% | $318 / Sq Ft |
| 10/28/2024 10/28/24 | Pending | -- | -- | -- |
| 10/25/2024 10/25/24 | For Sale | $335,000 | -- | $318 / Sq Ft |
Tax History
| Year | Tax Paid | Tax Assessment Tax Assessment Total Assessment is a certain percentage of the fair market value that is determined by local assessors to be the total taxable value of land and additions on the property. | Land | Improvement |
|---|---|---|---|---|
| 2024 | $2,402 | $172,178 | $30,550 | $141,628 |
| 2023 | $2,255 | $172,178 | $30,550 | $141,628 |
| 2022 | $2,204 | $172,178 | $30,550 | $141,628 |
| 2021 | $2,193 | $172,178 | $30,550 | $141,628 |
| 2020 | $2,142 | $172,178 | $30,550 | $141,628 |
| 2019 | $2,142 | $172,178 | $30,550 | $141,628 |
| 2018 | $1,395 | $102,818 | $21,385 | $81,433 |
| 2017 | $1,384 | $102,818 | $21,385 | $81,433 |
| 2016 | $1,338 | $102,818 | $21,385 | $81,433 |
| 2015 | $1,018 | $73,547 | $20,231 | $53,316 |
| 2014 | $1,018 | $73,547 | $20,231 | $53,316 |
Mortgage History
| Date | Status | Loan Amount | Loan Type |
|---|---|---|---|
| Open | $301,500 | New Conventional | |
| Closed | $301,500 | New Conventional | |
| Previous Owner | $184,676 | FHA | |
| Previous Owner | $181,649 | FHA | |
| Previous Owner | $123,500 | New Conventional | |
| Previous Owner | $113,000 | Purchase Money Mortgage | |
| Previous Owner | $85,260 | FHA |
Deed History
| Date | Type | Sale Price | Title Company |
|---|---|---|---|
| Warranty Deed | $335,000 | None Listed On Document | |
| Warranty Deed | $335,000 | None Listed On Document | |
| Warranty Deed | $185,000 | None Available | |
| Warranty Deed | $130,000 | None Available | |
| Warranty Deed | $113,000 | None Available | |
| Warranty Deed | $86,000 | -- |
Similar Homes in Durham, NC
Source: Doorify MLS
MLS Number: 10060220
APN: 120216
- 612 E Ellerbee St
- 3000 State St
- 2522 N Roxboro St
- 602 E Club Blvd
- 513 Hugo St
- 2816 Cascadilla St
- 2506 Dominion St
- 903 E Club Blvd
- 2513 Drexall Ave
- 2724 N Roxboro St
- 408 E Maynard Ave
- 107 E Hammond St
- 2409 Shenandoah Ave
- 1003 E Club Blvd
- 115 Higbee St
- 113 Higbee St
- 2917 State St
- 115 Gresham Ave
- 112 E Edgewood Dr
- 1017 E Club Blvd
