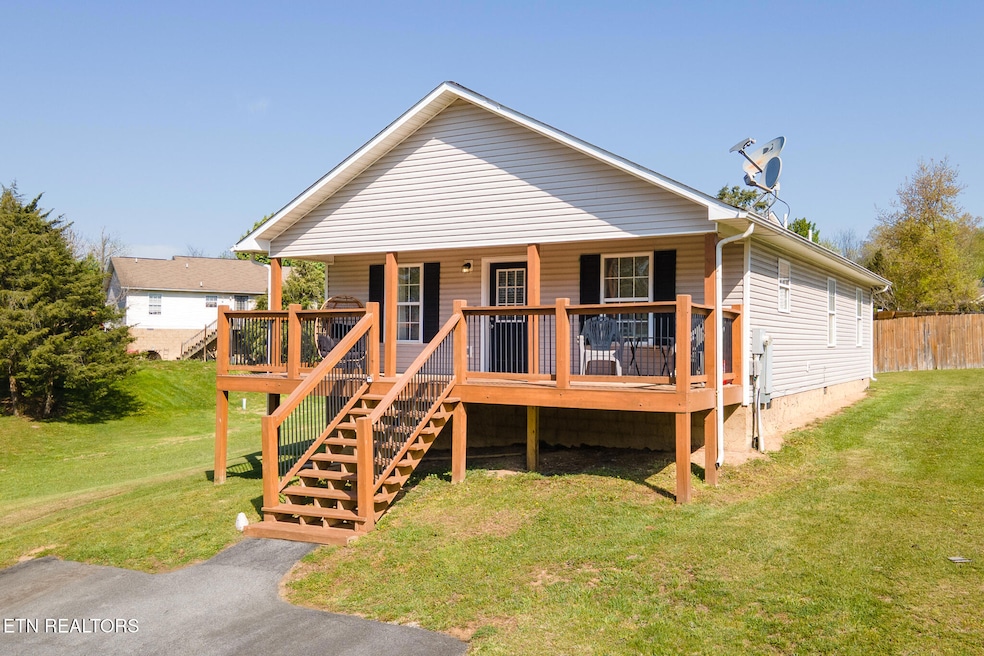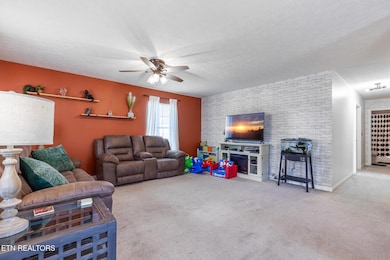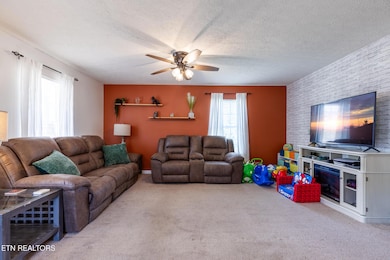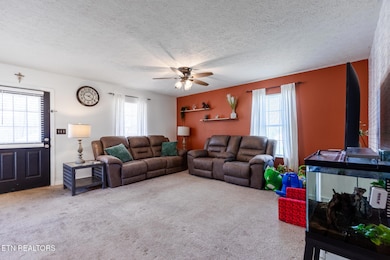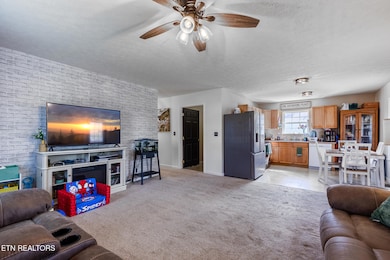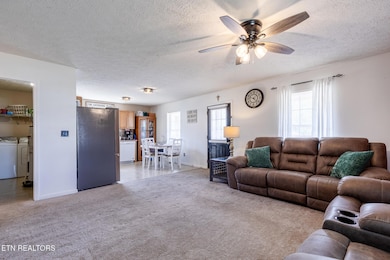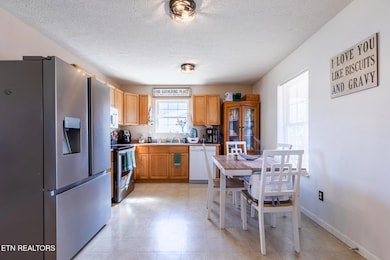
2509 Grotto Ln Sevierville, TN 37876
Estimated payment $1,591/month
Highlights
- Popular Property
- Craftsman Architecture
- Main Floor Primary Bedroom
- Gatlinburg Pittman High School Rated A-
- Deck
- No HOA
About This Home
Charming 3 Bedroom, 2 Bath Home in a Great Sevierville Location!Welcome to this delightful one-level home offering comfort, convenience, and character in a desirable Sevierville area. Featuring 3 spacious bedrooms and 2 full bathrooms, this home includes a lovely Master Suite with a walk-in closet. The inviting brand new front porch adds fresh curb appeal and a welcoming spot to enjoy your morning coffee or unwind in the evening.Inside, you'll find a cozy living area and a well-appointed kitchen with some updated appliances, ideal for preparing meals with ease. The dedicated laundry room offers additional storage with a built-in shelf to help keep things organized. All living spaces are on a single level, making everyday living comfortable and accessible.This home is just minutes from local shopping, dining, schools, and the natural beauty of the Smoky Mountains. Don't miss your chance to make this charming property your next home!
Home Details
Home Type
- Single Family
Est. Annual Taxes
- $437
Year Built
- Built in 2008
Lot Details
- 5,227 Sq Ft Lot
- Level Lot
Parking
- No Garage
Home Design
- Craftsman Architecture
- Frame Construction
- Vinyl Siding
Interior Spaces
- 1,176 Sq Ft Home
- Ceiling Fan
- Family Room
- Storage
- Crawl Space
- Fire and Smoke Detector
Kitchen
- Eat-In Kitchen
- Range
- Microwave
- Dishwasher
Flooring
- Carpet
- Laminate
Bedrooms and Bathrooms
- 3 Bedrooms
- Primary Bedroom on Main
- Walk-In Closet
- 2 Full Bathrooms
Laundry
- Laundry Room
- Dryer
- Washer
Outdoor Features
- Deck
Utilities
- Zoned Heating and Cooling System
- Internet Available
Community Details
- No Home Owners Association
- Rock Gardens Unit 4 Subdivision
Listing and Financial Details
- Assessor Parcel Number 040K B 079.00
Map
Home Values in the Area
Average Home Value in this Area
Tax History
| Year | Tax Paid | Tax Assessment Tax Assessment Total Assessment is a certain percentage of the fair market value that is determined by local assessors to be the total taxable value of land and additions on the property. | Land | Improvement |
|---|---|---|---|---|
| 2024 | $437 | $29,500 | $4,000 | $25,500 |
| 2023 | $437 | $29,500 | $0 | $0 |
| 2022 | $437 | $29,500 | $4,000 | $25,500 |
| 2021 | $437 | $29,500 | $4,000 | $25,500 |
| 2020 | $451 | $29,500 | $4,000 | $25,500 |
| 2019 | $451 | $24,250 | $4,000 | $20,250 |
| 2018 | $451 | $24,250 | $4,000 | $20,250 |
| 2017 | $451 | $24,250 | $4,000 | $20,250 |
| 2016 | $451 | $24,250 | $4,000 | $20,250 |
| 2015 | -- | $25,300 | $0 | $0 |
| 2014 | $413 | $25,307 | $0 | $0 |
Property History
| Date | Event | Price | Change | Sq Ft Price |
|---|---|---|---|---|
| 04/22/2025 04/22/25 | Price Changed | $279,000 | -2.1% | $237 / Sq Ft |
| 04/16/2025 04/16/25 | For Sale | $285,000 | +138.7% | $242 / Sq Ft |
| 11/29/2019 11/29/19 | Off Market | $119,400 | -- | -- |
| 08/31/2018 08/31/18 | Sold | $119,400 | -0.4% | $102 / Sq Ft |
| 08/01/2018 08/01/18 | Pending | -- | -- | -- |
| 06/19/2018 06/19/18 | For Sale | $119,900 | -- | $102 / Sq Ft |
Deed History
| Date | Type | Sale Price | Title Company |
|---|---|---|---|
| Warranty Deed | $119,400 | Concord Title | |
| Deed | $106,999 | -- | |
| Warranty Deed | $650,000 | -- |
Mortgage History
| Date | Status | Loan Amount | Loan Type |
|---|---|---|---|
| Open | $50,000 | Credit Line Revolving | |
| Open | $150,000 | New Conventional | |
| Closed | $5,970 | Purchase Money Mortgage | |
| Previous Owner | $85,000 | Commercial | |
| Previous Owner | $85,550 | No Value Available |
Similar Homes in the area
Source: East Tennessee REALTORS® MLS
MLS Number: 1297448
APN: 040K-B-079.00
- 2340 Scenic Mountain Dr
- 2211 Sand Ct
- 2422 Scenic Mountain Dr
- 2310 Pond Ct
- 2830 Deer Stand Dr
- 275 Red Bud Ln
- 234 Red Bud Ln
- 2313 Rock Gardens Dr
- 2310 Rock Gardens Dr
- 2309 Rock Gardens Dr
- 210 Granite Dr
- 206 Granite Dr
- 208 Granite Dr
- 2054 Oakmont Dr
- 2409 Iron Forge Way
- 1960 Oakmont Dr
- 0 Cross Over Rd
- 669 Red Bud Ln
- 330 Oak Lake Dr
- ... Cross Over Rd
