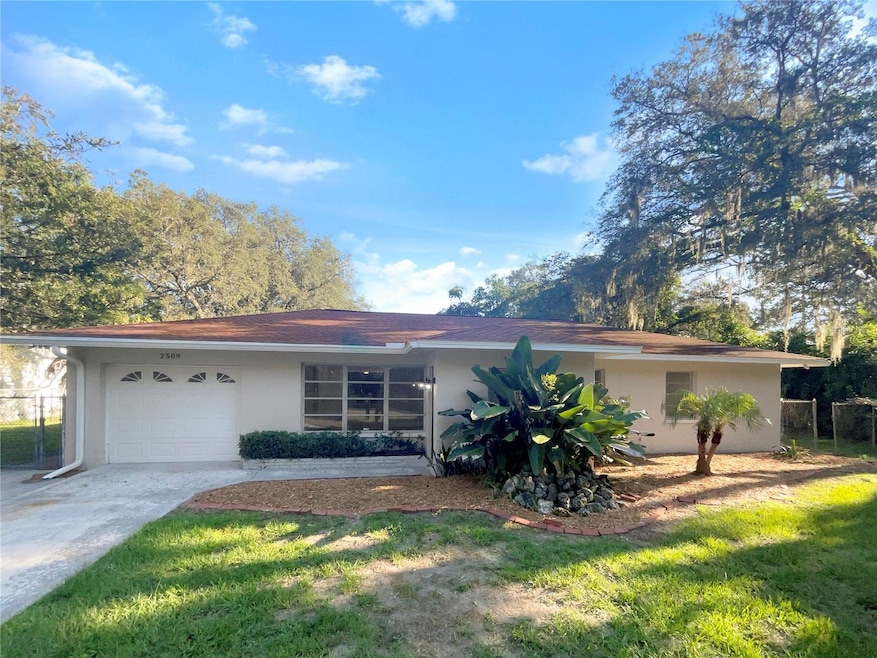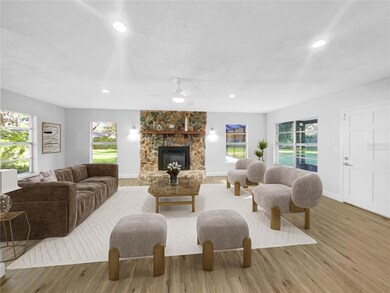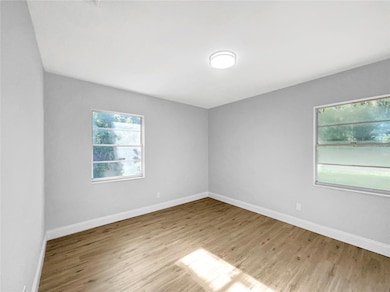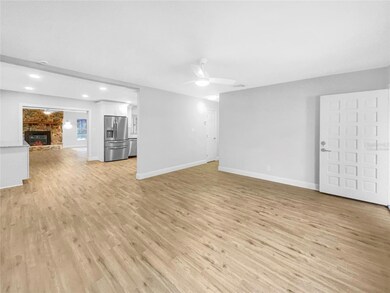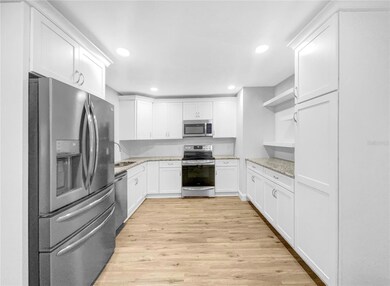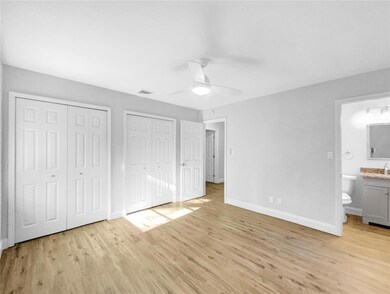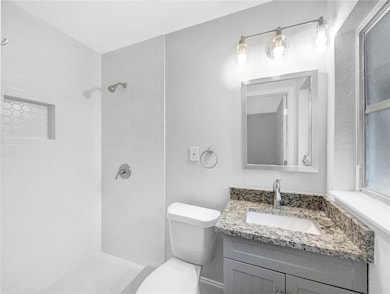
Estimated payment $2,814/month
Highlights
- In Ground Pool
- Stone Countertops
- 1 Car Attached Garage
- Main Floor Primary Bedroom
- No HOA
- Security System Owned
About This Home
One or more photo(s) has been virtually staged. This beautifully updated home is ready for its new owners! It features a natural color palette throughout, fresh interior paint and new flooring. The renovated kitchen features shaker cabinets, stainless appliances, stone countertops and a tile backsplash. The living room boasts a cozy fireplace, perfect for those winter evenings. Step into the inviting master bedroom that has generous closet space and an en suite featuring a custom tile shower. Other rooms provide flexible living space to customize as you wish. The backyard is fully fenced in and offers a private in ground pool that was refinished. Enjoy the screened in outdoor living space all year round. This home is sure to go quickly, so don't miss out on this great opportunity!
Listing Agent
OPENDOOR BROKERAGE LLC Brokerage Email: Homes@opendoor.com License #3466518
Home Details
Home Type
- Single Family
Est. Annual Taxes
- $2,412
Year Built
- Built in 1958
Lot Details
- 0.33 Acre Lot
- South Facing Home
- Property is zoned RSC-6
Parking
- 1 Car Attached Garage
Home Design
- Slab Foundation
- Stucco
Interior Spaces
- 1,830 Sq Ft Home
- Laminate Flooring
- Security System Owned
Kitchen
- Microwave
- Stone Countertops
Bedrooms and Bathrooms
- 3 Bedrooms
- Primary Bedroom on Main
- 2 Full Bathrooms
Pool
- In Ground Pool
Utilities
- Central Air
- Heating System Uses Natural Gas
- Septic Tank
Community Details
- No Home Owners Association
- Lakeside Terrace Subdivision
Listing and Financial Details
- Visit Down Payment Resource Website
- Tax Lot 26
- Assessor Parcel Number U-10-28-18-0ZF-000000-00026.2
Map
Home Values in the Area
Average Home Value in this Area
Tax History
| Year | Tax Paid | Tax Assessment Tax Assessment Total Assessment is a certain percentage of the fair market value that is determined by local assessors to be the total taxable value of land and additions on the property. | Land | Improvement |
|---|---|---|---|---|
| 2024 | $2,490 | $380,657 | $140,140 | $240,517 |
| 2023 | $2,490 | $160,296 | $0 | $0 |
| 2022 | $2,412 | $155,627 | $0 | $0 |
| 2021 | $2,352 | $149,724 | $0 | $0 |
| 2020 | $2,277 | $147,657 | $0 | $0 |
| 2019 | $2,153 | $144,337 | $0 | $0 |
| 2018 | $2,102 | $141,646 | $0 | $0 |
| 2017 | $2,010 | $161,031 | $0 | $0 |
| 2016 | $2,838 | $125,484 | $0 | $0 |
| 2015 | $2,516 | $114,076 | $0 | $0 |
| 2014 | $2,516 | $117,782 | $0 | $0 |
| 2013 | $1,343 | $107,451 | $0 | $0 |
Property History
| Date | Event | Price | Change | Sq Ft Price |
|---|---|---|---|---|
| 01/21/2024 01/21/24 | Pending | -- | -- | -- |
| 12/07/2023 12/07/23 | Price Changed | $469,000 | -0.2% | $256 / Sq Ft |
| 11/09/2023 11/09/23 | Price Changed | $470,000 | -2.1% | $257 / Sq Ft |
| 10/26/2023 10/26/23 | Price Changed | $480,000 | -2.0% | $262 / Sq Ft |
| 10/12/2023 10/12/23 | Price Changed | $490,000 | -2.0% | $268 / Sq Ft |
| 09/21/2023 09/21/23 | Price Changed | $500,000 | -1.0% | $273 / Sq Ft |
| 09/07/2023 09/07/23 | Price Changed | $505,000 | -1.9% | $276 / Sq Ft |
| 09/01/2023 09/01/23 | For Sale | $515,000 | 0.0% | $281 / Sq Ft |
| 08/28/2023 08/28/23 | Off Market | $515,000 | -- | -- |
| 08/10/2023 08/10/23 | For Sale | $515,000 | -- | $281 / Sq Ft |
Deed History
| Date | Type | Sale Price | Title Company |
|---|---|---|---|
| Warranty Deed | $442,000 | Os National | |
| Warranty Deed | $323,600 | Os National | |
| Interfamily Deed Transfer | -- | Attorney | |
| Interfamily Deed Transfer | -- | Attorney | |
| Interfamily Deed Transfer | -- | None Available |
Mortgage History
| Date | Status | Loan Amount | Loan Type |
|---|---|---|---|
| Open | $353,600 | New Conventional |
Similar Homes in Tampa, FL
Source: Stellar MLS
MLS Number: O6133242
APN: U-10-28-18-0ZF-000000-00026.2
- 12107 Lake Carroll Dr
- 12007 Hope Ln
- 12010 Hardaman Place
- 12267 Armenia Gables Cir
- 12253 Armenia Gables Cir
- 12219 Armenia Gables Cir Unit 12219
- 12233 Armenia Gables Cir Unit 12233
- 12173 Armenia Gables Cir
- 12189 Armenia Gables Cir Unit 12189
- 12145 Armenia Gables Cir Unit 1
- 11710 N Armenia Ave
- 12520 Saint Charlotte Dr
- 12318 Woodleigh Ave
- 12011 N Gomez Ave
- 12304 N Oakleaf Ave
- 2608 W Fletcher Ave
- 1507 Pine Lake Dr
- 2206 Green Oaks Ln
- 3103 Areca Cir
- 2107 W Fore Dr
