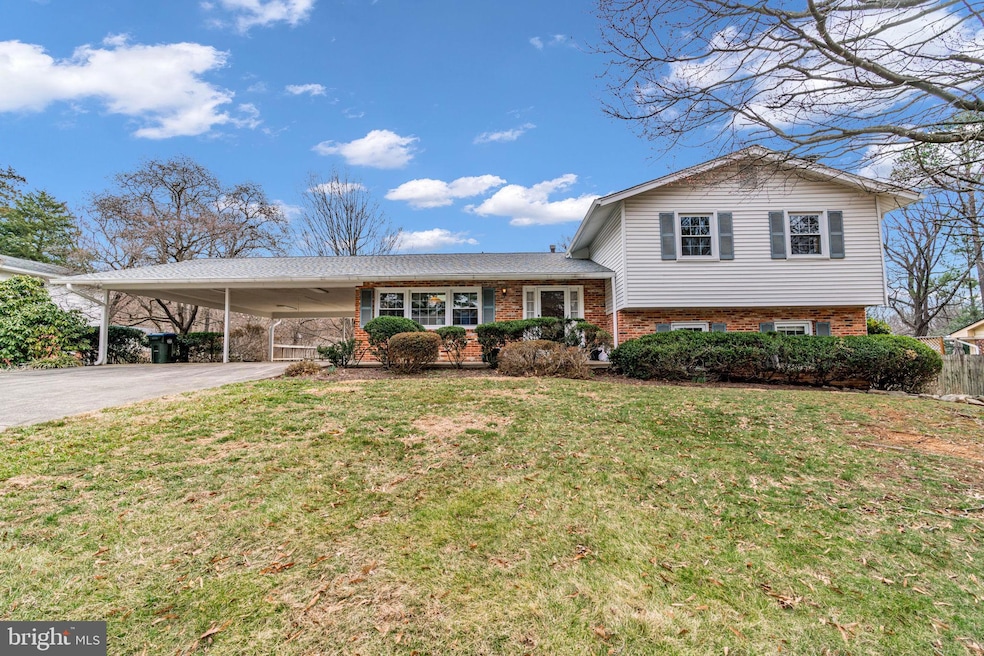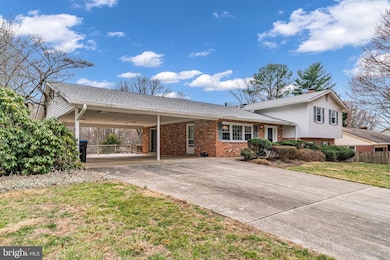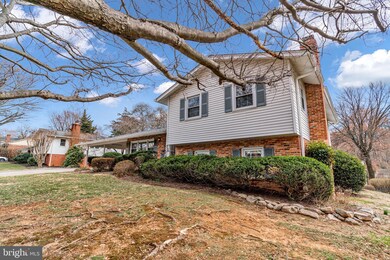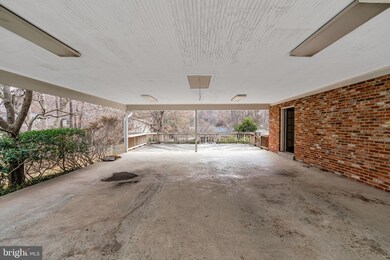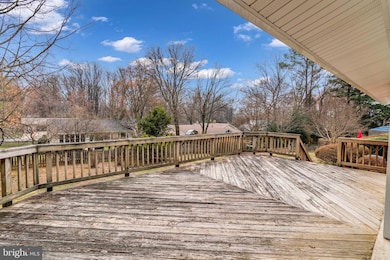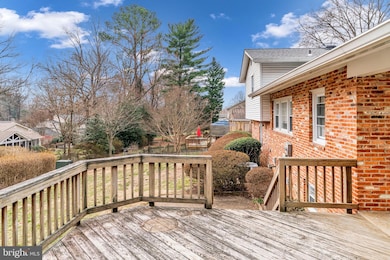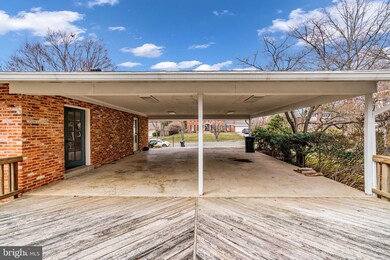
2509 Lakevale Dr Vienna, VA 22181
Highlights
- A-Frame Home
- Deck
- Community Pool
- Flint Hill Elementary School Rated A
- Solid Hardwood Flooring
- Den
About This Home
As of April 2025**PRICE IMPROVED ****** Stunning home located in Lakevale Estates in the heart of Vienna offering a bright and welcoming floor plan. This spacious property features 5 bedrooms and 3 full bathrooms, perfectly suited for comfortable living. Recent upgrades include an architectural roof installed in 2022, HVAC system replaced in 2021, new attic insulation added in 2024, and a water heater from 2019. The interior showcases beautiful hardwood floors throughout and a charming brick fireplace in the den, creating an inviting space for relaxation and entertaining. The self-managed homeowners association fee of $1,200 annually covers access to the community pool. Enjoy unbeatable convenience in an exceptional location—truly a prime opportunity not to be missed! Location Location Location!!! Home is being sold AS-IS**Sunday April 6th 2025***Open House *********2-4pm
Home Details
Home Type
- Single Family
Est. Annual Taxes
- $12,054
Year Built
- Built in 1969
Lot Details
- 0.34 Acre Lot
- Northwest Facing Home
- Picket Fence
- Landscaped
- Cleared Lot
- Front Yard
- Property is zoned 121
HOA Fees
- $100 Monthly HOA Fees
Home Design
- A-Frame Home
- Split Level Home
- Brick Exterior Construction
- Brick Foundation
- Slab Foundation
- Architectural Shingle Roof
- Vinyl Siding
Interior Spaces
- Property has 4 Levels
- Brick Fireplace
- Double Pane Windows
- Living Room
- Dining Room
- Den
- Storm Doors
Kitchen
- Country Kitchen
- Breakfast Area or Nook
- Built-In Oven
- Cooktop
- Built-In Microwave
- Ice Maker
- Dishwasher
- Disposal
Flooring
- Solid Hardwood
- Luxury Vinyl Plank Tile
Bedrooms and Bathrooms
- En-Suite Primary Bedroom
- Bathtub with Shower
Laundry
- Laundry Room
- Dryer
- Washer
Basement
- Side Basement Entry
- Laundry in Basement
- Natural lighting in basement
- Basement with some natural light
Parking
- 8 Parking Spaces
- 4 Driveway Spaces
- 4 Attached Carport Spaces
Outdoor Features
- Deck
- Breezeway
Utilities
- 90% Forced Air Heating and Cooling System
- Humidifier
- Vented Exhaust Fan
- 200+ Amp Service
- Natural Gas Water Heater
- Municipal Trash
Listing and Financial Details
- Tax Lot 125
- Assessor Parcel Number 0383 26 0125
Community Details
Overview
- Lakevale Estates Subdivision
Recreation
- Community Pool
Map
Home Values in the Area
Average Home Value in this Area
Property History
| Date | Event | Price | Change | Sq Ft Price |
|---|---|---|---|---|
| 04/21/2025 04/21/25 | Sold | $950,000 | -7.6% | $397 / Sq Ft |
| 04/06/2025 04/06/25 | Pending | -- | -- | -- |
| 04/01/2025 04/01/25 | Price Changed | $1,027,750 | -6.6% | $429 / Sq Ft |
| 03/19/2025 03/19/25 | For Sale | $1,100,000 | -- | $459 / Sq Ft |
Tax History
| Year | Tax Paid | Tax Assessment Tax Assessment Total Assessment is a certain percentage of the fair market value that is determined by local assessors to be the total taxable value of land and additions on the property. | Land | Improvement |
|---|---|---|---|---|
| 2024 | $11,459 | $989,130 | $513,000 | $476,130 |
| 2023 | $10,657 | $944,330 | $513,000 | $431,330 |
| 2022 | $9,976 | $872,380 | $473,000 | $399,380 |
| 2021 | $8,951 | $762,800 | $403,000 | $359,800 |
| 2020 | $8,673 | $732,800 | $373,000 | $359,800 |
| 2019 | $8,318 | $702,800 | $343,000 | $359,800 |
| 2018 | $7,852 | $682,800 | $323,000 | $359,800 |
| 2017 | $7,927 | $682,800 | $323,000 | $359,800 |
| 2016 | $7,910 | $682,800 | $323,000 | $359,800 |
| 2015 | $7,260 | $650,500 | $313,000 | $337,500 |
| 2014 | $7,243 | $650,500 | $313,000 | $337,500 |
Similar Homes in Vienna, VA
Source: Bright MLS
MLS Number: VAFX2228122
APN: 0383-26-0125
- 2415 Rocky Branch Rd
- 2447 Flint Hill Rd
- 9850 Jerry Ln
- 2505 Flint Hill Rd
- 2707 Oak Valley Dr
- 2314 Concert Ct
- 2323 Stryker Ave
- 2230 Abbotsford Dr
- 546 Malcolm Rd NW
- 2675 Glengyle Dr Unit 38
- 2754 Chain Bridge Rd
- 2237 Laurel Ridge Rd
- 2236 Laurel Ridge Rd
- 2576 Chain Bridge Rd
- 500 Malcolm Rd NW
- 407 Nutley St NW
- 10310 Lewis Knolls Dr
- 2308 Stryker Ave
- 10405 Marbury Rd
- 2731 Hidden Rd
