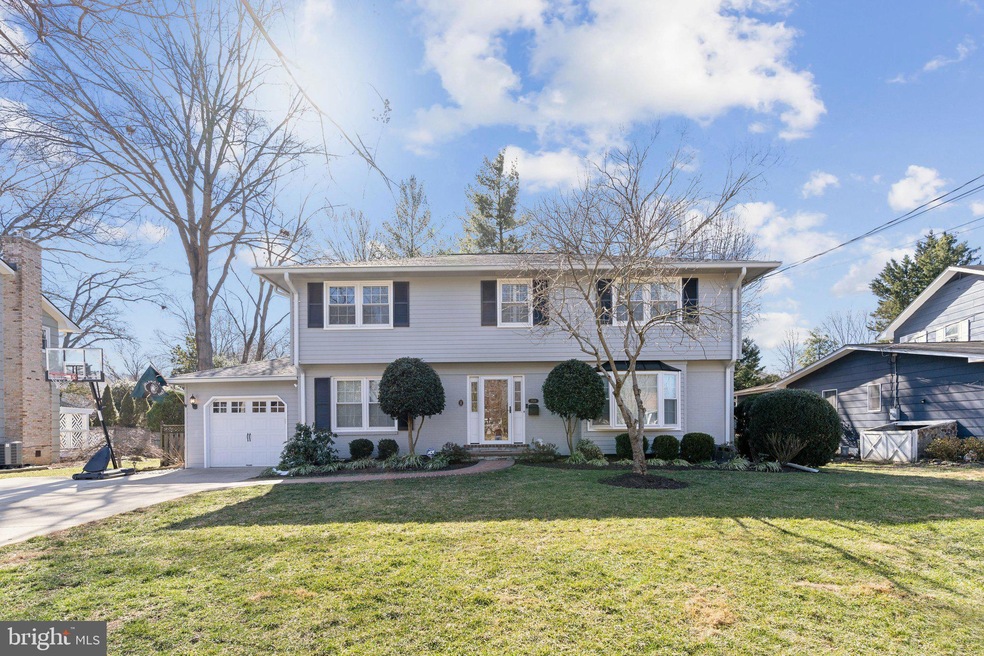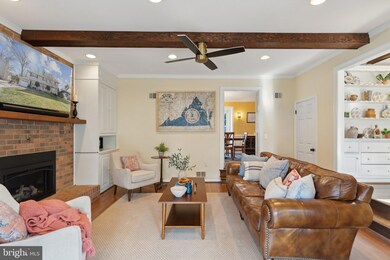
2509 Londonderry Rd Alexandria, VA 22308
Highlights
- Curved or Spiral Staircase
- Colonial Architecture
- No HOA
- Sandburg Middle Rated A-
- Wood Flooring
- Breakfast Area or Nook
About This Home
As of March 2025Welcome to 2509 Londonderry Road, a beautifully upgraded 4-bedroom, 2.5-bathroom single-family home in the sought-after Stratford Landing neighborhood of Fort Hunt. With 3,100 square feet of living space on a .26 acre lot, this residence offers spacious living areas, modern amenities, and a serene outdoor space.
The home features a renovated master bathroom (2022) with a soaking tub and rain shower, an updated dining room (2021) with built-in cabinets and a wine fridge, and a large, fully updated office (2020) on the main floor. Additional updates include a new roof (2022), a modern HVAC system (2019), fresh paint (2024), and a new full-house steam humidifier (2024).
The property also boasts a widened driveway (2022), updated windows and doors (2015), a new gas insert fireplace (2022), and a backyard with a large Gorilla playset (2021). Recent upgrades include a new electrical panel (2022), GE Profile gas stove (2018), water heater (2017), blown attic insulation (2017), and new gutters (2017).
Situated just one block from Little Hunting Creek (the sunsets!), this home offers access to the Stratford Recreation Association (swim, tennis & more!) and is conveniently located near Fort Hunt Elementary, Sandburg Middle, Fort Hunt Park, Hollin Hall Shopping Center, and so many great dining options.
The current owners have loved their time in this home, particularly enjoying the sunroom, beautifully manicured backyard, and the warmth of the fireplace during winter months.
Home Details
Home Type
- Single Family
Est. Annual Taxes
- $9,302
Year Built
- Built in 1967
Lot Details
- 0.26 Acre Lot
- Back Yard Fenced
- Property is in excellent condition
- Property is zoned 130
Parking
- 1 Car Direct Access Garage
- 4 Driveway Spaces
- Parking Storage or Cabinetry
- Front Facing Garage
- Garage Door Opener
Home Design
- Colonial Architecture
- Brick Exterior Construction
- Block Foundation
- Architectural Shingle Roof
- HardiePlank Type
Interior Spaces
- Property has 3 Levels
- Curved or Spiral Staircase
- Built-In Features
- Crown Molding
- Beamed Ceilings
- Ceiling Fan
- Recessed Lighting
- Fireplace Mantel
- Gas Fireplace
- Double Pane Windows
- Window Screens
- Formal Dining Room
- Wood Flooring
- Unfinished Basement
- Laundry in Basement
- Storm Doors
Kitchen
- Breakfast Area or Nook
- Built-In Oven
- Cooktop
- Built-In Microwave
- Dishwasher
- Kitchen Island
- Wine Rack
- Disposal
Bedrooms and Bathrooms
- 4 Bedrooms
- En-Suite Bathroom
- Walk-In Closet
- Soaking Tub
- Walk-in Shower
Laundry
- Dryer
- Washer
Outdoor Features
- Patio
- Play Equipment
Schools
- Fort Hunt Elementary School
- Sandburg Middle School
- West Potomac High School
Utilities
- Forced Air Heating and Cooling System
- Humidifier
- Vented Exhaust Fan
- Natural Gas Water Heater
- Municipal Trash
Community Details
- No Home Owners Association
- Stratford Landing Subdivision
Listing and Financial Details
- Tax Lot 11
- Assessor Parcel Number 1023 02190011
Map
Home Values in the Area
Average Home Value in this Area
Property History
| Date | Event | Price | Change | Sq Ft Price |
|---|---|---|---|---|
| 03/05/2025 03/05/25 | Sold | $1,205,703 | +0.5% | $486 / Sq Ft |
| 02/24/2025 02/24/25 | Pending | -- | -- | -- |
| 02/20/2025 02/20/25 | For Sale | $1,200,000 | +70.2% | $484 / Sq Ft |
| 06/27/2014 06/27/14 | Sold | $705,000 | -3.3% | $292 / Sq Ft |
| 04/30/2014 04/30/14 | Pending | -- | -- | -- |
| 04/14/2014 04/14/14 | For Sale | $729,000 | -- | $301 / Sq Ft |
Tax History
| Year | Tax Paid | Tax Assessment Tax Assessment Total Assessment is a certain percentage of the fair market value that is determined by local assessors to be the total taxable value of land and additions on the property. | Land | Improvement |
|---|---|---|---|---|
| 2024 | $9,857 | $802,900 | $326,000 | $476,900 |
| 2023 | $9,717 | $817,650 | $326,000 | $491,650 |
| 2022 | $9,357 | $776,740 | $326,000 | $450,740 |
| 2021 | $8,806 | $716,320 | $294,000 | $422,320 |
| 2020 | $8,371 | $676,080 | $270,000 | $406,080 |
| 2019 | $8,244 | $664,060 | $262,000 | $402,060 |
| 2018 | $7,387 | $642,350 | $252,000 | $390,350 |
| 2017 | $7,803 | $642,350 | $252,000 | $390,350 |
| 2016 | $7,787 | $642,350 | $252,000 | $390,350 |
| 2015 | $7,567 | $647,110 | $252,000 | $395,110 |
| 2014 | $6,718 | $572,340 | $238,000 | $334,340 |
Mortgage History
| Date | Status | Loan Amount | Loan Type |
|---|---|---|---|
| Previous Owner | $150,000 | Credit Line Revolving | |
| Previous Owner | $510,400 | No Value Available | |
| Previous Owner | $564,000 | New Conventional | |
| Previous Owner | $608,770 | FHA | |
| Previous Owner | $608,770 | FHA | |
| Previous Owner | $444,480 | New Conventional |
Deed History
| Date | Type | Sale Price | Title Company |
|---|---|---|---|
| Deed | $1,205,703 | Commonwealth Land Title | |
| Warranty Deed | $705,000 | -- | |
| Special Warranty Deed | $620,000 | -- | |
| Warranty Deed | $620,000 | -- | |
| Deed | $555,600 | -- |
Similar Homes in Alexandria, VA
Source: Bright MLS
MLS Number: VAFX2219908
APN: 1023-02190011
- 8711 Bradgate Rd
- 2500 Childs Ln
- 8406 Brewster Dr
- 2201 Wittington Blvd
- 8515 Riverside Rd
- 8709 Mercedes Ct
- 2100 Elkin St
- 3110 Battersea Ln
- 8426 Masters Ct
- 3108 Battersea Ln
- 8513 Stable Dr
- 8330 Blowing Rock Rd
- 2219 Lakeshire Dr
- 8910 Captains Row
- 1910 Toll Bridge Ct
- 1903 Leo Ln
- 8909 Camden St
- 8412 Cherry Valley Ln
- 1806 Stirrup Ln
- 1801 Hackamore Ln






