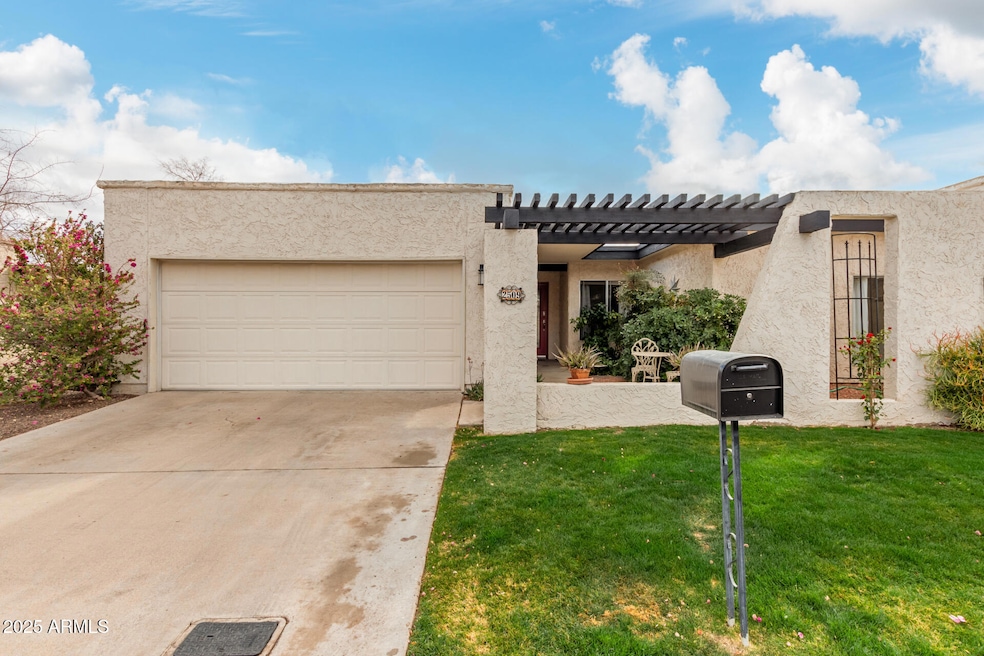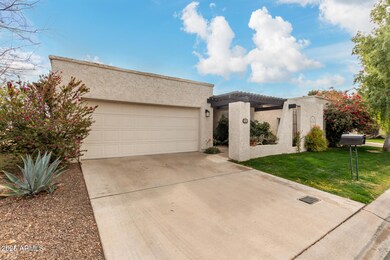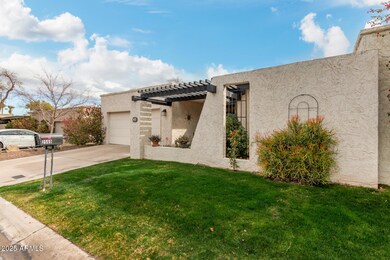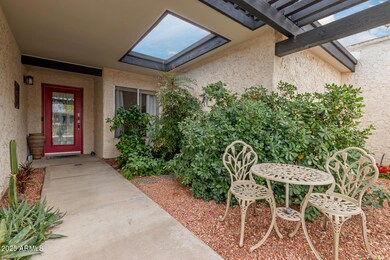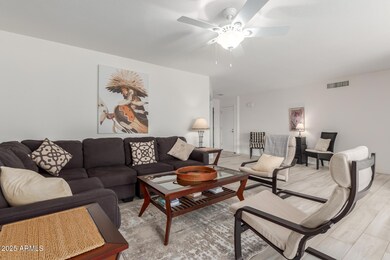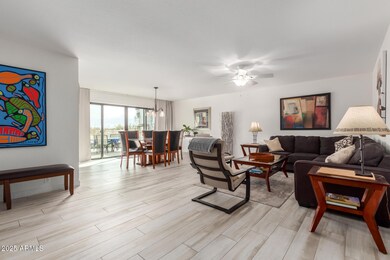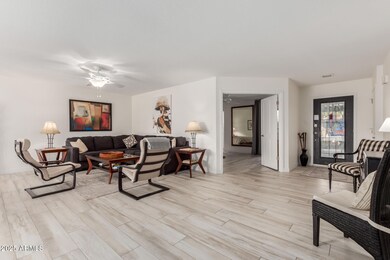
2509 N 61st Way Scottsdale, AZ 85257
South Scottsdale NeighborhoodHighlights
- Mountain View
- Clubhouse
- Heated Community Pool
- Phoenix Coding Academy Rated A
- 1 Fireplace
- Cul-De-Sac
About This Home
As of April 2025Prime location in South Scottsdale. One of the few homes in the neighborhood with an expanded patio, mountain views, and a vacant lot adjacent no neighbors! Remodeled kitchen with solid wood cabinets, backsplash, range hood, new window and skylight. A patio nook was incorporated into the dining area increasing the total square footage to 1900. Sunken living room and master bedroom filled in to be level with the rest of the home. Updated bathroom vanities and master shower, light tube installed in guest bathroom for natural light. Home has been updated with 2 new low-E sliding doors, newly installed wood-look tile flooring, new front door, painted interior and garage. Owner enlarged the back patio and added an irrigation system for flower beds. Replaced HVAC with 5 ton unit in 2023. The house trim was painted and exterior sealed in 2022. Roof was recoated and sealed in 2024 with a 4 year warranty. Can be used as a seasonal rental and is turn key ready. Property has been lovingly updated, very well taken care of and is ready for its new owner!
Townhouse Details
Home Type
- Townhome
Est. Annual Taxes
- $2,563
Year Built
- Built in 1973
Lot Details
- 3,990 Sq Ft Lot
- Cul-De-Sac
- Grass Covered Lot
HOA Fees
- $300 Monthly HOA Fees
Parking
- 2 Car Garage
Home Design
- Roof Updated in 2024
- Wood Frame Construction
- Built-Up Roof
- Stucco
Interior Spaces
- 1,900 Sq Ft Home
- 1-Story Property
- Ceiling Fan
- Skylights
- 1 Fireplace
- Low Emissivity Windows
- Mountain Views
Flooring
- Carpet
- Tile
Bedrooms and Bathrooms
- 3 Bedrooms
- Remodeled Bathroom
- Primary Bathroom is a Full Bathroom
- 2 Bathrooms
- Dual Vanity Sinks in Primary Bathroom
- Bathtub With Separate Shower Stall
Accessible Home Design
- No Interior Steps
Schools
- Griffith Elementary School
- Pat Tillman Middle School
- Camelback High School
Utilities
- Cooling System Updated in 2023
- Cooling Available
- Heating Available
- High Speed Internet
- Cable TV Available
Listing and Financial Details
- Tax Lot 74
- Assessor Parcel Number 129-23-131
Community Details
Overview
- Association fees include insurance, ground maintenance, maintenance exterior
- Trestle Mgmt Group Association, Phone Number (480) 422-0888
- Built by GOLDEN HERITAGE
- Heritage East Unit 3 Subdivision
Amenities
- Clubhouse
- Recreation Room
Recreation
- Heated Community Pool
- Community Spa
- Bike Trail
Map
Home Values in the Area
Average Home Value in this Area
Property History
| Date | Event | Price | Change | Sq Ft Price |
|---|---|---|---|---|
| 04/04/2025 04/04/25 | Sold | $575,000 | -3.4% | $303 / Sq Ft |
| 02/17/2025 02/17/25 | Pending | -- | -- | -- |
| 02/15/2025 02/15/25 | For Sale | $595,000 | +98.3% | $313 / Sq Ft |
| 06/20/2018 06/20/18 | Sold | $300,000 | 0.0% | $161 / Sq Ft |
| 05/06/2018 05/06/18 | Pending | -- | -- | -- |
| 04/28/2018 04/28/18 | For Sale | $299,900 | -- | $161 / Sq Ft |
Tax History
| Year | Tax Paid | Tax Assessment Tax Assessment Total Assessment is a certain percentage of the fair market value that is determined by local assessors to be the total taxable value of land and additions on the property. | Land | Improvement |
|---|---|---|---|---|
| 2025 | $2,563 | $23,423 | -- | -- |
| 2024 | $2,555 | $22,308 | -- | -- |
| 2023 | $2,555 | $44,070 | $8,810 | $35,260 |
| 2022 | $2,447 | $32,710 | $6,540 | $26,170 |
| 2021 | $2,522 | $30,480 | $6,090 | $24,390 |
| 2020 | $2,484 | $27,160 | $5,430 | $21,730 |
| 2019 | $2,485 | $25,610 | $5,120 | $20,490 |
| 2018 | $2,348 | $23,420 | $4,680 | $18,740 |
| 2017 | $1,942 | $21,720 | $4,340 | $17,380 |
| 2016 | $1,909 | $19,830 | $3,960 | $15,870 |
| 2015 | $1,851 | $20,470 | $4,090 | $16,380 |
Deed History
| Date | Type | Sale Price | Title Company |
|---|---|---|---|
| Warranty Deed | $575,000 | Great American Title Agency | |
| Warranty Deed | $300,000 | Lawyers Title Of Arizona Inc |
Similar Homes in the area
Source: Arizona Regional Multiple Listing Service (ARMLS)
MLS Number: 6820281
APN: 129-23-131
- 6143 E Lewis Ave
- 6121 E Vernon Ave
- 6122 E Harvard St
- 6056 E Harvard St
- 6130 E Windsor Ave Unit 1
- 2814 N 62nd St
- 2325 N 64th St
- 2839 N 61st St
- 5927 E Edgemont Ave
- 2742 N 60th St
- 5829 E Windsor Ave
- 2938 N 61st Place Unit 234
- 6257 E Catalina Dr
- 3014 N 61st Place
- 6565 E Thomas Rd Unit T1141
- 6565 E Thomas Rd Unit 1005
- 6317 E Pinchot Ave
- 6259 E Avalon Dr
- 6314 E Pinchot Ave
- 5939 E Orange Blossom Ln
