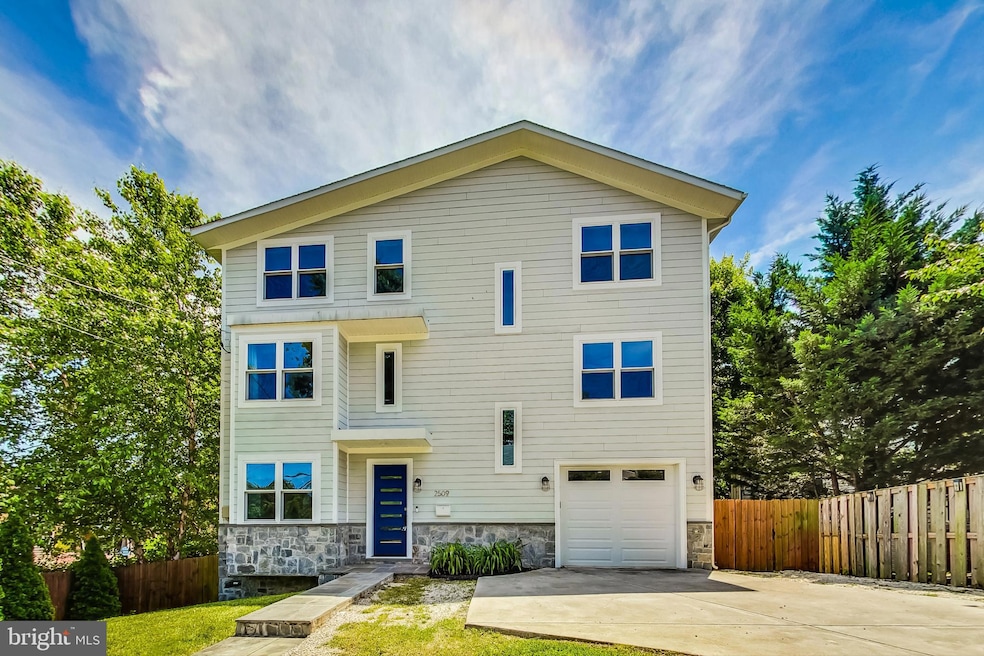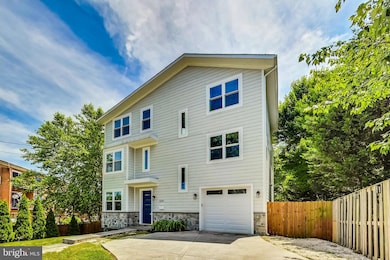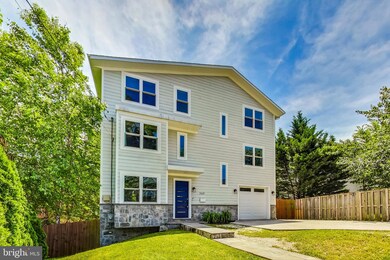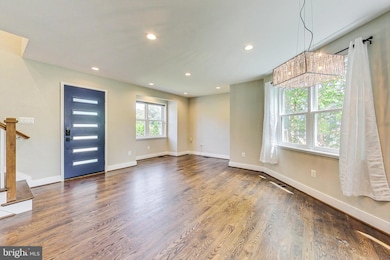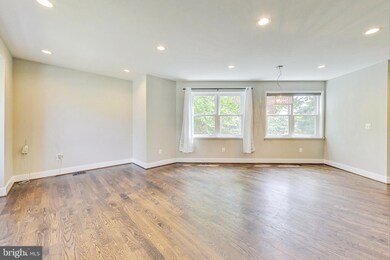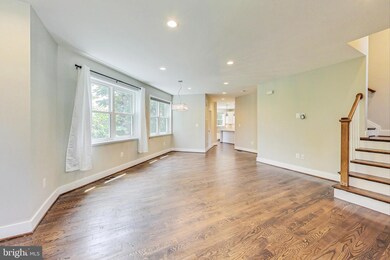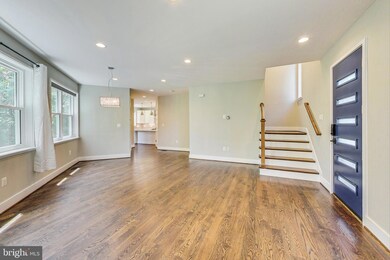
2509 S Kenwood St Arlington, VA 22206
Green Valley NeighborhoodHighlights
- Eat-In Gourmet Kitchen
- Open Floorplan
- Wood Flooring
- Gunston Middle School Rated A-
- Traditional Architecture
- 2-minute walk to John Robinson Jr. Town Square
About This Home
As of October 2024This remarkable 2016 house features 4-levels with 5 bedrooms, 4.5 bathrooms, almost 3800 sq ft, and attached garage. Top three levels boast gleaming hardwood flooring and an abundance of natural light. Entry level offers an open floorplan with living room, dining room, and upgraded kitchen with high-end stainless steel appliances, chic tile backsplash, breakfast bar seating, and quartz countertops. The upper level features a sitting area, three sizable bedrooms (one with ensuite), laundry, and hall bathroom. The top-level features loft and master suite with vaulted ceiling, walk-in closet, and stunning private bathroom with soaking tub, separate tile shower, and double vanity. Finishing this level is a large balcony accessible by the master bedroom and the loft/rec space. The fully finished lower level boasts a rec room, 5th bedroom, full bathroom, and door to your sizable, fully fenced rear yard. Home is situated near 395, major commuter routes, and W&OD Trail, monuments, the Pentagon, Amazon Headquarters, Shirlington Village, plenty of dining and shopping.
Home Details
Home Type
- Single Family
Est. Annual Taxes
- $10,792
Year Built
- Built in 2016
Lot Details
- 6,108 Sq Ft Lot
- Property is in excellent condition
- Property is zoned RA14-26
Parking
- 1 Car Attached Garage
- Front Facing Garage
- Garage Door Opener
Home Design
- Traditional Architecture
- Vinyl Siding
Interior Spaces
- 2,690 Sq Ft Home
- Property has 4 Levels
- Open Floorplan
- Ceiling Fan
- Recessed Lighting
- Window Treatments
- Combination Dining and Living Room
- Finished Basement
- Walk-Out Basement
Kitchen
- Eat-In Gourmet Kitchen
- Breakfast Area or Nook
- Kitchen Island
- Upgraded Countertops
Flooring
- Wood
- Ceramic Tile
Bedrooms and Bathrooms
- En-Suite Bathroom
- Walk-In Closet
- Bathtub with Shower
Schools
- Drew Elementary School
- Gunston Middle School
- Wakefield High School
Utilities
- Forced Air Heating and Cooling System
- Natural Gas Water Heater
Community Details
- No Home Owners Association
- Shirlington Subdivision
Listing and Financial Details
- Tax Lot 9
- Assessor Parcel Number 31-033-012
Map
Home Values in the Area
Average Home Value in this Area
Property History
| Date | Event | Price | Change | Sq Ft Price |
|---|---|---|---|---|
| 10/18/2024 10/18/24 | Sold | $925,000 | 0.0% | $344 / Sq Ft |
| 06/28/2024 06/28/24 | Price Changed | $925,000 | -2.6% | $344 / Sq Ft |
| 06/04/2024 06/04/24 | For Sale | $950,000 | +11.8% | $353 / Sq Ft |
| 08/21/2020 08/21/20 | Sold | $850,000 | -5.5% | $245 / Sq Ft |
| 07/03/2020 07/03/20 | Price Changed | $899,900 | -5.3% | $259 / Sq Ft |
| 05/28/2020 05/28/20 | Price Changed | $949,900 | -2.6% | $274 / Sq Ft |
| 04/14/2020 04/14/20 | Price Changed | $974,900 | -2.5% | $281 / Sq Ft |
| 02/23/2020 02/23/20 | For Sale | $999,900 | +27.5% | $288 / Sq Ft |
| 09/21/2017 09/21/17 | Sold | $784,000 | -2.0% | $253 / Sq Ft |
| 08/18/2017 08/18/17 | Pending | -- | -- | -- |
| 08/04/2017 08/04/17 | For Sale | $799,900 | +150.0% | $258 / Sq Ft |
| 12/26/2014 12/26/14 | Sold | $320,000 | -16.4% | $457 / Sq Ft |
| 11/19/2014 11/19/14 | Pending | -- | -- | -- |
| 11/06/2014 11/06/14 | Price Changed | $383,000 | 0.0% | $547 / Sq Ft |
| 11/06/2014 11/06/14 | For Sale | $383,000 | -7.7% | $547 / Sq Ft |
| 11/05/2014 11/05/14 | Pending | -- | -- | -- |
| 10/21/2014 10/21/14 | Price Changed | $415,000 | -8.8% | $593 / Sq Ft |
| 10/09/2014 10/09/14 | For Sale | $455,000 | -- | $650 / Sq Ft |
Tax History
| Year | Tax Paid | Tax Assessment Tax Assessment Total Assessment is a certain percentage of the fair market value that is determined by local assessors to be the total taxable value of land and additions on the property. | Land | Improvement |
|---|---|---|---|---|
| 2024 | $10,792 | $1,044,700 | $491,200 | $553,500 |
| 2023 | $10,023 | $973,100 | $491,200 | $481,900 |
| 2022 | $9,698 | $941,600 | $459,700 | $481,900 |
| 2021 | $9,089 | $882,400 | $409,500 | $472,900 |
| 2020 | $8,639 | $842,000 | $364,000 | $478,000 |
| 2019 | $8,405 | $819,200 | $332,200 | $487,000 |
| 2018 | $8,361 | $831,100 | $321,600 | $509,500 |
| 2017 | $3,251 | $323,200 | $323,200 | $0 |
| 2016 | $4,027 | $406,400 | $318,200 | $88,200 |
| 2015 | $3,701 | $371,600 | $318,200 | $53,400 |
| 2014 | $3,544 | $355,800 | $303,000 | $52,800 |
Mortgage History
| Date | Status | Loan Amount | Loan Type |
|---|---|---|---|
| Open | $740,000 | New Conventional | |
| Previous Owner | $765,000 | New Conventional | |
| Previous Owner | $117,600 | Credit Line Revolving | |
| Previous Owner | $627,200 | New Conventional | |
| Previous Owner | $200,000 | New Conventional | |
| Previous Owner | $350,000 | New Conventional | |
| Previous Owner | $15,000 | Credit Line Revolving |
Deed History
| Date | Type | Sale Price | Title Company |
|---|---|---|---|
| Deed | $925,000 | Ratified Title | |
| Warranty Deed | $850,000 | Commonwealth Land Title | |
| Deed | $784,000 | Old Republic National Title | |
| Warranty Deed | $370,000 | -- | |
| Warranty Deed | $320,000 | -- |
Similar Homes in the area
Source: Bright MLS
MLS Number: VAAR2044430
APN: 31-033-012
- 3400 25th St S Unit 27
- 3404 25th St S Unit 36
- 2541 S Kenmore Ct
- 2537 S Kenmore Ct
- 2561 S Kenmore Ct
- 2691 24th Rd S
- 3109 24th St S
- 2613 S Kenmore Ct
- 2614 S Kenmore Ct
- 3501 S Four Mile Run Dr
- 2256 S Glebe Rd
- 2411 S Monroe St
- 2025 S Kenmore St
- 2023 S Kenmore St
- 2019 S Kenmore St
- 2046 S Shirlington Rd
- 2811 21st Rd S
- 1405 Martha Custis Dr
- 2465 Army Navy Dr Unit 1109
- 2465 Army Navy Dr Unit 1407
