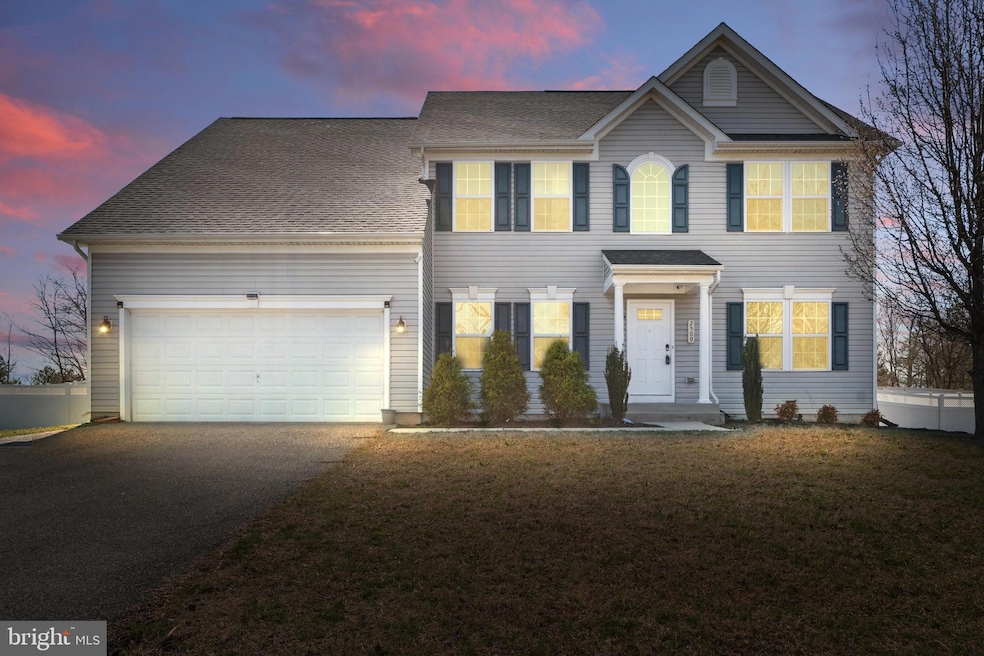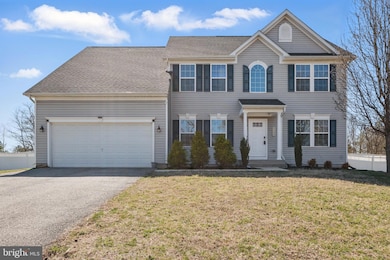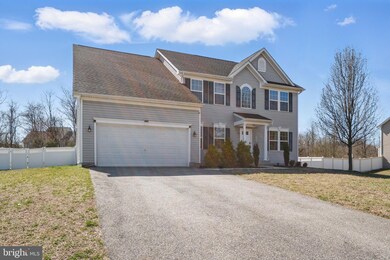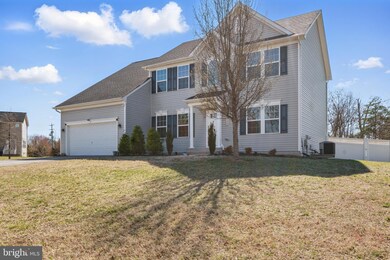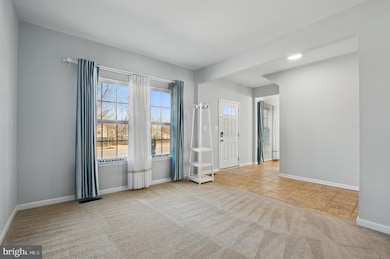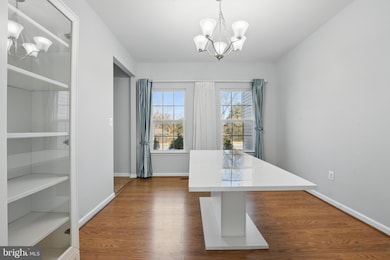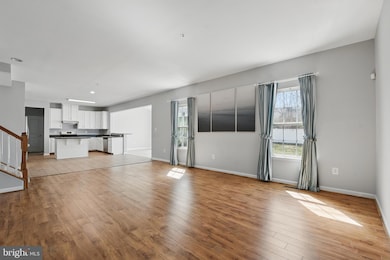
2509 Washington Overlook Dr Fort Washington, MD 20744
Friendly NeighborhoodEstimated payment $4,688/month
Highlights
- Colonial Architecture
- Main Floor Bedroom
- Formal Dining Room
- Traditional Floor Plan
- Breakfast Area or Nook
- Stainless Steel Appliances
About This Home
Welcome to 2509 Washington Overlook Dr, Fort Washington, MD – a beautifully updated 5-bedroom, 3-bathroom home on nearly 0.7 acres in the sought-after Fort Washington area. Freshly painted throughout, this home offers a bright and airy open-concept layout filled with natural light, modern finishes, and thoughtful updates designed for both comfort and style. The gourmet kitchen, renovated in 2023, features sleek cabinetry, premium countertops, stainless steel appliances, and ample storage, making it a dream for home chefs. The spacious fenced backyard, also updated in 2023, provides a private retreat, perfect for outdoor entertaining, pets, or play. The main level includes a versatile in-law suite or home office, offering flexibility for multi-generational living or remote work. Upstairs, the luxurious primary suite boasts a spa-like bath with a walk-in tub and separate shower, creating a peaceful escape, while three additional bedrooms, a stylish hall bath, and a convenient upstairs laundry complete the second level. Situated just minutes from I-495, I-95, Andrews Air Force Base, and National Harbor, this move-in-ready home provides easy access to premier dining, shopping, and entertainment. Don’t miss out on this incredible opportunity. Schedule your private tour today!
Home Details
Home Type
- Single Family
Est. Annual Taxes
- $8,988
Year Built
- Built in 2014
Lot Details
- 0.69 Acre Lot
- Property is zoned RE
HOA Fees
- $33 Monthly HOA Fees
Parking
- 2 Car Attached Garage
- Front Facing Garage
- Driveway
Home Design
- Colonial Architecture
- Vinyl Siding
Interior Spaces
- Property has 3 Levels
- Traditional Floor Plan
- Window Treatments
- Family Room Off Kitchen
- Formal Dining Room
- Partially Carpeted
- Basement
- Front Basement Entry
Kitchen
- Breakfast Area or Nook
- Eat-In Kitchen
- Gas Oven or Range
- Self-Cleaning Oven
- Range Hood
- Built-In Microwave
- Ice Maker
- Dishwasher
- Stainless Steel Appliances
- Disposal
Bedrooms and Bathrooms
- En-Suite Bathroom
- Walk-In Closet
Laundry
- Laundry on upper level
- Electric Dryer
- Washer
Utilities
- 90% Forced Air Heating and Cooling System
- Vented Exhaust Fan
- Natural Gas Water Heater
Community Details
- Association fees include snow removal, trash
- Washington Overlook HOA
- Washington Overlook Subdivision
Listing and Financial Details
- Tax Lot 2
- Assessor Parcel Number 17053660586
Map
Home Values in the Area
Average Home Value in this Area
Tax History
| Year | Tax Paid | Tax Assessment Tax Assessment Total Assessment is a certain percentage of the fair market value that is determined by local assessors to be the total taxable value of land and additions on the property. | Land | Improvement |
|---|---|---|---|---|
| 2024 | $9,409 | $604,900 | $155,200 | $449,700 |
| 2023 | $8,774 | $562,267 | $0 | $0 |
| 2022 | $8,140 | $519,633 | $0 | $0 |
| 2021 | $7,507 | $477,000 | $102,600 | $374,400 |
| 2020 | $14,474 | $458,833 | $0 | $0 |
| 2019 | $6,310 | $440,667 | $0 | $0 |
| 2018 | $6,697 | $422,500 | $102,600 | $319,900 |
| 2017 | $6,613 | $419,667 | $0 | $0 |
| 2016 | -- | $416,833 | $0 | $0 |
| 2015 | $278 | $414,000 | $0 | $0 |
| 2014 | $278 | $19,300 | $0 | $0 |
Property History
| Date | Event | Price | Change | Sq Ft Price |
|---|---|---|---|---|
| 03/19/2025 03/19/25 | For Sale | $699,900 | 0.0% | $192 / Sq Ft |
| 12/04/2023 12/04/23 | Rented | $3,800 | 0.0% | -- |
| 11/20/2023 11/20/23 | Under Contract | -- | -- | -- |
| 11/15/2023 11/15/23 | For Rent | $3,800 | 0.0% | -- |
| 06/05/2020 06/05/20 | Sold | $462,500 | -2.6% | $154 / Sq Ft |
| 04/23/2020 04/23/20 | Pending | -- | -- | -- |
| 03/27/2020 03/27/20 | Price Changed | $474,999 | -5.0% | $158 / Sq Ft |
| 02/28/2020 02/28/20 | For Sale | $499,900 | -- | $166 / Sq Ft |
Deed History
| Date | Type | Sale Price | Title Company |
|---|---|---|---|
| Deed | $462,500 | Landmark Title Services Inc | |
| Deed | $415,055 | None Available | |
| Deed | $120,400 | None Available |
Mortgage History
| Date | Status | Loan Amount | Loan Type |
|---|---|---|---|
| Open | $438,796 | FHA |
Similar Homes in Fort Washington, MD
Source: Bright MLS
MLS Number: MDPG2142620
APN: 05-3660586
- 2308 Monticello Ct
- 2603 Mary Place
- 9715 Underwood Dr
- 9911 Moreland St
- 9502 Blanchard Dr
- 9604 Caltor Ln
- 9608 Caltor Ln
- 9013 Allentown Rd
- 9900 Allen Gayle Dr
- 9903 Allen Gayle Dr
- 2811 Tree View Way
- 2806 Melisa Dr
- 3311 Tinkers Branch Way
- 8815 Allentown Rd
- 1723 Rhodesia Ave
- 10122 Griff Dr
- 8915 Della Ln
- 2200 Rosedell Place
- 3506 Wayneswood Rd
- 1610 Portland Ave
