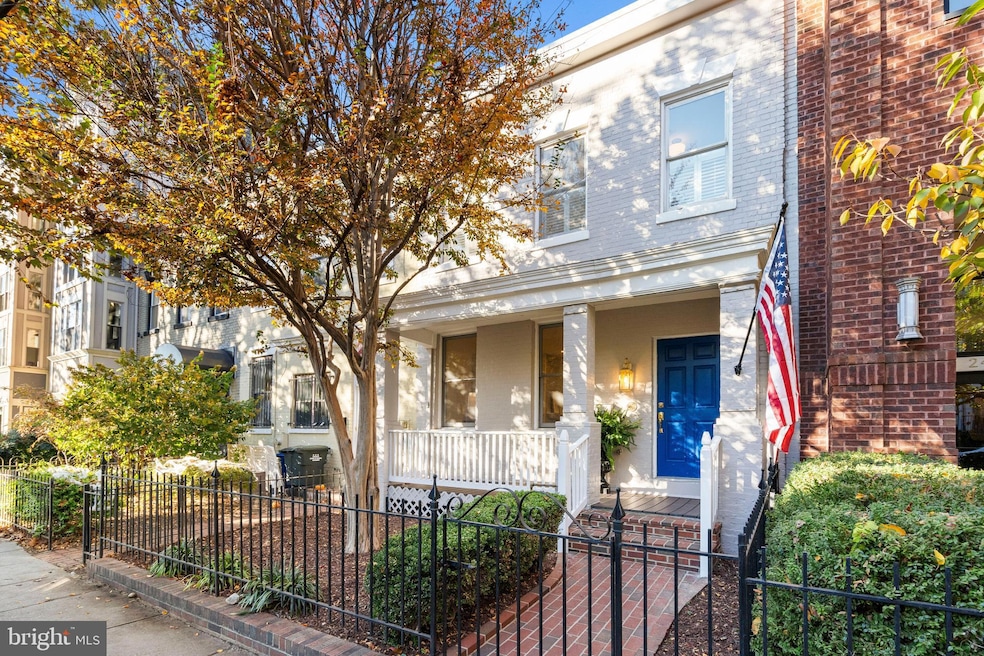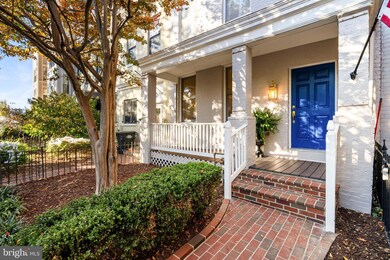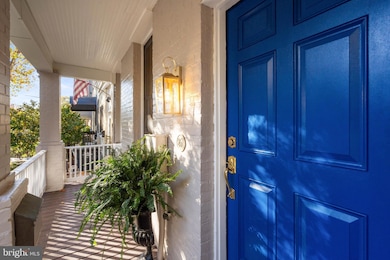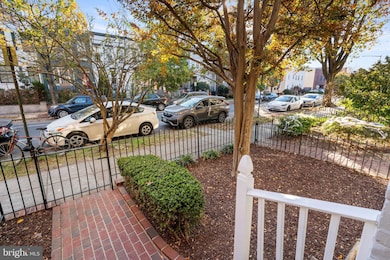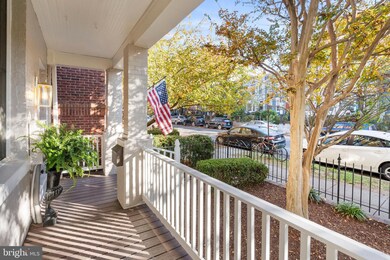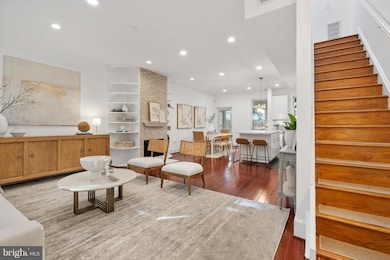
251 15th St SE Washington, DC 20003
Hill East NeighborhoodHighlights
- Open Floorplan
- Transitional Architecture
- No HOA
- Deck
- Wood Flooring
- 2-minute walk to Payne Playground
About This Home
As of November 2024JUST LISTED - Get ready to nest! Behind the historic facade, a happy urban cottage awaits tucked in on tree-lined, one-way 15th Street SE. Indoor and outdoor rooms with a warm, inviting vibe are designed to heighten your cozy and max out your happiness quotient. The wide-open first floor plan features generous living and dining areas + a fresh kitchen with bar seating just right for entertaining, homework, or simply hanging out. Stackable laundry in handy under stair closet with extra storage. From that first cup of coffee in the morning to your last glass of relaxation in the evening, a choice of three(!) outdoor spaces beckon. Step out first to the flexible, all-weather sun porch. Grill and dine in your fully fenced rear garden just beyond. Upstairs, the rear bedroom hits high notes with a full bath and its own private deck. The king-size 2nd bedroom and 3rd bedroom/office/nursery share a sunny hall bath with tub. Two skylights brighten the whole 20' wide package. Much more flexible space, location, and value than you might expect at this price. Just a few blocks to a choice of METROs, and deliciously close to the Pretzel Bakery. Loads of other neighborhood favorites just around the corner: Pacci's, Trusty's, Hill East Burger, The Roost, Beckert's Park Safeway, Lincoln Park, and Congressional Cemetery. Eastern Market just across the park. Excellent Walk, Bike, and Transit Scores.
Last Agent to Sell the Property
Coldwell Banker Realty - Washington License #sp98364388

Townhouse Details
Home Type
- Townhome
Est. Annual Taxes
- $6,651
Year Built
- Built in 1900
Lot Details
- 1,200 Sq Ft Lot
- Privacy Fence
- Back Yard Fenced
- Decorative Fence
- Property is in excellent condition
Parking
- On-Street Parking
Home Design
- Transitional Architecture
- Traditional Architecture
- Bump-Outs
- Brick Exterior Construction
- Brick Foundation
- Stone Foundation
Interior Spaces
- 1,584 Sq Ft Home
- Property has 2 Levels
- Open Floorplan
- Built-In Features
- Ceiling Fan
- Skylights
- Recessed Lighting
- Wood Burning Fireplace
Kitchen
- Gas Oven or Range
- Built-In Microwave
- Dishwasher
- Stainless Steel Appliances
- Kitchen Island
- Disposal
Flooring
- Wood
- Ceramic Tile
Bedrooms and Bathrooms
- 3 Bedrooms
- 2 Full Bathrooms
Laundry
- Laundry on main level
- Stacked Washer and Dryer
Outdoor Features
- Deck
- Shed
- Porch
Utilities
- Forced Air Heating and Cooling System
- Natural Gas Water Heater
- Municipal Trash
Community Details
- No Home Owners Association
- Capitol Hill East Subdivision, Urban Cottage Floorplan
Listing and Financial Details
- Tax Lot 61
- Assessor Parcel Number 1060//0061
Map
Home Values in the Area
Average Home Value in this Area
Property History
| Date | Event | Price | Change | Sq Ft Price |
|---|---|---|---|---|
| 11/22/2024 11/22/24 | Sold | $876,000 | +11.0% | $553 / Sq Ft |
| 11/12/2024 11/12/24 | Pending | -- | -- | -- |
| 11/09/2024 11/09/24 | For Sale | $789,000 | -6.6% | $498 / Sq Ft |
| 07/02/2020 07/02/20 | Sold | $845,000 | +8.3% | $541 / Sq Ft |
| 06/03/2020 06/03/20 | Pending | -- | -- | -- |
| 05/31/2020 05/31/20 | For Sale | $780,000 | +21.7% | $500 / Sq Ft |
| 07/03/2013 07/03/13 | Sold | $641,000 | +2.6% | $411 / Sq Ft |
| 04/23/2013 04/23/13 | Pending | -- | -- | -- |
| 04/19/2013 04/19/13 | For Sale | $625,000 | -- | $400 / Sq Ft |
Tax History
| Year | Tax Paid | Tax Assessment Tax Assessment Total Assessment is a certain percentage of the fair market value that is determined by local assessors to be the total taxable value of land and additions on the property. | Land | Improvement |
|---|---|---|---|---|
| 2024 | $7,290 | $953,680 | $479,680 | $474,000 |
| 2023 | $6,651 | $944,500 | $459,110 | $485,390 |
| 2022 | $6,091 | $795,330 | $421,440 | $373,890 |
| 2021 | $5,847 | $764,240 | $417,250 | $346,990 |
| 2020 | $5,500 | $722,790 | $393,790 | $329,000 |
| 2019 | $5,259 | $693,600 | $371,400 | $322,200 |
| 2018 | $5,169 | $681,480 | $0 | $0 |
| 2017 | $5,041 | $665,540 | $0 | $0 |
| 2016 | $4,792 | $635,500 | $0 | $0 |
| 2015 | $4,433 | $592,910 | $0 | $0 |
| 2014 | $4,100 | $552,500 | $0 | $0 |
Mortgage History
| Date | Status | Loan Amount | Loan Type |
|---|---|---|---|
| Open | $700,800 | New Conventional | |
| Closed | $700,800 | New Conventional | |
| Previous Owner | $717,000 | Adjustable Rate Mortgage/ARM | |
| Previous Owner | $576,900 | New Conventional | |
| Previous Owner | $560,423 | FHA | |
| Previous Owner | $440,000 | New Conventional |
Deed History
| Date | Type | Sale Price | Title Company |
|---|---|---|---|
| Deed | $876,000 | None Listed On Document | |
| Deed | $876,000 | None Listed On Document | |
| Special Warranty Deed | $845,000 | Prime Settlement Inc | |
| Warranty Deed | $641,000 | -- | |
| Warranty Deed | $575,000 | -- | |
| Deed | $22,500 | -- |
Similar Homes in Washington, DC
Source: Bright MLS
MLS Number: DCDC2166686
APN: 1060-0061
- 256 15th St SE Unit 8
- 256 15th St SE Unit 1
- 1407 S Carolina Ave SE
- 329 16th St SE
- 255 14th St SE Unit A
- 1504 Massachusetts Ave SE
- 1511 Independence Ave SE
- 1517 Independence Ave SE
- 1372 S Carolina Ave SE
- 409 16th St SE
- 349 Kentucky Ave SE
- 1520 Independence Ave SE Unit 202
- 0 15th St SE Unit DCDC2196396
- 1633 D St SE
- 420 16th St SE Unit 103
- 1711 Bay St SE
- 1713 Bay St SE
- 1622 E St SE
- 1301 S Carolina Ave SE Unit 7
- 514 15th St SE
