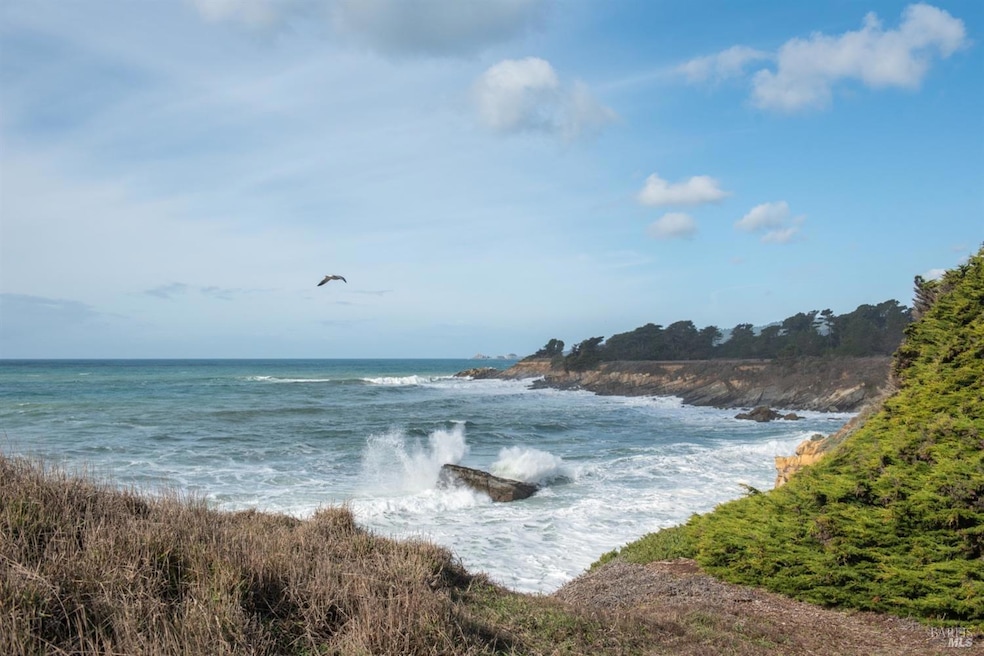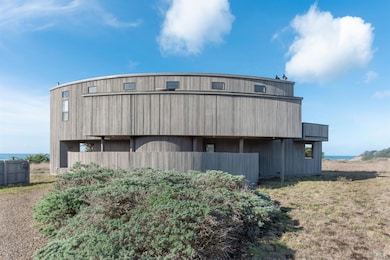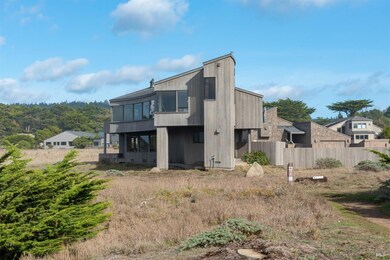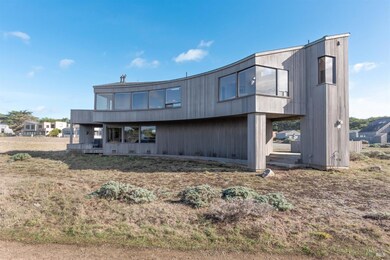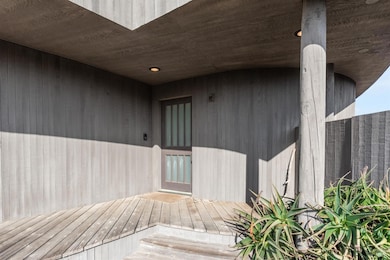
251 Ballast Rd the Sea Ranch, CA 95497
The Sea Ranch NeighborhoodEstimated payment $14,467/month
Highlights
- Community Beach Access
- Pool and Spa
- Property is near a clubhouse
- Ocean View
- Built-In Refrigerator
- Living Room with Fireplace
About This Home
An elegant architectural design by Bob Hartstock, that embraces its breathtaking ocean front location. The ocean views in all directions are some of the most dramatic you will find on The Sea Ranch. This two bedroom and 2.5 bath custom home has concrete radiant heated floors and walls of glass that provide beautiful natural light. The gourmet kitchen has leather finished countertops, a 5 burner gas cooktop, double ovens, and a walk in pantry. The open floor plan is very conducive to entertaining. Close to the Del Mar Rec Center, TSR Golf Course, and all the services in Gualala. Furnishings include Roche Bobois Paris- Nuage 2 Leather Arm Chair, Roche Bobois Paris - Scenario Leather Sectional Sofa, Roche Bobois Paris - Scenario Oak side table, Roche Bobois Paris - Cache Cache - Lacquered glass Sideboard with 55 Sony Oled tv with remote retractable mechanism Roche Bobois Indice Side Table 2B Italia, Cabinets and Murphy Bed - Naos Italy - Hula Op Dinning table - seats 8 when expanded and Oren Ellis Dinning Chairs Queen Tempur Pedic - Ergo power adjustable base, Tempura Breeze mattress. - Custom made entry table with Lacquered Cypress Top and Manzanita Base Jeffrey Dale - Entry wood hanging Local art throughout house - mostly staying Bring your toothbrush and move in!
Home Details
Home Type
- Single Family
Est. Annual Taxes
- $15,891
Year Built
- Built in 1998
HOA Fees
- $334 Monthly HOA Fees
Property Views
- Ocean
- Panoramic
- Golf Course
- Hills
Home Design
- Split Level Home
- Slab Foundation
- Composition Roof
Interior Spaces
- 1,883 Sq Ft Home
- 2-Story Property
- Cathedral Ceiling
- Wood Burning Fireplace
- Living Room with Fireplace
- 2 Fireplaces
- Dining Room
- Concrete Flooring
Kitchen
- Breakfast Area or Nook
- Walk-In Pantry
- Double Oven
- Built-In Gas Range
- Built-In Refrigerator
- Dishwasher
- Granite Countertops
Bedrooms and Bathrooms
- 2 Bedrooms
- Main Floor Bedroom
- Primary Bedroom Upstairs
- Bathroom on Main Level
Laundry
- Laundry closet
- Dryer
- Washer
- 220 Volts In Laundry
Parking
- 3 Parking Spaces
- No Garage
Outdoor Features
- Pool and Spa
- Shed
Utilities
- No Cooling
- Radiant Heating System
- Underground Utilities
- 220 Volts
- 220 Volts in Kitchen
- Propane
- Private Water Source
- Private Sewer
- High Speed Internet
Additional Features
- 0.27 Acre Lot
- Property is near a clubhouse
Listing and Financial Details
- Assessor Parcel Number 156-600-026-000
Community Details
Overview
- Association fees include recreation facility, road, security
- The Sea Ranch Assoc. Association, Phone Number (707) 785-2444
- Built by White Barn
Recreation
- Community Beach Access
- Tennis Courts
- Recreation Facilities
- Community Pool
- Park
- Dog Park
Map
Home Values in the Area
Average Home Value in this Area
Tax History
| Year | Tax Paid | Tax Assessment Tax Assessment Total Assessment is a certain percentage of the fair market value that is determined by local assessors to be the total taxable value of land and additions on the property. | Land | Improvement |
|---|---|---|---|---|
| 2023 | $15,891 | $1,274,490 | $509,796 | $764,694 |
| 2022 | $14,792 | $1,249,500 | $499,800 | $749,700 |
| 2021 | $14,447 | $1,225,000 | $490,000 | $735,000 |
| 2020 | $9,215 | $717,808 | $287,123 | $430,685 |
| 2019 | $9,120 | $703,735 | $281,494 | $422,241 |
| 2018 | $8,910 | $689,937 | $275,975 | $413,962 |
| 2017 | $0 | $676,410 | $270,564 | $405,846 |
| 2016 | $8,609 | $663,148 | $265,259 | $397,889 |
| 2015 | -- | $653,188 | $261,275 | $391,913 |
| 2014 | -- | $640,393 | $256,157 | $384,236 |
Property History
| Date | Event | Price | Change | Sq Ft Price |
|---|---|---|---|---|
| 04/11/2025 04/11/25 | For Sale | $2,295,000 | +87.3% | $1,219 / Sq Ft |
| 08/31/2020 08/31/20 | Sold | $1,225,000 | 0.0% | $651 / Sq Ft |
| 08/31/2020 08/31/20 | Pending | -- | -- | -- |
| 05/07/2020 05/07/20 | For Sale | $1,225,000 | -- | $651 / Sq Ft |
Deed History
| Date | Type | Sale Price | Title Company |
|---|---|---|---|
| Grant Deed | $1,225,000 | North Coast Title Company | |
| Interfamily Deed Transfer | -- | North Coast Title Co | |
| Interfamily Deed Transfer | -- | Fidelity National Title Co | |
| Grant Deed | $354,400 | Fidelity National Title Co | |
| Interfamily Deed Transfer | -- | Fidelity National Title Co | |
| Grant Deed | $625,000 | Fidelity National Title Co | |
| Grant Deed | -- | First American Title |
Mortgage History
| Date | Status | Loan Amount | Loan Type |
|---|---|---|---|
| Open | $704,950 | New Conventional | |
| Previous Owner | $443,000 | New Conventional | |
| Previous Owner | $468,750 | Stand Alone Refi Refinance Of Original Loan | |
| Previous Owner | $990,000 | Fannie Mae Freddie Mac | |
| Previous Owner | $700,000 | Unknown | |
| Previous Owner | $99,500 | Credit Line Revolving | |
| Previous Owner | $696,500 | Unknown | |
| Previous Owner | $114,500 | Credit Line Revolving | |
| Previous Owner | $503,000 | Unknown |
Similar Homes in the Sea Ranch, CA
Source: Bay Area Real Estate Information Services (BAREIS)
MLS Number: 325032150
APN: 156-600-026
- 42267 Forecastle
- 42320 Forecastle Unit 35E-2
- 42179 Rock Cod
- 346 Main Sail
- 470 Grey Whale
- 42207 Deer Trail
- 464 Sea Stack None
- 0 Ocean Dr
- 42180 Deer Trail
- 332 Antler
- 38882 Honey Run Ln
- 38934 Cypress Way
- 38936 Cypress Way
- 38668 Coral Ct
- 38851 S Highway 1 Unit 26
- 59 Burl Tree
- 210 Solstice
- 42460 Leeward Rd
- 46531 Tickled Pink Dr
- 37951 Pacific View Dr
