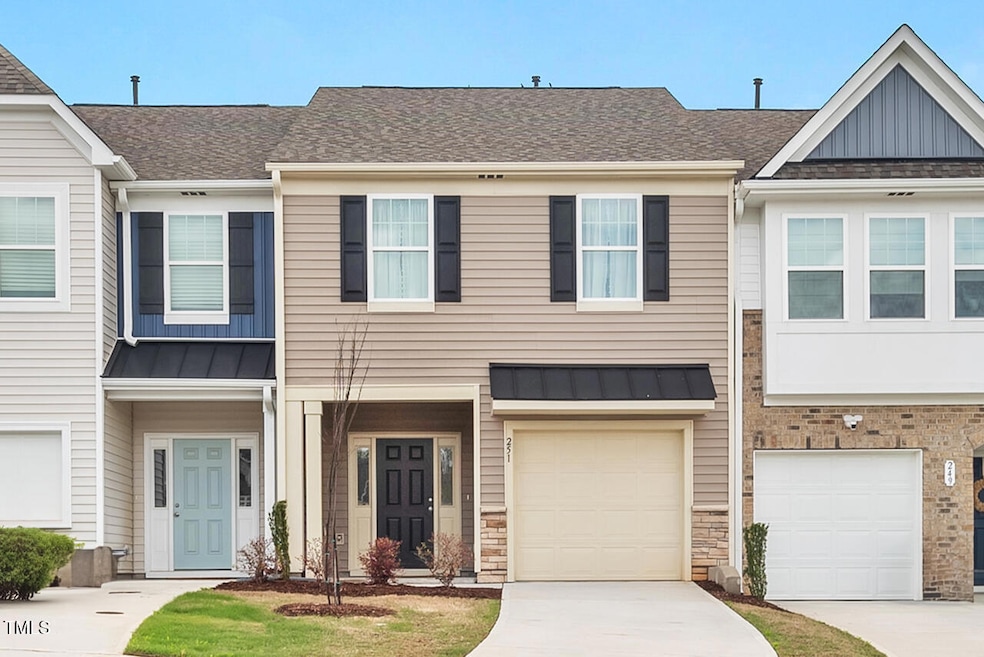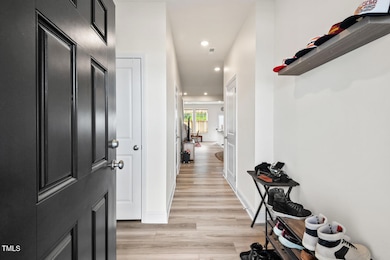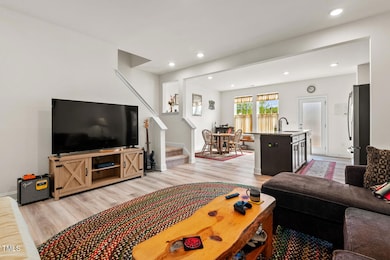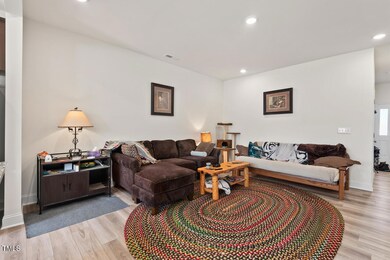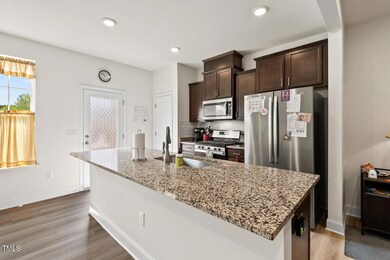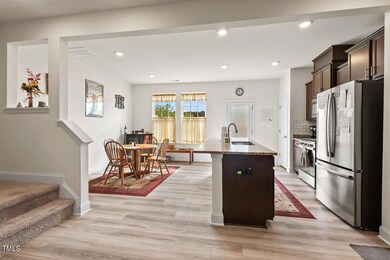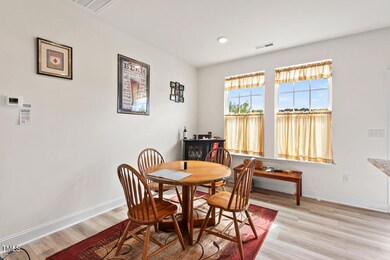
251 Blandford St Franklinton, NC 27525
Estimated payment $2,128/month
Highlights
- Craftsman Architecture
- Quartz Countertops
- Eat-In Kitchen
- High Ceiling
- 1 Car Attached Garage
- Brick or Stone Mason
About This Home
The top of the hill is always best! Welcome home to this almost new, 3 bed, 2.5 bath townhome with large windows all around! Daylight pours in the large kitchen with granite island with single large sink, barstool area and gas range. (all SS appliances). All Luxury Vinyl Plank downstairs and wet areas. Stairway turns up to bedroom level with laundry and small loft area. Primary bedroom with large triple window and walk-in closet. Primary bath has dual sinks and glass sliding door on tub/shower. 2 additional bedrooms with almost unused bath! Privacy walls help the backyard and patio area feel perfect for grilling and enjoying your time outdoors. Single car garage. Minutes to Downtown Franklinton, highways and great shopping in Wake Forest and Raleigh! Come see a great way to live!
Townhouse Details
Home Type
- Townhome
Est. Annual Taxes
- $3,555
Year Built
- Built in 2023
Lot Details
- 2,178 Sq Ft Lot
HOA Fees
- $101 Monthly HOA Fees
Parking
- 1 Car Attached Garage
- Front Facing Garage
- Garage Door Opener
- Private Driveway
- 1 Open Parking Space
Home Design
- Craftsman Architecture
- Brick or Stone Mason
- Slab Foundation
- Shingle Roof
- Board and Batten Siding
- Vinyl Siding
- Stone
Interior Spaces
- 1,635 Sq Ft Home
- 2-Story Property
- Smooth Ceilings
- High Ceiling
- Entrance Foyer
- Living Room
- Dining Room
Kitchen
- Eat-In Kitchen
- Gas Range
- Microwave
- Dishwasher
- Quartz Countertops
Flooring
- Carpet
- Luxury Vinyl Tile
Bedrooms and Bathrooms
- 3 Bedrooms
- Walk-In Closet
- Double Vanity
- Private Water Closet
- Walk-in Shower
Laundry
- Laundry Room
- Laundry on upper level
Outdoor Features
- Patio
- Rain Gutters
Schools
- Franklinton Elementary And Middle School
- Franklinton High School
Utilities
- Zoned Heating and Cooling
- Heating System Uses Natural Gas
- Electric Water Heater
Community Details
- Association fees include ground maintenance
- Pindell Wilson Association, Phone Number (919) 676-4008
- Essex Farm Subdivision
Listing and Financial Details
- Assessor Parcel Number 049012
Map
Home Values in the Area
Average Home Value in this Area
Tax History
| Year | Tax Paid | Tax Assessment Tax Assessment Total Assessment is a certain percentage of the fair market value that is determined by local assessors to be the total taxable value of land and additions on the property. | Land | Improvement |
|---|---|---|---|---|
| 2024 | $3,723 | $278,960 | $44,400 | $234,560 |
| 2023 | $20 | $15,000 | $15,000 | $0 |
Property History
| Date | Event | Price | Change | Sq Ft Price |
|---|---|---|---|---|
| 04/26/2025 04/26/25 | For Sale | $310,000 | -- | $190 / Sq Ft |
Deed History
| Date | Type | Sale Price | Title Company |
|---|---|---|---|
| Special Warranty Deed | $277,500 | None Listed On Document |
Mortgage History
| Date | Status | Loan Amount | Loan Type |
|---|---|---|---|
| Open | $147,198 | New Conventional |
Similar Homes in Franklinton, NC
Source: Doorify MLS
MLS Number: 10092203
APN: 049012
- 135 Carlton Ln
- 1 Baylis St
- 372 Pocomoke Rd
- 513 S Cheatham St
- 540 S Cheatham St
- 438 S Hillsborough St
- 40 Glendavis Hollow Dr
- 370 Hickory Run Ln
- 245 Cedar Creek Rd
- 345 Sutherland Dr
- 305 Sutherland Dr
- 190 Hickory Run Ln
- 604 S Chavis St
- 18 S Hillsborough St
- 141 Sugar Pine Dr
- 144 Sugar Pine Dr
- 204 Bullock St
- 142 Sugar Pine Dr
- 143 Sugar Pine Dr
- 140 Sugar Pine Dr
