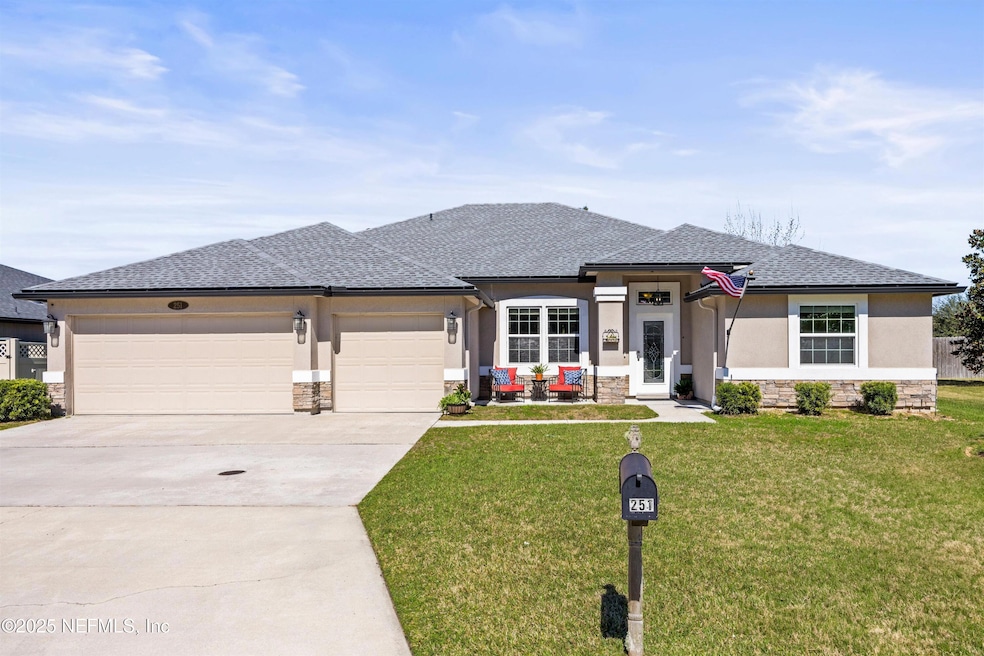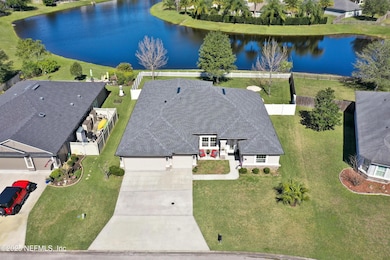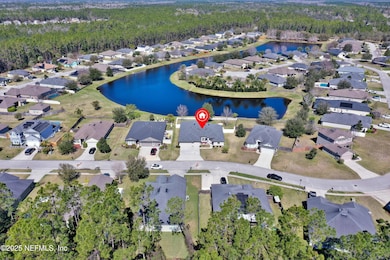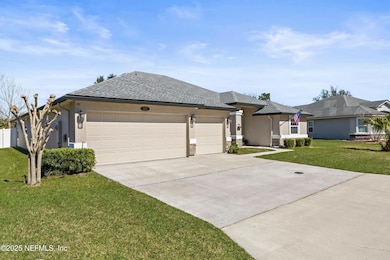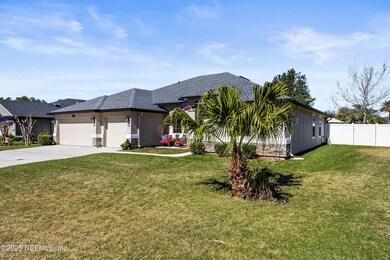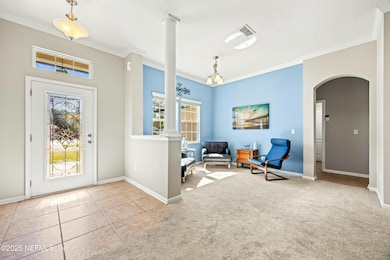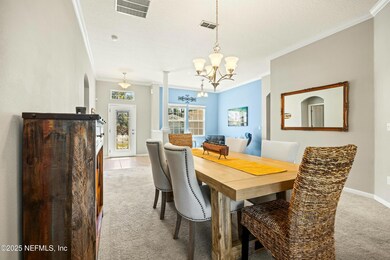
251 Bridgeport Ln Elkton, FL 32033
Estimated payment $3,455/month
Highlights
- Home fronts a pond
- Lake View
- Traditional Architecture
- Otis A. Mason Elementary School Rated A
- Open Floorplan
- 1-minute walk to St Johns County Rec & Parks Department
About This Home
Spacious Waterfront Home with Upgrades! New Roof, No CDD!
Welcome to 251 Bridgeport Lane, a St. Johns County dream home with NO CDD fees, a new roof, and fresh paint inside & out! The open floor plan showcases high ceilings, two living areas, and a chef's kitchen with granite counters, stainless appliances, an oversized island, and double convection ovens. The master suite includes a flex space that can serve as an office or nursery, the possibilities are endless. The third en-suite bedroom is perfect for guests or an in-law suite. Step outside to enjoy a large backyard with serene water views, an extended lanai with pavers, and a dedicated fire pit area—a perfect setting for relaxation! With easy access to I-95, beaches, historic St. Augustine, and Jacksonville, this home offers the perfect blend of elegance, comfort, and location.
Home Details
Home Type
- Single Family
Est. Annual Taxes
- $3,574
Year Built
- Built in 2014 | Remodeled
Lot Details
- Home fronts a pond
- Vinyl Fence
- Wood Fence
- Front and Back Yard Sprinklers
HOA Fees
- $31 Monthly HOA Fees
Parking
- 3 Car Attached Garage
- Garage Door Opener
Property Views
- Lake
- Pond
Home Design
- Traditional Architecture
- Wood Frame Construction
- Shingle Roof
- Stucco
Interior Spaces
- 2,612 Sq Ft Home
- 1-Story Property
- Open Floorplan
- Ceiling Fan
- Entrance Foyer
- Washer and Electric Dryer Hookup
Kitchen
- Breakfast Area or Nook
- Eat-In Kitchen
- Breakfast Bar
- Double Oven
- Electric Range
- Microwave
- Ice Maker
- Disposal
Flooring
- Carpet
- Tile
Bedrooms and Bathrooms
- 4 Bedrooms
- Split Bedroom Floorplan
- Dual Closets
- Walk-In Closet
- In-Law or Guest Suite
- 3 Full Bathrooms
- Bathtub With Separate Shower Stall
Home Security
- Security System Owned
- Fire and Smoke Detector
Outdoor Features
- Patio
- Front Porch
Utilities
- Central Heating and Cooling System
- Electric Water Heater
Community Details
- Country Walk Subdivision
Listing and Financial Details
- Assessor Parcel Number 1374720750
Map
Home Values in the Area
Average Home Value in this Area
Tax History
| Year | Tax Paid | Tax Assessment Tax Assessment Total Assessment is a certain percentage of the fair market value that is determined by local assessors to be the total taxable value of land and additions on the property. | Land | Improvement |
|---|---|---|---|---|
| 2024 | $3,574 | $314,578 | -- | -- |
| 2023 | $3,574 | $300,933 | $0 | $0 |
| 2022 | $3,472 | $292,168 | $0 | $0 |
| 2021 | $3,450 | $283,658 | $0 | $0 |
| 2020 | $3,438 | $279,742 | $0 | $0 |
| 2019 | $2,699 | $216,426 | $0 | $0 |
| 2018 | $2,665 | $212,391 | $0 | $0 |
| 2017 | $2,654 | $208,023 | $0 | $0 |
| 2016 | $2,660 | $209,856 | $0 | $0 |
| 2015 | $2,699 | $200,504 | $0 | $0 |
| 2014 | $528 | $20,000 | $0 | $0 |
Property History
| Date | Event | Price | Change | Sq Ft Price |
|---|---|---|---|---|
| 03/02/2025 03/02/25 | For Sale | $560,000 | +71.3% | $214 / Sq Ft |
| 12/17/2023 12/17/23 | Off Market | $326,910 | -- | -- |
| 12/17/2023 12/17/23 | Off Market | $242,000 | -- | -- |
| 09/06/2019 09/06/19 | Sold | $326,910 | -2.7% | $125 / Sq Ft |
| 09/05/2019 09/05/19 | Pending | -- | -- | -- |
| 07/25/2019 07/25/19 | For Sale | $336,000 | +38.8% | $129 / Sq Ft |
| 06/12/2014 06/12/14 | Sold | $242,000 | -6.9% | $93 / Sq Ft |
| 04/18/2014 04/18/14 | Pending | -- | -- | -- |
| 01/23/2014 01/23/14 | For Sale | $259,990 | -- | $100 / Sq Ft |
Deed History
| Date | Type | Sale Price | Title Company |
|---|---|---|---|
| Warranty Deed | $327,000 | Landmark Title | |
| Warranty Deed | $242,000 | Dhi Title Of Florida Inc |
Mortgage History
| Date | Status | Loan Amount | Loan Type |
|---|---|---|---|
| Open | $322,000 | New Conventional | |
| Closed | $320,988 | FHA | |
| Previous Owner | $174,000 | New Conventional |
Similar Homes in Elkton, FL
Source: realMLS (Northeast Florida Multiple Listing Service)
MLS Number: 2073302
APN: 137472-0750
- 221 Bridgeport Ln
- 188 E New England Dr
- 467 W New England Dr
- 4893 Coquina Crossing Dr Unit 532
- 418 W New England Dr
- 5400 Deleon Ln Unit 306
- 5156 La Strada Place Unit 223
- 3401 12th St
- 5892 Mora Place Unit 552
- 4245 New Hampshire Rd
- 6016 Las Nubes Terrace Unit 584
- 4981 Coquina Crossing Dr Unit 510
- LOT 13 10th St
- 4884 Las Flores Ct
- 4989 Coquina Crossing Dr Unit 508
- 3252 9th St
- 4221 Maine St
- 4545 Coquina Crossing Dr Unit 77
- 3256 State Road 207
- 4917 Cypress Links Blvd
