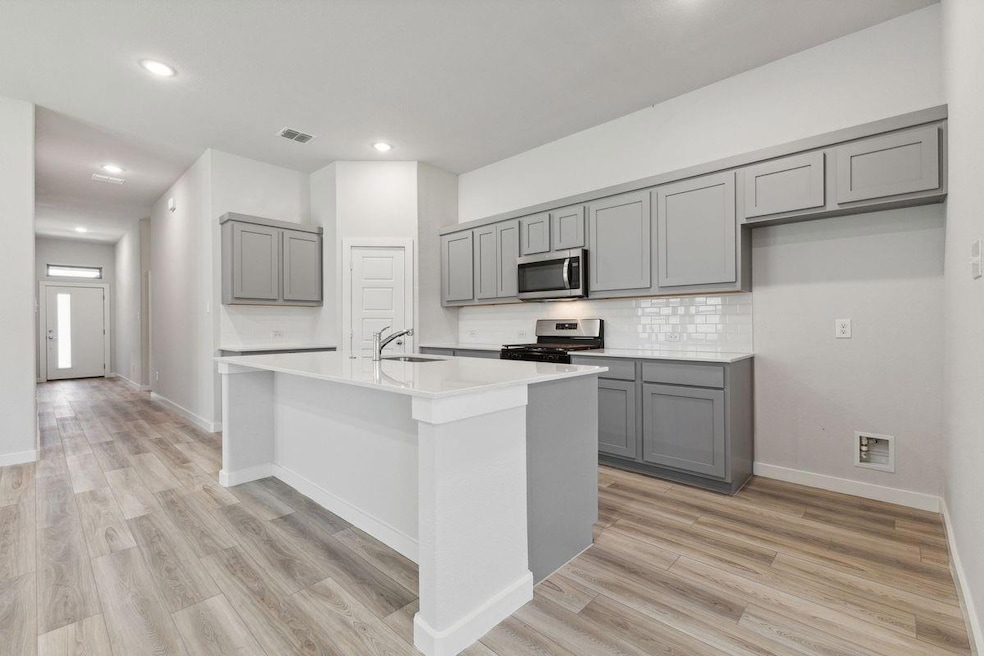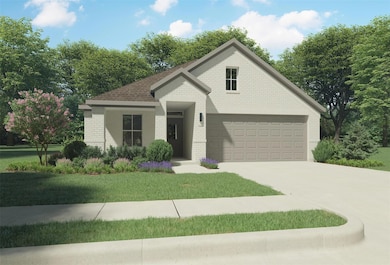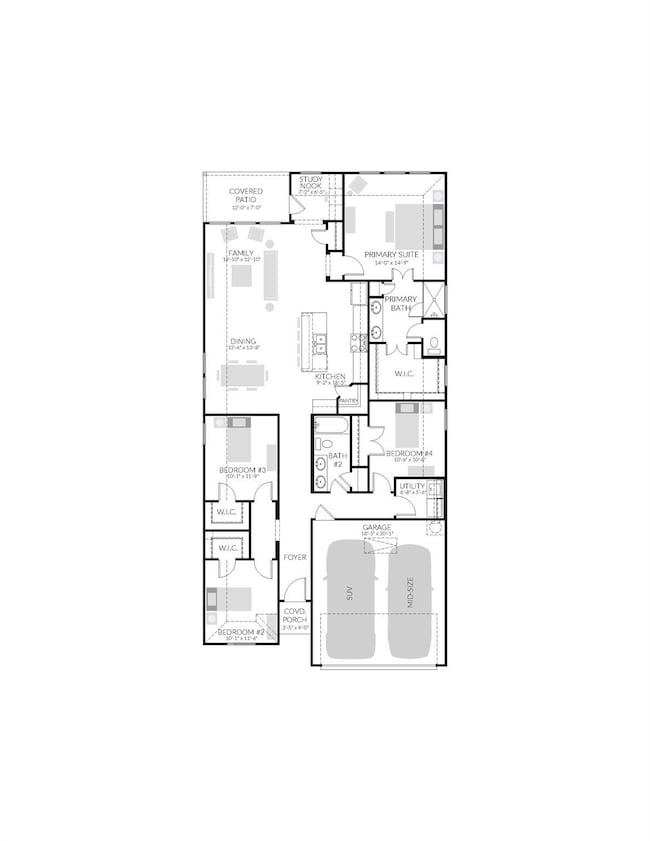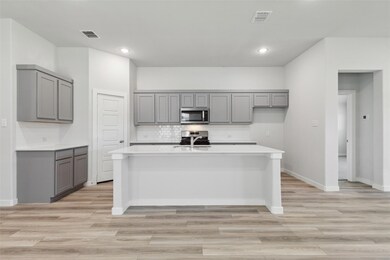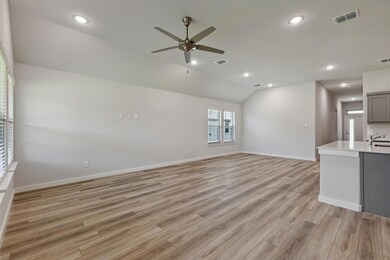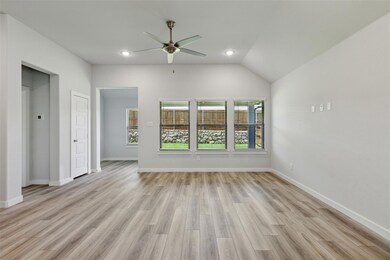
251 Bright Alcove Ct Lavon, TX 75166
Elevon NeighborhoodEstimated payment $2,478/month
Highlights
- New Construction
- Open Floorplan
- Community Lake
- Fishing
- Craftsman Architecture
- Clubhouse
About This Home
MLS# 20883582 - Built by Trophy Signature Homes - May 2025 completion! ~ It's crystal clear that the Quartz appeals to everyone. This popular single-story plan shines because of the great room. The layout allows you to simultaneously keep your eyes on architects constructing forts and others prepping for the big debate tournament. While they work, you can play in your extravagant open kitchen. There's plenty of counterspace for rolling out pizza dough. Set the toppings on the island and let the chefs get to work. The spacious primary suite can be your personal haven. Set up the adjacent study nook as a drop zone for everyone. The guest suite is nestled next to a full bath with dual sinks perfect for weekend guests!
Home Details
Home Type
- Single Family
Year Built
- Built in 2024 | New Construction
Lot Details
- Lot Dimensions are 40x120
- Wood Fence
- Private Yard
- Back Yard
HOA Fees
- $155 Monthly HOA Fees
Parking
- 2 Car Attached Garage
- Front Facing Garage
- Garage Door Opener
Home Design
- Craftsman Architecture
- Contemporary Architecture
- Brick Exterior Construction
- Slab Foundation
- Composition Roof
- Stone Siding
- Siding
Interior Spaces
- 1,866 Sq Ft Home
- 1-Story Property
- Open Floorplan
- Vaulted Ceiling
- Ceiling Fan
- Decorative Lighting
- ENERGY STAR Qualified Windows
Kitchen
- Electric Oven
- Plumbed For Gas In Kitchen
- Gas Cooktop
- Microwave
- Dishwasher
- Kitchen Island
- Disposal
Flooring
- Carpet
- Laminate
- Tile
Bedrooms and Bathrooms
- 4 Bedrooms
- Walk-In Closet
- 2 Full Bathrooms
- Low Flow Toliet
Laundry
- Laundry in Utility Room
- Full Size Washer or Dryer
- Washer and Electric Dryer Hookup
Home Security
- Prewired Security
- Carbon Monoxide Detectors
- Fire and Smoke Detector
Eco-Friendly Details
- Energy-Efficient Appliances
- Energy-Efficient HVAC
- Energy-Efficient Lighting
- Energy-Efficient Insulation
- Rain or Freeze Sensor
- Energy-Efficient Thermostat
- Mechanical Fresh Air
- Energy-Efficient Hot Water Distribution
- Water-Smart Landscaping
Outdoor Features
- Covered patio or porch
- Exterior Lighting
- Rain Gutters
Schools
- Nesmith Elementary School
- Leland Edge Middle School
- Community High School
Utilities
- Central Heating and Cooling System
- Vented Exhaust Fan
- Underground Utilities
- Individual Gas Meter
- Tankless Water Heater
- High Speed Internet
- Cable TV Available
Listing and Financial Details
- Legal Lot and Block WW / 14
- Assessor Parcel Number R-13066-0WW-0140-1
- Special Tax Authority
Community Details
Overview
- Association fees include full use of facilities, internet, ground maintenance, management fees
- Sbb Community Management HOA, Phone Number (972) 960-2800
- Located in the Elevon master-planned community
- Elevon Subdivision
- Mandatory home owners association
- Community Lake
- Greenbelt
Amenities
- Clubhouse
- Community Mailbox
Recreation
- Tennis Courts
- Community Playground
- Community Pool
- Fishing
- Park
- Jogging Path
Map
Home Values in the Area
Average Home Value in this Area
Tax History
| Year | Tax Paid | Tax Assessment Tax Assessment Total Assessment is a certain percentage of the fair market value that is determined by local assessors to be the total taxable value of land and additions on the property. | Land | Improvement |
|---|---|---|---|---|
| 2024 | -- | $73,000 | $73,000 | -- |
Property History
| Date | Event | Price | Change | Sq Ft Price |
|---|---|---|---|---|
| 03/27/2025 03/27/25 | For Sale | $352,900 | -- | $189 / Sq Ft |
Similar Homes in Lavon, TX
Source: North Texas Real Estate Information Systems (NTREIS)
MLS Number: 20883582
APN: R-13066-0WW-0140-1
- 255 Bright Alcove Ct
- 231 Ivory Brook Cove Dr
- 268 Ivory Brook Cove Dr
- 216 Hope Orchards Dr
- 268 Hope Orchards Dr
- 268 Hope Orchards Dr
- 251 Ivory Brook Cove Dr
- 920 Pebble Wend Dr
- 247 Ivory Brook Cove Dr
- 263 Ivory Brook Cove Dr
- 267 Ivory Brook Cove Dr
- 924 Pebble Wend Dr
- 1040 Happy Holly Rd
- 928 Pebble Wend Dr
- 932 Pebble Wend Dr
- 298 Hope Orchards Dr
- 185 Bright Alcove Ct
- 258 Ivory Brook Cove Dr
- 188 Bright Alcove Ct
- 1115 Harvest Heights Dr
