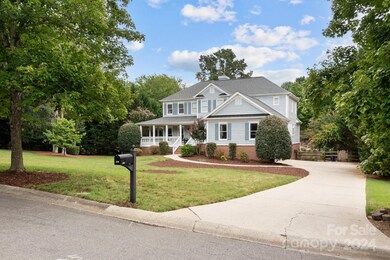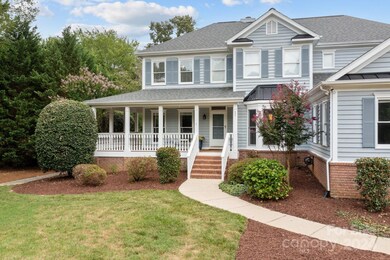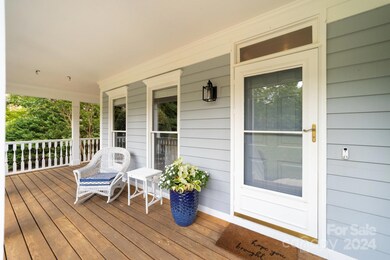
251 Kimberly Rd Davidson, NC 28036
Highlights
- Deck
- Traditional Architecture
- Screened Porch
- Davidson Elementary School Rated A-
- Wood Flooring
- 2 Car Attached Garage
About This Home
As of November 2024Walk/Bike to Historic Downtown Davidson from this lovely home in the desirable Hudson Place neighborhood. Home features a rocking chair front porch, beautiful screened rear porch and 2nd living quarters in the basement. Primary bedroom is on the Main level. Stunning new fireplace in the great room which opens to the gourmet kitchen. A main level office allows for work from home options. Three spacious bedrooms upstairs. The home offers the opportunity for multigenerational living or an income source from the basement apartment. The basement also serves as an additional recreation area. Minutes to Davidson College, Lake Norman, the Davidson Farmers Market and the restaurants and shops on Main Street. Convenient to uptown Charlotte and Charlotte-Douglas International Airport.
Last Agent to Sell the Property
Allen Tate Davidson Brokerage Email: clark.goff@allentate.com License #293536

Home Details
Home Type
- Single Family
Est. Annual Taxes
- $7,345
Year Built
- Built in 1993
Lot Details
- Fenced
- Property is zoned VIP
Parking
- 2 Car Attached Garage
- Garage Door Opener
- Driveway
Home Design
- Traditional Architecture
- Wood Siding
Interior Spaces
- 2-Story Property
- Great Room with Fireplace
- Recreation Room with Fireplace
- Screened Porch
- Home Security System
- Laundry Room
Kitchen
- Electric Oven
- Gas Range
- Dishwasher
- Disposal
Flooring
- Wood
- Tile
Bedrooms and Bathrooms
Finished Basement
- Walk-Out Basement
- Interior Basement Entry
- Apartment Living Space in Basement
Outdoor Features
- Deck
Schools
- Davidson K-8 Elementary And Middle School
- William Amos Hough High School
Utilities
- Central Heating and Cooling System
- Electric Water Heater
Community Details
- Hudson Place Subdivision
Listing and Financial Details
- Assessor Parcel Number 007-303-15
Map
Home Values in the Area
Average Home Value in this Area
Property History
| Date | Event | Price | Change | Sq Ft Price |
|---|---|---|---|---|
| 11/21/2024 11/21/24 | Sold | $1,154,000 | -11.1% | $258 / Sq Ft |
| 09/12/2024 09/12/24 | Price Changed | $1,298,000 | -3.8% | $290 / Sq Ft |
| 07/17/2024 07/17/24 | For Sale | $1,349,000 | +75.9% | $302 / Sq Ft |
| 09/29/2020 09/29/20 | Sold | $767,000 | -3.5% | $176 / Sq Ft |
| 09/03/2020 09/03/20 | Pending | -- | -- | -- |
| 08/12/2020 08/12/20 | For Sale | $795,000 | 0.0% | $182 / Sq Ft |
| 07/18/2020 07/18/20 | Pending | -- | -- | -- |
| 06/29/2020 06/29/20 | Price Changed | $795,000 | -3.6% | $182 / Sq Ft |
| 05/07/2020 05/07/20 | For Sale | $825,000 | +7.6% | $189 / Sq Ft |
| 04/08/2020 04/08/20 | Off Market | $767,000 | -- | -- |
| 09/30/2019 09/30/19 | Price Changed | $849,000 | -2.3% | $195 / Sq Ft |
| 07/16/2019 07/16/19 | Price Changed | $869,000 | -3.4% | $199 / Sq Ft |
| 01/25/2019 01/25/19 | For Sale | $899,900 | -- | $206 / Sq Ft |
Tax History
| Year | Tax Paid | Tax Assessment Tax Assessment Total Assessment is a certain percentage of the fair market value that is determined by local assessors to be the total taxable value of land and additions on the property. | Land | Improvement |
|---|---|---|---|---|
| 2023 | $7,345 | $973,900 | $500,000 | $473,900 |
| 2022 | $6,516 | $687,600 | $235,000 | $452,600 |
| 2021 | $6,476 | $687,600 | $235,000 | $452,600 |
| 2020 | $6,251 | $662,700 | $235,000 | $427,700 |
| 2019 | $6,245 | $662,700 | $235,000 | $427,700 |
| 2018 | $6,065 | $497,500 | $168,000 | $329,500 |
| 2017 | $6,024 | $497,500 | $168,000 | $329,500 |
| 2016 | $6,021 | $486,200 | $168,000 | $318,200 |
| 2015 | $5,886 | $492,300 | $168,000 | $324,300 |
| 2014 | $5,955 | $0 | $0 | $0 |
Mortgage History
| Date | Status | Loan Amount | Loan Type |
|---|---|---|---|
| Open | $300,000 | New Conventional | |
| Previous Owner | $272,000 | Credit Line Revolving | |
| Previous Owner | $510,400 | New Conventional | |
| Previous Owner | $109,000 | New Conventional | |
| Previous Owner | $163,480 | New Conventional | |
| Previous Owner | $302,000 | Credit Line Revolving | |
| Previous Owner | $220,000 | Fannie Mae Freddie Mac | |
| Previous Owner | $250,000 | Credit Line Revolving | |
| Previous Owner | $188,300 | Credit Line Revolving | |
| Previous Owner | $176,000 | Unknown | |
| Previous Owner | $189,200 | Unknown |
Deed History
| Date | Type | Sale Price | Title Company |
|---|---|---|---|
| Warranty Deed | $1,154,000 | Master Title | |
| Warranty Deed | $767,000 | None Available | |
| Interfamily Deed Transfer | -- | None Available | |
| Warranty Deed | $615,000 | -- |
Similar Homes in Davidson, NC
Source: Canopy MLS (Canopy Realtor® Association)
MLS Number: 4157429
APN: 007-303-15
- 1126 Concord Rd
- 1017 Patrick Johnston Ln
- 917 Patrick Johnston Ln
- 110 Lynbrook Dr
- 825 Hudson Place
- 547 Ashby Dr
- 1425 Samuel Spencer Pkwy Unit 5
- 307 N Downing St
- 12860 Westmoreland Farm Rd
- 1550 Matthew McClure Cir
- 1502 Matthew McClure Cir
- 306 Ashby Dr
- 1437 Samuel Spencer Pkwy
- 1401 Samuel Spencer Pkwy
- 1200 Claires Creek Ln
- 866 Concord Rd
- 13031 Westmoreland Farm Rd
- 226 Fairview Ln
- 12932 Westmoreland Farm Rd
- 13332 Caite Ridge Rd






