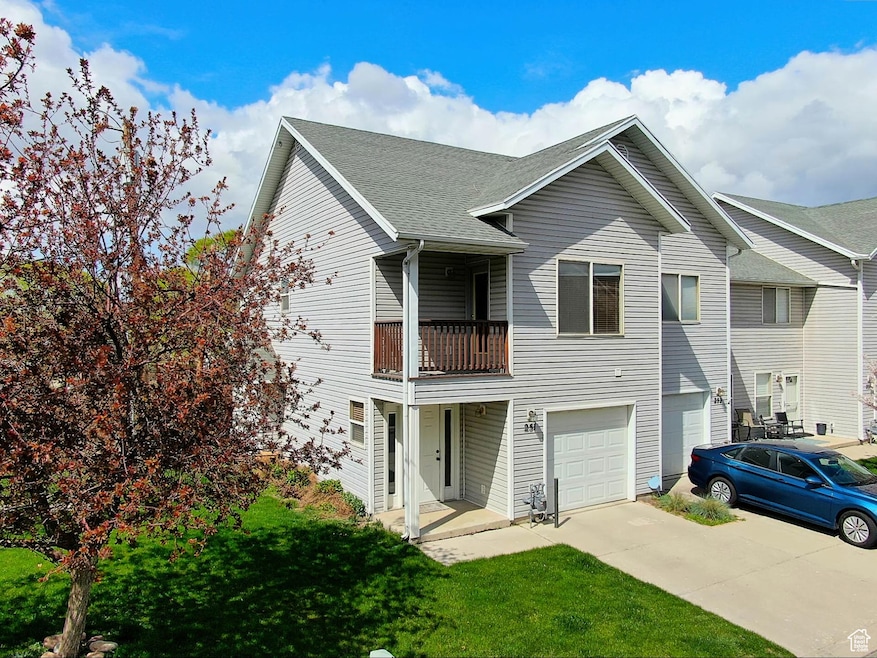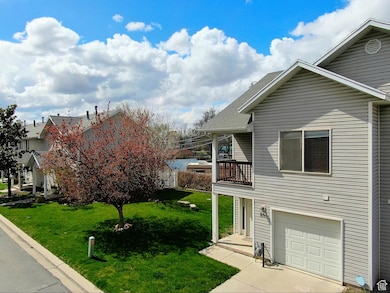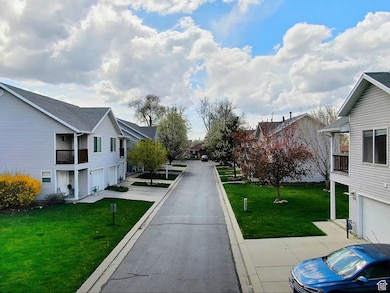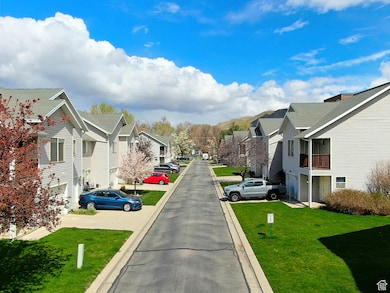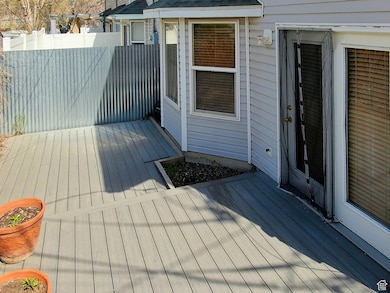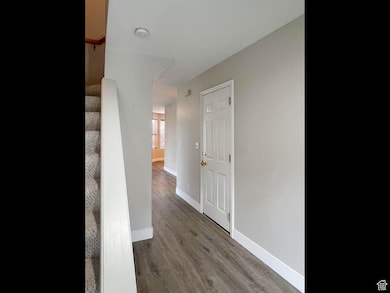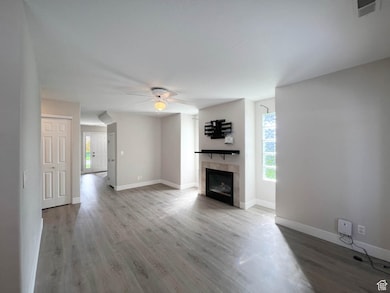
251 N Bliss Ct Salt Lake City, UT 84116
Central City NeighborhoodEstimated payment $2,638/month
Highlights
- Mature Trees
- 1 Car Attached Garage
- Walk-In Closet
- West High Rated A
- Double Pane Windows
- Open Patio
About This Home
This is your chance to acquire an affordable Salt Lake City premium row-end townhome and premium lot adjacent to open space-all located on a quiet lane! Step inside and be welcomed by an abundance of natural light from the large windows throughout. The main floor features LVP floors and opens out onto a private deck/patio, perfect for entertaining with friends and family. The kitchen offers plenty of cabinet and counter space, as well as semi-formal dining in front of the bay window. There's also extra storage space under the stairs plus a convenient half bathroom on the main floor. Upstairs you'll find a spacious primary suite with its own balcony, walk-in closet and full bathroom. A full guest bathroom, spacious guest bedroom with walk-in closet, and a convenient laundry room complete the second floor. Enjoy all that this amazing location has to offer. Quick freeway access and just minutes to downtown and 9 minutes to the airport! Don't miss out on your chance to call this wonderful townhome yours today! Buyer to verify all information. Square footage figures are provided as a courtesy estimate only. Buyer is advised to obtain an independent measurement. Please allow 48 hours response time.
Co-Listing Agent
Enrique Torres
Dimension Realty Services License #13955648
Townhouse Details
Home Type
- Townhome
Est. Annual Taxes
- $1,798
Year Built
- Built in 1999
Lot Details
- 1,307 Sq Ft Lot
- Partially Fenced Property
- Landscaped
- Sprinkler System
- Mature Trees
HOA Fees
- $284 Monthly HOA Fees
Parking
- 1 Car Attached Garage
- 2 Open Parking Spaces
Interior Spaces
- 1,447 Sq Ft Home
- 2-Story Property
- Ceiling Fan
- Self Contained Fireplace Unit Or Insert
- Gas Log Fireplace
- Double Pane Windows
- Blinds
- Entrance Foyer
Kitchen
- Free-Standing Range
- Microwave
- Disposal
Flooring
- Carpet
- Tile
Bedrooms and Bathrooms
- 2 Bedrooms
- Walk-In Closet
Laundry
- Dryer
- Washer
Outdoor Features
- Open Patio
Schools
- Washington Elementary School
- Bryant Middle School
- West High School
Utilities
- Forced Air Heating and Cooling System
- Natural Gas Connected
Listing and Financial Details
- Assessor Parcel Number 08-36-305-054
Community Details
Overview
- Association fees include insurance, ground maintenance, trash, water
- Fcs Association, Phone Number (801) 256-0465
- Gateway Townhouses Pud Subdivision
Amenities
- Picnic Area
Pet Policy
- Pets Allowed
Map
Home Values in the Area
Average Home Value in this Area
Tax History
| Year | Tax Paid | Tax Assessment Tax Assessment Total Assessment is a certain percentage of the fair market value that is determined by local assessors to be the total taxable value of land and additions on the property. | Land | Improvement |
|---|---|---|---|---|
| 2023 | $1,798 | $325,500 | $56,500 | $269,000 |
| 2022 | $1,891 | $326,300 | $55,400 | $270,900 |
| 2021 | $1,625 | $253,900 | $43,600 | $210,300 |
| 2020 | $1,373 | $204,100 | $39,000 | $165,100 |
| 2019 | $1,392 | $194,700 | $37,100 | $157,600 |
| 2018 | $1,254 | $170,800 | $37,100 | $133,700 |
| 2017 | $1,302 | $166,200 | $37,100 | $129,100 |
| 2016 | $1,262 | $152,900 | $41,000 | $111,900 |
| 2015 | $1,152 | $132,300 | $44,500 | $87,800 |
| 2014 | $1,080 | $123,100 | $43,600 | $79,500 |
Property History
| Date | Event | Price | Change | Sq Ft Price |
|---|---|---|---|---|
| 04/07/2025 04/07/25 | For Sale | $394,900 | -- | $273 / Sq Ft |
Deed History
| Date | Type | Sale Price | Title Company |
|---|---|---|---|
| Warranty Deed | -- | Highland Title Agency | |
| Warranty Deed | -- | Bonneville Title Co |
Mortgage History
| Date | Status | Loan Amount | Loan Type |
|---|---|---|---|
| Open | $7,000 | Unknown | |
| Open | $314,204 | FHA | |
| Previous Owner | $122,300 | New Conventional | |
| Previous Owner | $125,500 | New Conventional | |
| Previous Owner | $136,000 | Unknown | |
| Previous Owner | $108,450 | Purchase Money Mortgage |
Similar Homes in Salt Lake City, UT
Source: UtahRealEstate.com
MLS Number: 2075675
APN: 08-36-305-054-0000
- 331 N Argyle Ct
- 422 N Hodges Ln
- 457 N Beaumont Ct
- 712 W 400 N
- 836 W 300 N
- 5 S 500 W Unit 311
- 5 S 500 W Unit 1109
- 5 S 500 W Unit 616
- 5 S 500 W Unit 908
- 711 Jackson Park Place N
- 37 N 800 W
- 235 W 400 N
- 211 N 200 W
- 165 N 900 W
- 230 W 400 N Unit 232
- 480 N 300 W
- 448 N 900 W
- 275 W 500 N
- 415 N 900 W
- 326 Quince St
