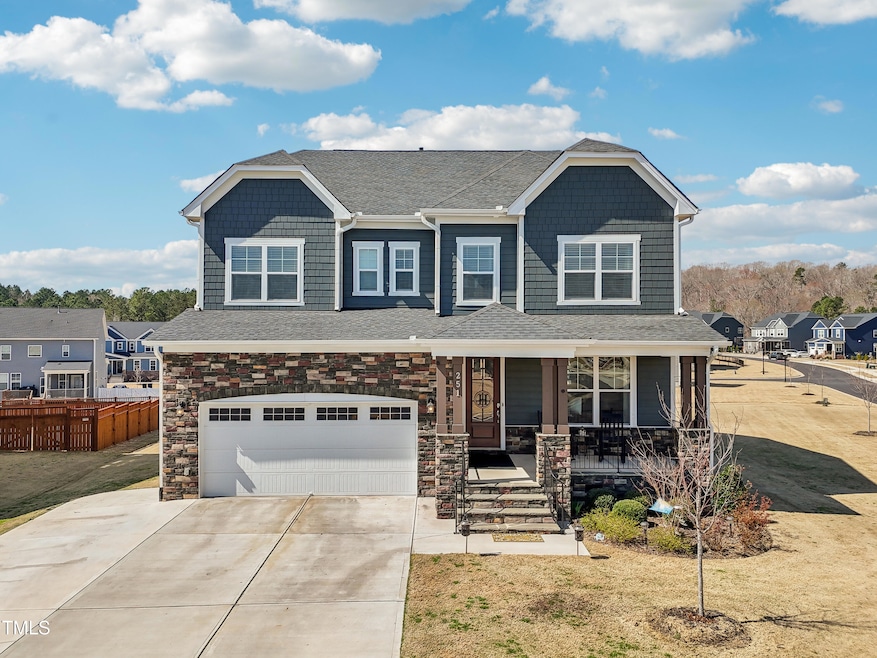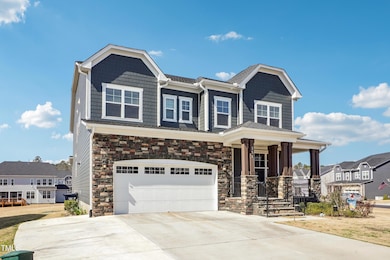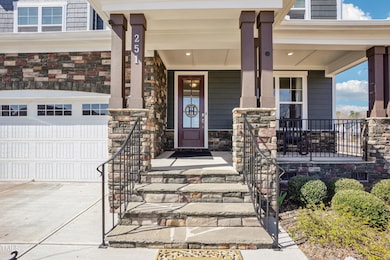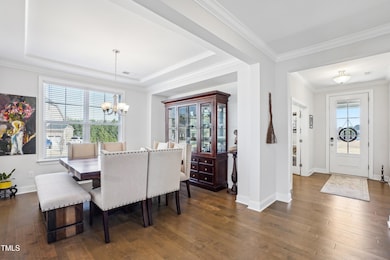
251 N Crest Dr Chapel Hill, NC 27517
Legacy at Jordan Lake NeighborhoodEstimated payment $5,016/month
Highlights
- Popular Property
- Golf Course Community
- In Ground Pool
- North Chatham Elementary School Rated A-
- Fitness Center
- Two Primary Bedrooms
About This Home
Don't miss the opportunity to own this stunning, nearly new, luxurious East facing 5-bedroom, 4-bathroom home in the highly desirable community of The Legacy at Jordan Lake. Situated on a spacious 0.356-acre corner lot, this home features a large, level backyard that offers endless possibilities for you to make it your own!This impeccably upgraded home boasts a first floor with elegant engineered hardwood flooring and crown molding throughout the common areas. The gourmet kitchen is a chef's dream, equipped with charcoal soapstone quartz countertops, undercabinet lighting, stainless steel GE appliances, a built-in oven and microwave, and a 5-burner GE gas cooktop with a sleek stainless steel hood. A massive pantry provides ample storage for all your needs. The open floor plan is perfect for entertaining and impressing guests.The first floor also includes an in-law bedroom with an accessible walk-in shower. For those who work from home, there is a spacious home office designed to meet your professional needs.Upstairs, the primary suite offers a tranquil retreat with a tray ceiling and two walk-in closets, one of which is HUGE. The primary bath features a garden tub, a beautifully tiled shower, and tiled floors, along with dual vanities and cabinets to ensure a smooth morning routine. Down the hallway, you'll find an en-suite bedroom, complete with its own attached bathroom, which is perfect for visitors or extended family. Two additional generously sized bedrooms share the fourth full bathroom.In addition to all this home has to offer, you'll love all the natural light that pours in! Step outside to enjoy the oversized screened-in porch and an additional uncovered deck, ideal for outdoor living and entertaining.This home is located in a gated community with an array of resort-style amenities, including a pool, fitness center, tennis and pickleball courts, playground, walking trails, and a short iron golf course. Plus, it's just 10 minutes from the Jordan Lake boat access ramp and beach area. This home will not last long!
Open House Schedule
-
Sunday, April 27, 20252:00 to 4:00 pm4/27/2025 2:00:00 PM +00:004/27/2025 4:00:00 PM +00:00Add to Calendar
Home Details
Home Type
- Single Family
Est. Annual Taxes
- $4,149
Year Built
- Built in 2022
Lot Details
- 0.36 Acre Lot
- Cul-De-Sac
- East Facing Home
- Corner Lot
- Irrigation Equipment
- Front and Back Yard Sprinklers
- Cleared Lot
- Private Yard
- Back and Front Yard
HOA Fees
- $210 Monthly HOA Fees
Parking
- 2 Car Attached Garage
- Parking Pad
- Lighted Parking
- Front Facing Garage
- Garage Door Opener
- Private Driveway
- Additional Parking
- 4 Open Parking Spaces
Home Design
- Transitional Architecture
- Brick or Stone Mason
- Architectural Shingle Roof
- Masonite
- Stone
Interior Spaces
- 3,538 Sq Ft Home
- 2-Story Property
- Open Floorplan
- Crown Molding
- Tray Ceiling
- Smooth Ceilings
- High Ceiling
- Ceiling Fan
- Recessed Lighting
- Chandelier
- ENERGY STAR Qualified Windows
- Insulated Windows
- Blinds
- Display Windows
- Window Screens
- French Doors
- Sliding Doors
- ENERGY STAR Qualified Doors
- Entrance Foyer
- Living Room with Fireplace
- Dining Room
- Home Office
- Game Room
- Screened Porch
- Basement
- Crawl Space
- Pull Down Stairs to Attic
Kitchen
- Eat-In Kitchen
- Built-In Electric Oven
- Built-In Self-Cleaning Oven
- Gas Cooktop
- Microwave
- ENERGY STAR Qualified Refrigerator
- Ice Maker
- ENERGY STAR Qualified Dishwasher
- Stainless Steel Appliances
- Kitchen Island
- Quartz Countertops
- Disposal
Flooring
- Engineered Wood
- Carpet
- Ceramic Tile
Bedrooms and Bathrooms
- 5 Bedrooms
- Main Floor Bedroom
- Double Master Bedroom
- Dual Closets
- Walk-In Closet
- In-Law or Guest Suite
- 4 Full Bathrooms
- Double Vanity
- Soaking Tub
- Bathtub with Shower
- Shower Only in Primary Bathroom
- Walk-in Shower
Laundry
- Laundry Room
- Laundry on upper level
- ENERGY STAR Qualified Dryer
- ENERGY STAR Qualified Washer
- Sink Near Laundry
Home Security
- Smart Home
- Carbon Monoxide Detectors
- Fire and Smoke Detector
Eco-Friendly Details
- Energy-Efficient Lighting
- ENERGY STAR Certified Homes
- Energy-Efficient Thermostat
- Water-Smart Landscaping
Outdoor Features
- In Ground Pool
- Deck
- Patio
- Exterior Lighting
- Rain Gutters
Schools
- N Chatham Elementary School
- Margaret B Pollard Middle School
- Seaforth High School
Utilities
- ENERGY STAR Qualified Air Conditioning
- Forced Air Zoned Heating and Cooling System
- Heating System Uses Natural Gas
- Vented Exhaust Fan
- Underground Utilities
- Tankless Water Heater
- Community Sewer or Septic
- High Speed Internet
- Cable TV Available
Listing and Financial Details
- Assessor Parcel Number 0094847
Community Details
Overview
- Association fees include road maintenance
- Cas Association, Phone Number (910) 295-3791
- Built by Lennar
- The Legacy At Jordan Lake Subdivision, Galvani Floorplan
- Community Parking
Amenities
- Community Barbecue Grill
- Picnic Area
- Clubhouse
- Meeting Room
- Party Room
Recreation
- Golf Course Community
- Tennis Courts
- Community Basketball Court
- Community Playground
- Fitness Center
- Community Pool
- Dog Park
- Jogging Path
- Trails
Security
- Gated Community
Map
Home Values in the Area
Average Home Value in this Area
Tax History
| Year | Tax Paid | Tax Assessment Tax Assessment Total Assessment is a certain percentage of the fair market value that is determined by local assessors to be the total taxable value of land and additions on the property. | Land | Improvement |
|---|---|---|---|---|
| 2024 | $4,286 | $486,420 | $101,700 | $384,720 |
| 2023 | $4,286 | $226,180 | $91,530 | $134,650 |
| 2022 | $717 | $91,530 | $91,530 | $0 |
Property History
| Date | Event | Price | Change | Sq Ft Price |
|---|---|---|---|---|
| 04/24/2025 04/24/25 | Price Changed | $799,000 | -2.0% | $226 / Sq Ft |
| 03/22/2025 03/22/25 | For Sale | $815,000 | -- | $230 / Sq Ft |
Deed History
| Date | Type | Sale Price | Title Company |
|---|---|---|---|
| Special Warranty Deed | $655,000 | Lennar Title |
Mortgage History
| Date | Status | Loan Amount | Loan Type |
|---|---|---|---|
| Open | $613,145 | FHA |
About the Listing Agent
Rita's Other Listings
Source: Doorify MLS
MLS Number: 10083829
APN: 0094847
- 286 Two Creeks Loop
- 296 Two Creeks Loop
- 156 Stoney Creek Way
- 7 Village Walk Dr
- 78 Rolling Meadows Ln
- 862 Legacy Falls Dr S
- 710 Legacy Falls Dr S
- 1104 Covered Bridge Trail
- 642 Bear Tree Creek
- 595 Legacy Falls Dr N
- 106 Rolling Meadows Ln
- 39 Forked Pine Ct
- 151 Swan Lake
- 363 Rolling Meadows Ln
- 1240 The Preserve Trail
- 498 Mountain Laurel
- Lot 13 The Preserve
- Lot 12 The Preserve
- Lot 11 The Preserve
- Lot 8 The Preserve





