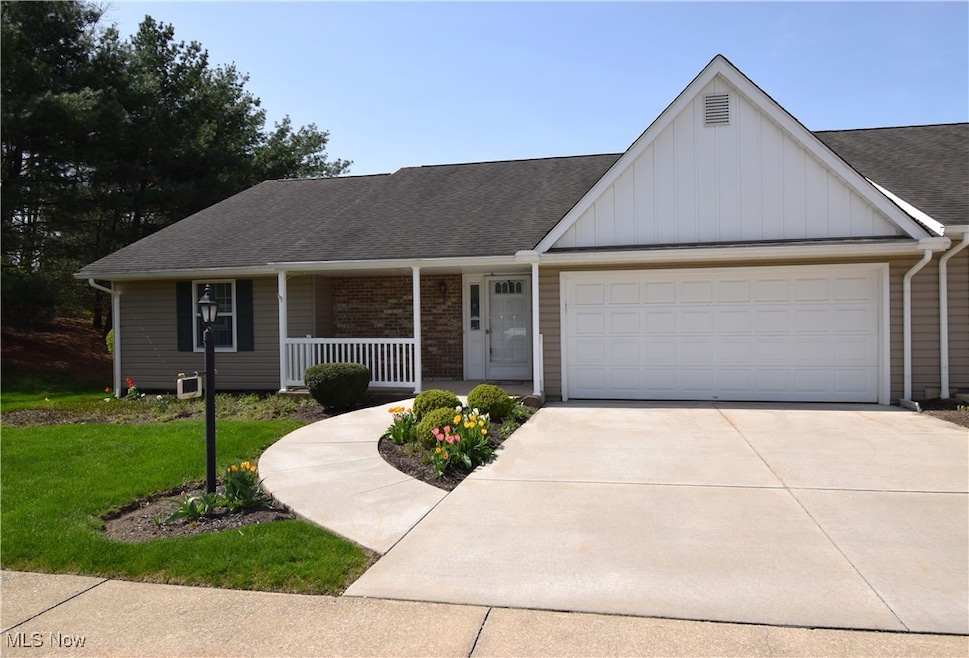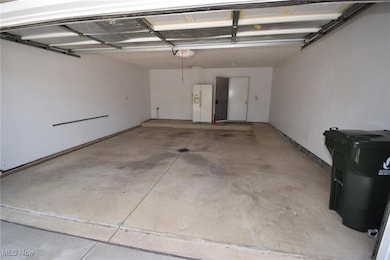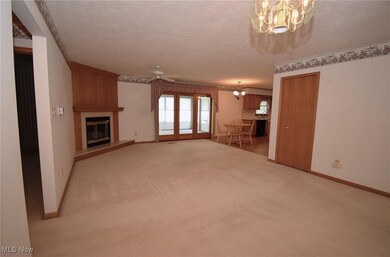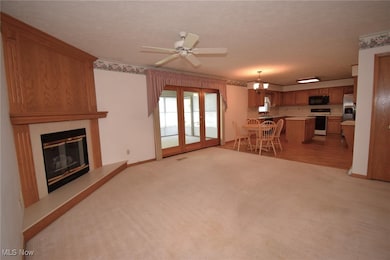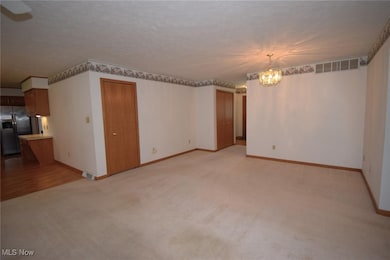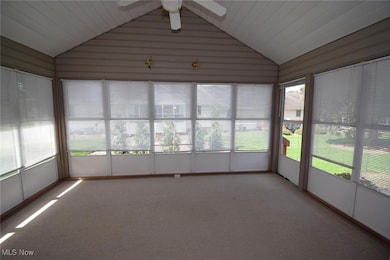
251 Park Place Dr Wadsworth, OH 44281
Park Place Condominiums NeighborhoodEstimated payment $2,048/month
Highlights
- 1 Fireplace
- 2 Car Attached Garage
- 4-minute walk to Valley View Park
- Central Intermediate School Rated A-
- Forced Air Heating and Cooling System
About This Home
Located in a highly desirable 55+ community. handicapped accessible. this charming ranch condo offers a fireplace in living room, dining room, three season room, fully applianced kitchen with island. Two bedrooms with walk-in closets, 2 baths and first floor laundry with washer and dryer. Finished basement with another full bathroom. Stone patio and 2 car garage.
Listing Agent
Howard Hanna Brokerage Email: dianetopper@howardhanna.com 330-388-1549 License #353176

Property Details
Home Type
- Condominium
Est. Annual Taxes
- $2,672
Year Built
- Built in 1994
HOA Fees
- $265 Monthly HOA Fees
Parking
- 2 Car Attached Garage
- Garage Door Opener
Home Design
- Brick Exterior Construction
- Fiberglass Roof
- Asphalt Roof
- Cedar Siding
- Cedar
Interior Spaces
- 1-Story Property
- 1 Fireplace
- Partially Finished Basement
Kitchen
- Range
- Microwave
- Dishwasher
- Disposal
Bedrooms and Bathrooms
- 2 Main Level Bedrooms
- 3 Full Bathrooms
Laundry
- Dryer
- Washer
Utilities
- Forced Air Heating and Cooling System
- Heating System Uses Gas
Community Details
- Park Place Association
- Park Place Subdivision
Listing and Financial Details
- Assessor Parcel Number 040-20A-05-322
Map
Home Values in the Area
Average Home Value in this Area
Tax History
| Year | Tax Paid | Tax Assessment Tax Assessment Total Assessment is a certain percentage of the fair market value that is determined by local assessors to be the total taxable value of land and additions on the property. | Land | Improvement |
|---|---|---|---|---|
| 2023 | $2,672 | $70,400 | $14,000 | $56,400 |
| 2022 | $2,722 | $70,400 | $14,000 | $56,400 |
| 2021 | $2,486 | $56,320 | $11,200 | $45,120 |
| 2020 | $2,191 | $56,320 | $11,200 | $45,120 |
| 2019 | $2,194 | $56,320 | $11,200 | $45,120 |
| 2018 | $2,125 | $51,960 | $8,980 | $42,980 |
| 2017 | $2,126 | $51,960 | $8,980 | $42,980 |
| 2016 | $2,161 | $51,960 | $8,980 | $42,980 |
| 2015 | $2,041 | $47,670 | $8,240 | $39,430 |
| 2014 | $2,075 | $47,670 | $8,240 | $39,430 |
| 2013 | $2,077 | $47,670 | $8,240 | $39,430 |
Property History
| Date | Event | Price | Change | Sq Ft Price |
|---|---|---|---|---|
| 04/21/2025 04/21/25 | For Sale | $280,000 | -- | -- |
Deed History
| Date | Type | Sale Price | Title Company |
|---|---|---|---|
| Interfamily Deed Transfer | -- | None Available | |
| Deed | $155,000 | -- | |
| Deed | -- | -- | |
| Deed | -- | -- | |
| Interfamily Deed Transfer | -- | -- | |
| Survivorship Deed | $175,000 | Real Estate Title | |
| Interfamily Deed Transfer | -- | Real Estate Title | |
| Deed | $125,900 | -- |
Mortgage History
| Date | Status | Loan Amount | Loan Type |
|---|---|---|---|
| Open | $110,000 | Future Advance Clause Open End Mortgage | |
| Closed | $110,000 | Future Advance Clause Open End Mortgage | |
| Previous Owner | $172,000 | No Value Available |
Similar Homes in Wadsworth, OH
Source: MLS Now (Howard Hanna)
MLS Number: 5116258
APN: 040-20A-05-322
- 187 Deepwood Dr
- 321 Great Oaks Trail
- 159 W Good Ave
- 142 Hall Dr
- 1150 Sterling Oaks Dr
- 389 Stonybrook Cir
- 695 Woodland Ave
- 868 Eastview Ave
- VL Stratford Ave
- 153 Tolbert St
- 272 Marlow St
- 0 Rosalind Ave
- 372 N Lyman St
- 1228 Laila Ln
- 121 E North St
- 438 Shannon Dr
- 204 Blackstone Cir
- 608 & 590 Leeds Gate Ln
- 307 Sunset Blvd
- 608 Leeds Gate Ln
