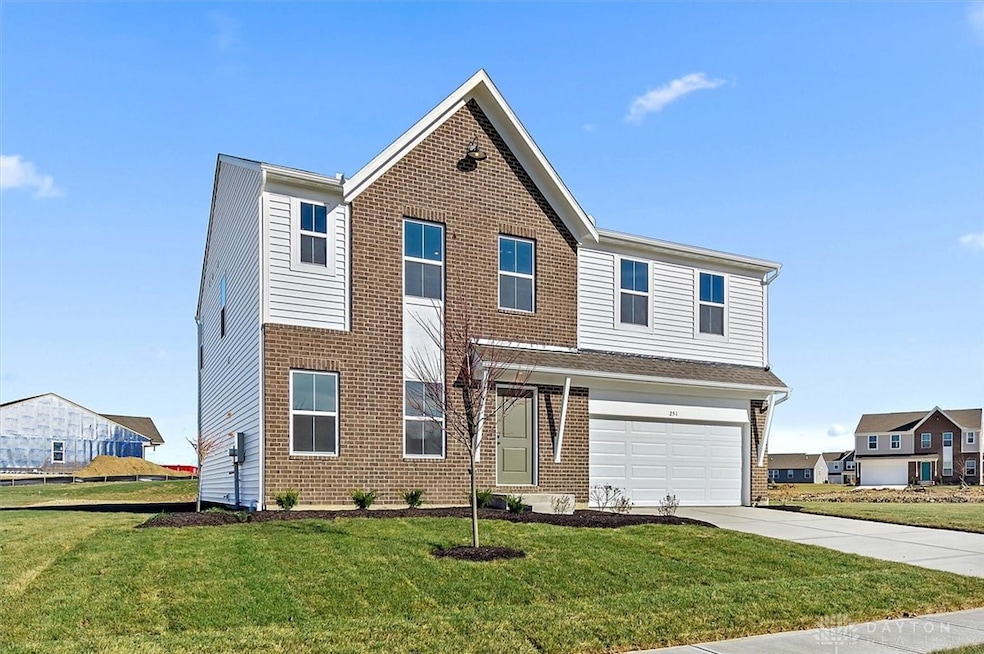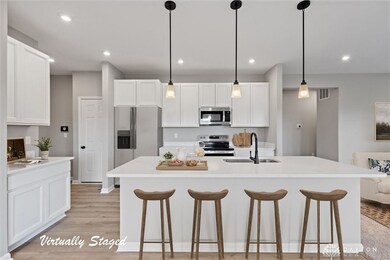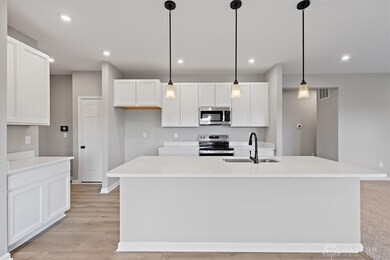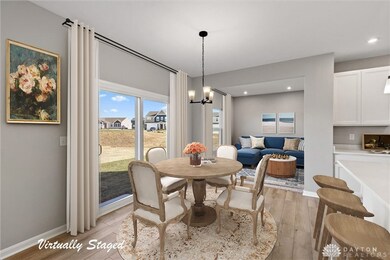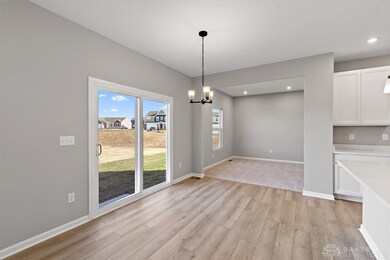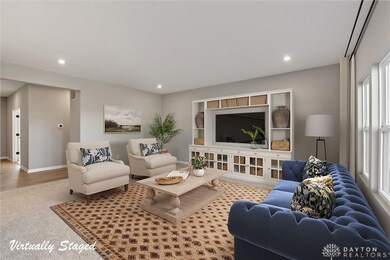
251 Quail Hollow Dr Brookville, OH 45309
Highlights
- New Construction
- Traditional Architecture
- 2 Car Attached Garage
- Brookville Elementary School Rated A-
- Quartz Countertops
- Walk-In Closet
About This Home
As of March 2025Gorgeous new Jensen Modern Farmhouse plan in beautiful Hunters Run featuring a well equipped kitchen with stainless steel appliances, upgraded maple cabinetry with 42 inch uppers and soft close hinges, quartz counters, large walk-in pantry and walk-out morning room all open to the large family room. Private study with double doors and rec room just off the kitchen could function as a formal dining room. Upstairs homeowners retreat with an en suite with a double bowl vanity, walk-in shower, private commode and walk-in closet. There are 3 additional bedrooms each with a walk-in closet, a centrally located hall bathroom, convenient 2nd floor laundry for easy laundry days and a large loft. Full basement with full bath rough-in and 2 bay garage
Last Agent to Sell the Property
H.M.S. Real Estate Brokerage Phone: (937) 435-9919 License #0000198425
Home Details
Home Type
- Single Family
Est. Annual Taxes
- $451
Year Built
- New Construction
Lot Details
- 0.4 Acre Lot
- Lot Dimensions are 122x144
HOA Fees
- $42 Monthly HOA Fees
Parking
- 2 Car Attached Garage
- Garage Door Opener
Home Design
- Traditional Architecture
- Brick Exterior Construction
- Vinyl Siding
Interior Spaces
- 2,796 Sq Ft Home
- 2-Story Property
- Vinyl Clad Windows
- Insulated Windows
- Unfinished Basement
- Basement Fills Entire Space Under The House
- Fire and Smoke Detector
Kitchen
- Microwave
- Dishwasher
- Kitchen Island
- Quartz Countertops
Bedrooms and Bathrooms
- 4 Bedrooms
- Walk-In Closet
- Bathroom on Main Level
Outdoor Features
- Patio
Utilities
- Central Air
- Heat Pump System
Community Details
- Association fees include management
- Keystone Homes Of Troy Association, Phone Number (937) 332-8669
- Hunters Run Subdivision, Jensen Floorplan
Listing and Financial Details
- Home warranty included in the sale of the property
- Assessor Parcel Number C05 00109 0072
Map
Home Values in the Area
Average Home Value in this Area
Property History
| Date | Event | Price | Change | Sq Ft Price |
|---|---|---|---|---|
| 03/17/2025 03/17/25 | Sold | $395,000 | -2.4% | $141 / Sq Ft |
| 02/17/2025 02/17/25 | Pending | -- | -- | -- |
| 01/22/2025 01/22/25 | Price Changed | $404,900 | -2.4% | $145 / Sq Ft |
| 01/09/2025 01/09/25 | Price Changed | $414,900 | -1.2% | $148 / Sq Ft |
| 01/02/2025 01/02/25 | Price Changed | $419,900 | -1.2% | $150 / Sq Ft |
| 12/23/2024 12/23/24 | Price Changed | $424,900 | -1.2% | $152 / Sq Ft |
| 12/16/2024 12/16/24 | Price Changed | $429,900 | -2.3% | $154 / Sq Ft |
| 11/12/2024 11/12/24 | For Sale | $439,900 | 0.0% | $157 / Sq Ft |
| 10/30/2024 10/30/24 | Pending | -- | -- | -- |
| 10/14/2024 10/14/24 | Price Changed | $439,900 | -2.2% | $157 / Sq Ft |
| 10/07/2024 10/07/24 | Price Changed | $449,900 | -2.2% | $161 / Sq Ft |
| 04/08/2024 04/08/24 | For Sale | $459,900 | -- | $164 / Sq Ft |
Tax History
| Year | Tax Paid | Tax Assessment Tax Assessment Total Assessment is a certain percentage of the fair market value that is determined by local assessors to be the total taxable value of land and additions on the property. | Land | Improvement |
|---|---|---|---|---|
| 2024 | $451 | $14,700 | $14,700 | -- |
| 2023 | $451 | $14,700 | $14,700 | -- |
| 2022 | $451 | $7,350 | $7,350 | $0 |
Mortgage History
| Date | Status | Loan Amount | Loan Type |
|---|---|---|---|
| Open | $345,000 | New Conventional | |
| Previous Owner | $1,026,732 | Construction |
Deed History
| Date | Type | Sale Price | Title Company |
|---|---|---|---|
| Warranty Deed | $395,000 | Homestead Title | |
| Warranty Deed | $61,900 | None Listed On Document |
Similar Homes in Brookville, OH
Source: Dayton REALTORS®
MLS Number: 908369
APN: C05-00109-0072
- 720 Hunters Run Dr
- 731 Hunters Run Dr
- 610 Vine St
- 533 Hay Ave Unit 531
- 120 Ankara Ave
- 107 Autumn Maple Ln
- 134 Autumn Maple Ln
- 115 Sycamore St
- 169 Autumn Maple Ln
- 36 E Mckinley St
- 567 Golden Maple Ave
- 180 W Westbrook Rd
- 426 Sycamore St
- 400 Mound St
- 0 Westbrook Rd Unit 890803
- 9626 Upper Lewisburg Salem Rd
- 545 Flanders Ave
- 815 Flanders Ave
- 00 Flanders Ave
- 713 Mound St
