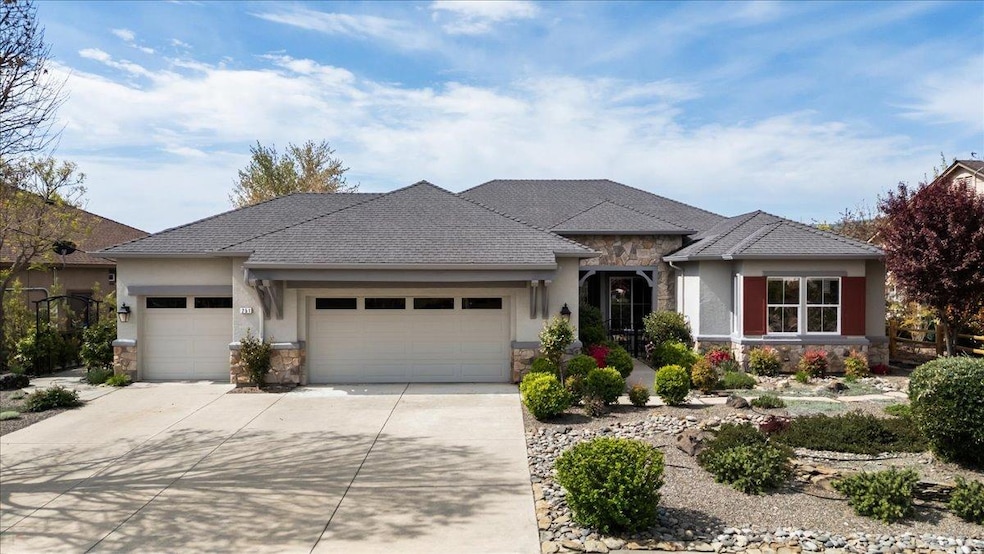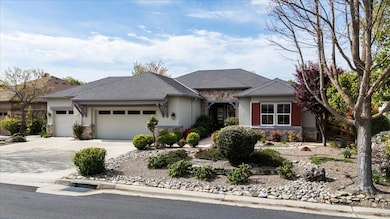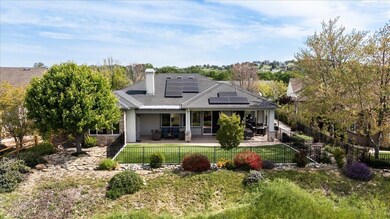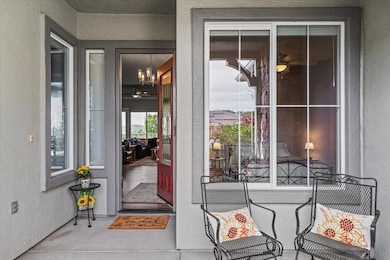
251 Rock Ridge Ln Unit 301 Copperopolis, CA 95228
Saddle Creek East NeighborhoodEstimated payment $4,802/month
Highlights
- Golf Course Community
- Gated with Attendant
- Panoramic View
- Fitness Center
- Solar Power System
- Sitting Area In Primary Bedroom
About This Home
Completely renovated single-story home with stunning views in the gated community of Copper Valley. This beautifully updated 3-bed, 2-bath home is move-in ready with thoughtful upgrades throughout. Gourmet kitchen features new Bosch appliances including fridge, 5-burner propane range, electric oven, exhaust hood & warming drawer, plus quartz counters and stylish cabinetry. Enjoy casual dining at the counter, a spacious dining area, and a formal dining room. Wide-plank porcelain tile flooring flows throughout. Premium lot offers sunset views, side garden with raised beds & drip irrigation. The primary suite has patio access, a remodeled ensuite bath with dual vanities, lighted mirrors, soaking tub, walk-in shower & large closet. Energy-efficient 7.56 kWh OWNED solar system with 2 backup batteries; no true up bill to date. Fully fenced, landscaped yard with high-end artificial turf and large entertaining patio. Upgrades include new HVAC, furnace, tankless water heater & more. Active Sports Club membership available for $150 transfer fee. Enjoy golf, hiking trails, fitness center, dining, and nearby lakes, wine tasting, skiing & Yosemite. See the attached tour!
Listing Agent
Linda Bond
RE/MAX GOLD Copperopolis License #01940347

Home Details
Home Type
- Single Family
Est. Annual Taxes
- $9,300
Year Built
- Built in 2004 | Remodeled
Lot Details
- 8,712 Sq Ft Lot
- Back Yard Fenced
- Aluminum or Metal Fence
- Landscaped
- Garden
HOA Fees
- $8 Monthly HOA Fees
Parking
- 3 Car Garage
- Inside Entrance
- Front Facing Garage
- Garage Door Opener
- Guest Parking
- Golf Cart Parking
Property Views
- Panoramic
- Ridge
- Hills
- Valley
- Garden
Home Design
- Contemporary Architecture
- Ranch Property
- Planned Development
- Slab Foundation
- Frame Construction
- Ceiling Insulation
- Composition Roof
- Stucco
- Stone
Interior Spaces
- 2,264 Sq Ft Home
- 1-Story Property
- Ceiling Fan
- Wood Burning Fireplace
- Gas Fireplace
- Double Pane Windows
- ENERGY STAR Qualified Windows with Low Emissivity
- Window Treatments
- Window Screens
- Great Room
- Open Floorplan
- Living Room
- Formal Dining Room
- Home Office
- Tile Flooring
- Drainage System
Kitchen
- Breakfast Room
- Breakfast Bar
- Double Self-Cleaning Oven
- Free-Standing Gas Oven
- Free-Standing Gas Range
- Range Hood
- Warming Drawer
- Microwave
- Dishwasher
- Wine Refrigerator
- Kitchen Island
- Quartz Countertops
- Disposal
Bedrooms and Bathrooms
- 3 Bedrooms
- Sitting Area In Primary Bedroom
- Walk-In Closet
- 2 Full Bathrooms
- In-Law or Guest Suite
- Quartz Bathroom Countertops
- Secondary Bathroom Double Sinks
- Bathtub with Shower
- Separate Shower
- Window or Skylight in Bathroom
Laundry
- Laundry Room
- Sink Near Laundry
- 220 Volts In Laundry
- Washer and Dryer Hookup
Home Security
- Security Gate
- Carbon Monoxide Detectors
- Fire and Smoke Detector
Eco-Friendly Details
- Green Roof
- ENERGY STAR Qualified Appliances
- Energy-Efficient Construction
- Energy-Efficient Lighting
- Energy-Efficient Insulation
- ENERGY STAR Qualified Equipment for Heating
- Energy-Efficient Thermostat
- Solar Power System
- Solar owned by seller
- Solar Heating System
Outdoor Features
- Covered patio or porch
Utilities
- Central Heating and Cooling System
- Cooling System Powered By Renewable Energy
- Underground Utilities
- 220 Volts in Kitchen
- Natural Gas Connected
- Property is located within a water district
- Tankless Water Heater
- Septic System
- High Speed Internet
- Cable TV Available
Listing and Financial Details
- Assessor Parcel Number 055-076-019
Community Details
Overview
- Association fees include management
- Associa Association
- Copper Valley / Saddle Creek Resort Subdivision
- Mandatory home owners association
- Greenbelt
Recreation
- Golf Course Community
- Tennis Courts
- Recreation Facilities
- Fitness Center
- Exercise Course
- Community Pool
- Community Spa
- Putting Green
- Trails
Additional Features
- Clubhouse
- Net Lease
- Gated with Attendant
Map
Home Values in the Area
Average Home Value in this Area
Tax History
| Year | Tax Paid | Tax Assessment Tax Assessment Total Assessment is a certain percentage of the fair market value that is determined by local assessors to be the total taxable value of land and additions on the property. | Land | Improvement |
|---|---|---|---|---|
| 2023 | $9,300 | $589,000 | $35,000 | $554,000 |
| 2022 | $8,263 | $509,000 | $35,000 | $474,000 |
| 2021 | $7,208 | $419,000 | $35,000 | $384,000 |
| 2020 | $7,060 | $408,000 | $35,000 | $373,000 |
| 2019 | $7,159 | $397,000 | $35,000 | $362,000 |
| 2018 | $6,855 | $385,000 | $36,000 | $349,000 |
| 2017 | $6,482 | $362,000 | $36,000 | $326,000 |
| 2016 | $5,930 | $328,000 | $32,000 | $296,000 |
| 2015 | $5,920 | $328,000 | $32,000 | $296,000 |
| 2014 | -- | $272,000 | $22,000 | $250,000 |
Property History
| Date | Event | Price | Change | Sq Ft Price |
|---|---|---|---|---|
| 04/21/2025 04/21/25 | Pending | -- | -- | -- |
| 04/16/2025 04/16/25 | For Sale | $720,000 | -- | $318 / Sq Ft |
Deed History
| Date | Type | Sale Price | Title Company |
|---|---|---|---|
| Interfamily Deed Transfer | -- | None Available |
Mortgage History
| Date | Status | Loan Amount | Loan Type |
|---|---|---|---|
| Closed | $200,000 | New Conventional | |
| Closed | $100,000 | Credit Line Revolving | |
| Closed | $371,152 | Unknown |
About the Listing Agent

I am a seasoned real estate agent with 10+ of experience specializing in representing both buyers & sellers in the Sierra Foothills, specifically Copperopolis & the community of Copper Valley. I consider Copper Valley not merely a market, it’s been my home for over 20 years, & I’m thrilled to play a part in its growth. My deep connection to Copper Valley gives me an understanding of the local market dynamics. I am intimately familiar with the neighborhoods, schools, & amenities that make this
Linda's Other Listings
Source: MetroList
MLS Number: 225047481
APN: 055-076-019-000
- 251 Rock Ridge Ln Unit 301
- 176 Quail Meadow Ct
- 121 Quail Meadow Ln
- 205 Quail Meadow Ln
- 1746 Oak Creek Dr
- 1825 Oak Creek Dr
- 185 Leaf Crest Ct
- 244 Oak Wood Ct
- 186 Leaf Crest Ct
- 2528 Quail Hill Rd
- 2546 Quail Hill Rd
- 108 Leaf Crest Ct
- 2241 Oak Creek Dr
- 2678 Quail Hill Rd
- 1904 Oak Creek Dr
- 2335 Oak Creek Dr
- 2423 Quail Hill Rd






