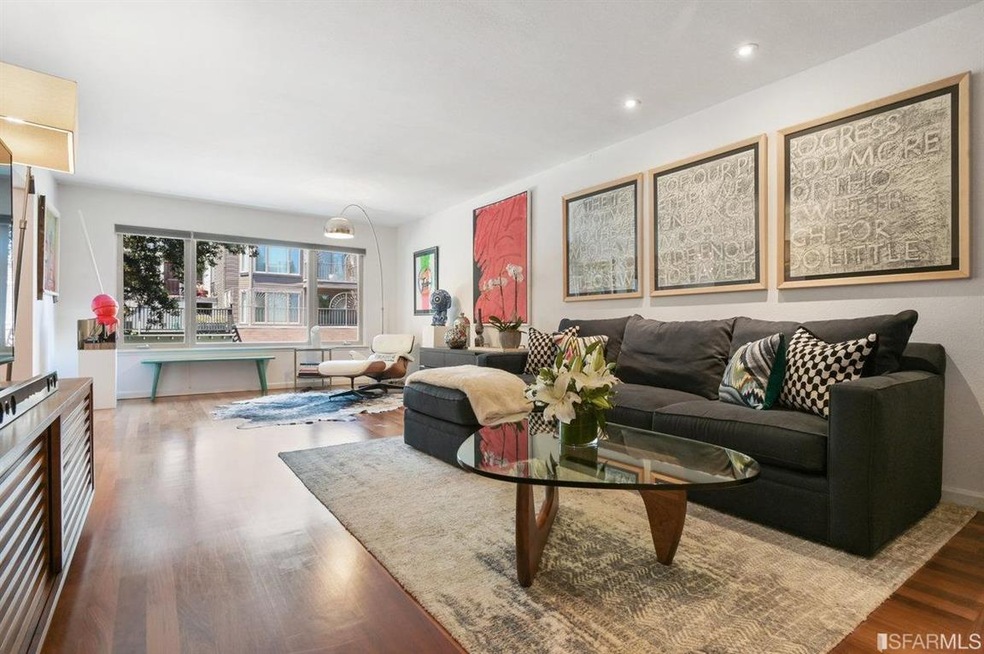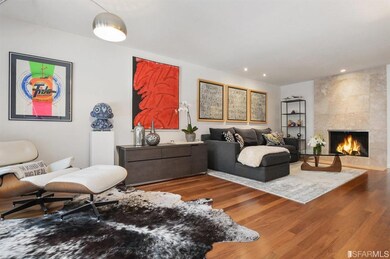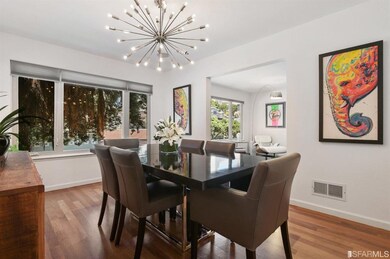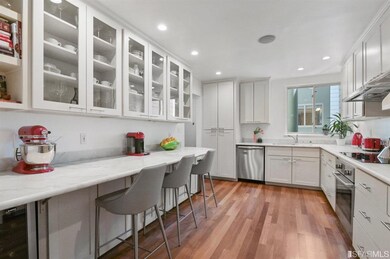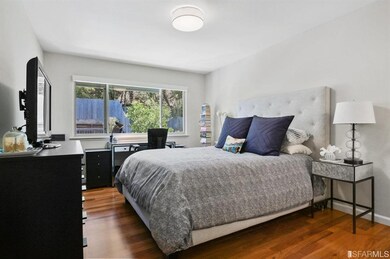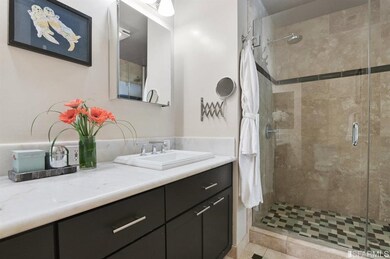
251 Roosevelt Way San Francisco, CA 94114
Corona Heights NeighborhoodHighlights
- Rooftop Deck
- Contemporary Architecture
- Main Floor Bedroom
- McKinley Elementary School Rated A
- Wood Flooring
- 3-minute walk to Corona Heights Park
About This Home
As of September 2021Lifestyle and Nature. Corona Heights, a natural wonderland w/hiking trails, a fenced off-leash dog park, tennis & basketball courts, Randall Museum & 52 acres of parks within 3 blks. Ideal for families, dog-lovers & WFH. This bright 3bd/3ba is tailored for ease of lifestyle. With approx. 2,000 sf on two-levels this well-proportioned unit feels house-like. Spacious living rm has a fireplace & opens to the formal dining rm. The large kitchen w/abundant cabinetry & the long stone breakfast counter will be the center of attention providing the much-needed work from home space. 2 bdrm, one en-suite, enjoy views of the backyd & the lush greenery of Corona Hts Park. A 2nd full bath is off the hall in addition to a walk-in custom closet that could double as a pantry. Lower level - a relaxing primary bdrm w/sliding doors to the sunny deeded patio & deck. Primary bath features 2 vanities & a large walk-in dual shower. One car side-by-side prkg, interior garage access, laundry rm & storage.
Property Details
Home Type
- Condominium
Est. Annual Taxes
- $23,888
Year Built
- Built in 1968
Lot Details
- Low Maintenance Yard
HOA Fees
- $150 Monthly HOA Fees
Home Design
- Contemporary Architecture
- Concrete Foundation
- Wood Siding
Interior Spaces
- 2,000 Sq Ft Home
- 2-Story Property
- Double Pane Windows
- Living Room with Fireplace
- Formal Dining Room
- Storage Room
Kitchen
- Breakfast Area or Nook
- Free-Standing Electric Oven
- Electric Cooktop
- Microwave
- Dishwasher
- Wine Refrigerator
- Stone Countertops
Flooring
- Wood
- Tile
Bedrooms and Bathrooms
- Main Floor Bedroom
- 3 Full Bathrooms
- Dual Vanity Sinks in Primary Bathroom
- Bathtub with Shower
- Multiple Shower Heads
Laundry
- Laundry in Garage
- Dryer
- Washer
- Sink Near Laundry
Parking
- 1 Car Garage
- Enclosed Parking
- Side by Side Parking
- Garage Door Opener
Outdoor Features
- Rooftop Deck
- Patio
Listing and Financial Details
- Assessor Parcel Number 2614050
Community Details
Overview
- Association fees include insurance on structure, water
- 2 Units
- Low-Rise Condominium
Pet Policy
- Limit on the number of pets
Map
Home Values in the Area
Average Home Value in this Area
Property History
| Date | Event | Price | Change | Sq Ft Price |
|---|---|---|---|---|
| 04/24/2025 04/24/25 | Pending | -- | -- | -- |
| 04/11/2025 04/11/25 | For Sale | $1,995,000 | +5.3% | $998 / Sq Ft |
| 09/28/2021 09/28/21 | Sold | $1,895,251 | +5.6% | $948 / Sq Ft |
| 07/28/2021 07/28/21 | Pending | -- | -- | -- |
| 07/14/2021 07/14/21 | For Sale | $1,795,000 | +13.1% | $898 / Sq Ft |
| 12/24/2018 12/24/18 | Sold | $1,587,000 | 0.0% | $794 / Sq Ft |
| 01/26/2010 01/26/10 | Off Market | $1,587,000 | -- | -- |
| 07/31/2008 07/31/08 | Pending | -- | -- | -- |
| 06/04/2008 06/04/08 | For Sale | $699,000 | -- | $350 / Sq Ft |
Tax History
| Year | Tax Paid | Tax Assessment Tax Assessment Total Assessment is a certain percentage of the fair market value that is determined by local assessors to be the total taxable value of land and additions on the property. | Land | Improvement |
|---|---|---|---|---|
| 2024 | $23,888 | $1,971,814 | $1,183,088 | $788,726 |
| 2023 | $23,533 | $1,933,154 | $1,159,892 | $773,262 |
| 2022 | $23,092 | $1,895,250 | $1,137,150 | $758,100 |
| 2021 | $20,059 | $1,636,024 | $1,145,217 | $490,807 |
| 2020 | $20,146 | $1,619,250 | $1,133,475 | $485,775 |
| 2019 | $19,455 | $1,587,500 | $1,111,250 | $476,250 |
| 2018 | $13,798 | $1,133,323 | $794,122 | $339,201 |
| 2017 | $13,335 | $1,111,101 | $778,551 | $332,550 |
| 2016 | $13,115 | $1,089,316 | $763,286 | $326,030 |
| 2015 | $12,951 | $1,072,954 | $751,821 | $321,133 |
| 2014 | $12,609 | $1,051,937 | $737,094 | $314,843 |
Mortgage History
| Date | Status | Loan Amount | Loan Type |
|---|---|---|---|
| Open | $1,516,200 | New Conventional | |
| Previous Owner | $1,230,000 | New Conventional | |
| Previous Owner | $1,254,000 | New Conventional | |
| Previous Owner | $1,268,067 | New Conventional | |
| Previous Owner | $1,270,000 | New Conventional | |
| Previous Owner | $100,000 | Future Advance Clause Open End Mortgage | |
| Previous Owner | $695,000 | New Conventional | |
| Previous Owner | $729,750 | Purchase Money Mortgage | |
| Previous Owner | $799,500 | Purchase Money Mortgage | |
| Closed | $307,500 | No Value Available |
Deed History
| Date | Type | Sale Price | Title Company |
|---|---|---|---|
| Grant Deed | $1,895,500 | Chicago Title Company | |
| Grant Deed | $1,587,500 | Fidelity National Title Co | |
| Interfamily Deed Transfer | -- | None Available | |
| Grant Deed | $999,000 | Chicago Title Company | |
| Interfamily Deed Transfer | -- | None Available | |
| Interfamily Deed Transfer | -- | None Available | |
| Grant Deed | $942,500 | Chicago Title Co | |
| Interfamily Deed Transfer | -- | -- | |
| Grant Deed | $1,235,000 | First American Title Company | |
| Interfamily Deed Transfer | -- | -- |
Similar Homes in San Francisco, CA
Source: San Francisco Association of REALTORS® MLS
MLS Number: 421565250
APN: 2614-135
- 226 Roosevelt Way
- 251 Roosevelt Way
- 355 Buena Vista Ave E Unit 701W
- 196 States St
- 1046 14th St Unit A
- 2330 15th St
- 42 Lower Terrace
- 44 Lower Terrace
- 35 Frederick St
- 10 Lower Terrace
- 230 Castro St
- 1465 Masonic Ave Unit 2
- 153 Lower Terrace Unit 153
- 260 Castro St
- 262 Castro St
- 37 Ashbury Terrace
- 117 Frederick St
- 117 Frederick St Unit A
- 117A Frederick St
- 66 Beaver St
