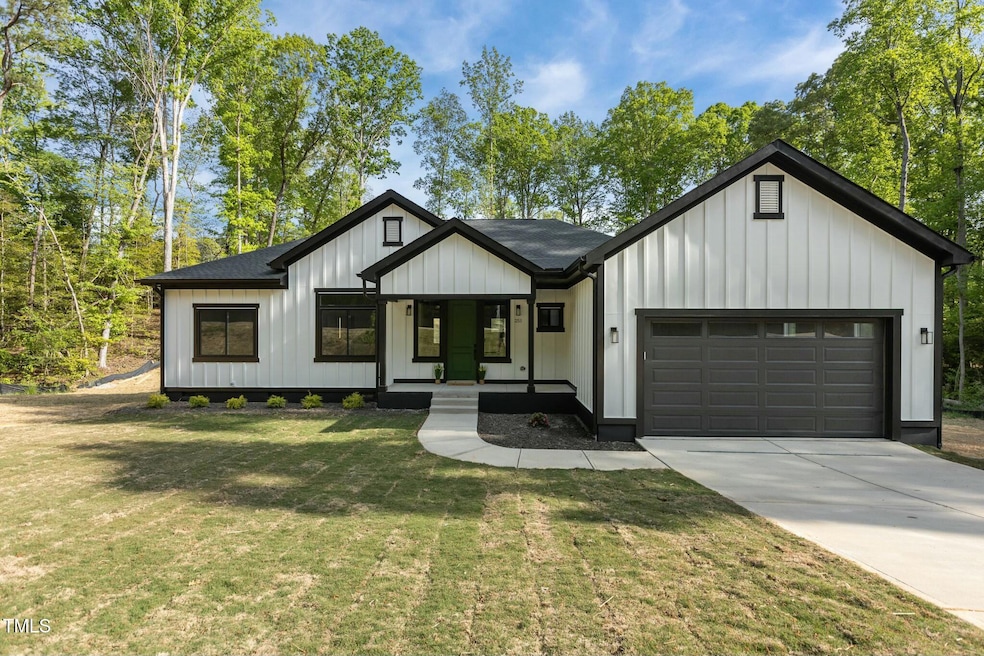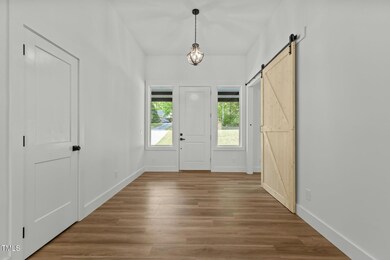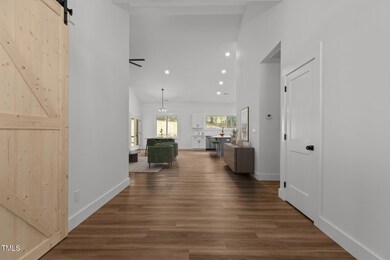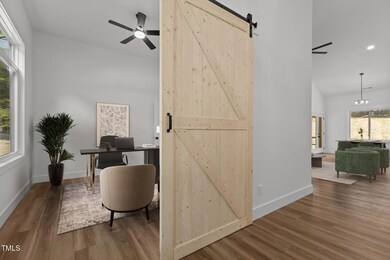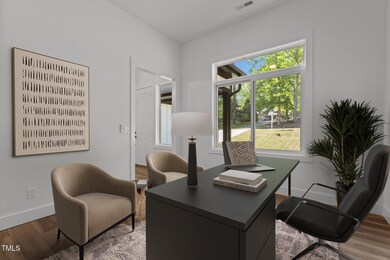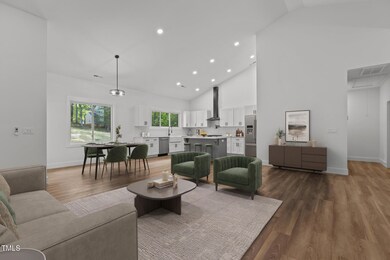251 Sequoia Dr Cypress Creek, NC 27549
Youngsville NeighborhoodEstimated payment $2,358/month
Highlights
- Community Boat Slip
- Gated Community
- Community Lake
- New Construction
- Open Floorplan
- Clubhouse
About This Home
Nestled in the highly desirable community of Lake Royale, this brand-new ranch-style home offers over 2,000 sqft of luxurious living space on a generous, private lot. The welcoming entrance opens into a bright, open-concept living area, showcasing vaulted ceilings and a gourmet kitchen with stunning finishes perfect for both everyday living and entertaining. The owner's suite is a true retreat, featuring a tray ceiling, a spacious walk-in shower, and double vanities. Plus, the owner's bedroom conveniently connects to the laundry room. On the opposite side of the home, you'll find two additional bedrooms, ensuring privacy and comfort. A versatile flex space offers endless possibilities—whether you need a fourth bedroom, home office, or playroom. This home combines modern elegance with thoughtful design, making it the perfect place to call home in the tranquil Lake Royale community. Buyers can personalize their new home by selecting the stain or color of the barn door! Up to $1,900 in closing costs offered with use of our preferred lender, call to find out more! *Showings start Friday 4/25*
Open House Schedule
-
Saturday, April 26, 202512:00 to 2:00 pm4/26/2025 12:00:00 PM +00:004/26/2025 2:00:00 PM +00:00Add to Calendar
Home Details
Home Type
- Single Family
Est. Annual Taxes
- $378
Year Built
- Built in 2024 | New Construction
Lot Details
- 0.69 Acre Lot
- Landscaped
- Rectangular Lot
- Cleared Lot
- Back Yard
HOA Fees
- $99 Monthly HOA Fees
Parking
- 2 Car Attached Garage
- Front Facing Garage
- Garage Door Opener
Home Design
- Home is estimated to be completed on 4/18/25
- Pillar, Post or Pier Foundation
- Frame Construction
- Architectural Shingle Roof
- Board and Batten Siding
Interior Spaces
- 2,071 Sq Ft Home
- 1-Story Property
- Open Floorplan
- Crown Molding
- Tray Ceiling
- Smooth Ceilings
- Vaulted Ceiling
- Fireplace
- Entrance Foyer
- Living Room
- Dining Room
- Home Office
- Basement
- Crawl Space
- Pull Down Stairs to Attic
Kitchen
- Gas Range
- Stainless Steel Appliances
- Kitchen Island
- Quartz Countertops
Flooring
- Tile
- Luxury Vinyl Tile
Bedrooms and Bathrooms
- 3 Bedrooms
- Walk-In Closet
- Private Water Closet
- Walk-in Shower
Laundry
- Laundry Room
- Laundry on main level
- Washer and Electric Dryer Hookup
Outdoor Features
- Covered patio or porch
Schools
- Ed Best Elementary School
- Bunn Middle School
- Bunn High School
Utilities
- Cooling Available
- Heat Pump System
- Propane
- Water Heater
- Fuel Tank
- Septic Tank
Listing and Financial Details
- Home warranty included in the sale of the property
- Assessor Parcel Number 2830-88-7815
Community Details
Overview
- Association fees include insurance, ground maintenance, security
- Lake Royale Poa, Phone Number (252) 478-4121
- Lake Royale Subdivision
- Community Lake
Amenities
- Picnic Area
- Clubhouse
Recreation
- Community Boat Slip
- Tennis Courts
- Community Playground
- Community Pool
Security
- Resident Manager or Management On Site
- Gated Community
Map
Home Values in the Area
Average Home Value in this Area
Property History
| Date | Event | Price | Change | Sq Ft Price |
|---|---|---|---|---|
| 04/24/2025 04/24/25 | For Sale | $398,899 | +682.2% | $193 / Sq Ft |
| 12/14/2023 12/14/23 | Off Market | $51,000 | -- | -- |
| 12/14/2023 12/14/23 | Off Market | $14,000 | -- | -- |
| 02/09/2023 02/09/23 | Sold | $51,000 | -12.1% | -- |
| 01/20/2023 01/20/23 | Pending | -- | -- | -- |
| 01/17/2023 01/17/23 | Price Changed | $58,000 | -1.7% | -- |
| 01/14/2023 01/14/23 | Price Changed | $59,000 | -0.8% | -- |
| 12/07/2022 12/07/22 | Price Changed | $59,500 | -0.8% | -- |
| 11/29/2022 11/29/22 | Price Changed | $59,995 | -99.9% | -- |
| 11/29/2022 11/29/22 | For Sale | $59,995,000 | +428435.7% | -- |
| 03/04/2022 03/04/22 | Sold | $14,000 | -17.2% | -- |
| 01/22/2022 01/22/22 | Pending | -- | -- | -- |
| 12/09/2021 12/09/21 | For Sale | $16,900 | 0.0% | -- |
| 11/01/2021 11/01/21 | Pending | -- | -- | -- |
| 10/26/2021 10/26/21 | For Sale | $16,900 | -- | -- |
Source: Doorify MLS
MLS Number: 10089984
- 102 Sequoia Dr
- 251 Sequoia Dr
- 100 Sequoia Dr Unit 2387
- 235 Sequoia Dr
- 244 Sequoia Dr
- 240 Sequoia Dr
- 219 Sequoia Dr
- 242 Sequoia Dr
- 131 Mohawk Dr
- 120 Sequoia Dr
- 133 Mohawk Dr
- 109 Mohawk Dr
- 148 Mohawk Dr
- 153 Shaman Dr
- 114 Shaman Dr
- 145 Ottawa Dr
- 118 Chanute Cir
- 111 Chanute Cir
- 123-125 Ottawa Dr
- 129 Mayan Dr
