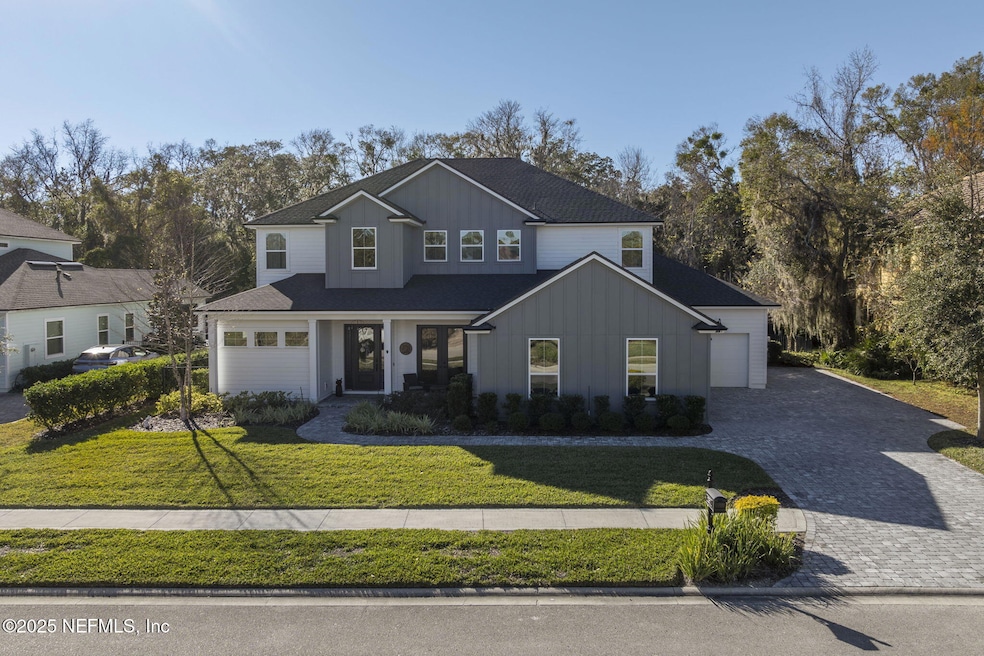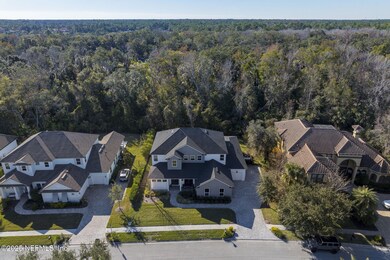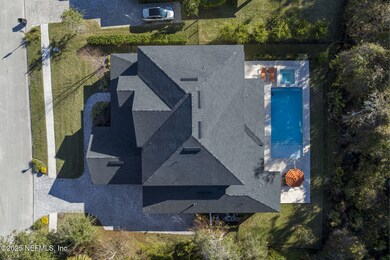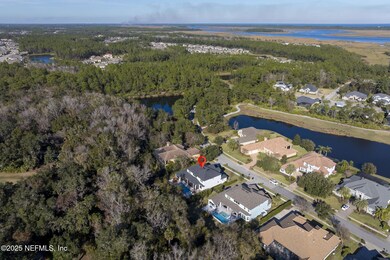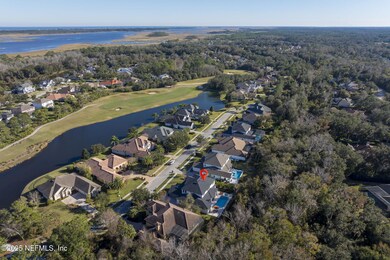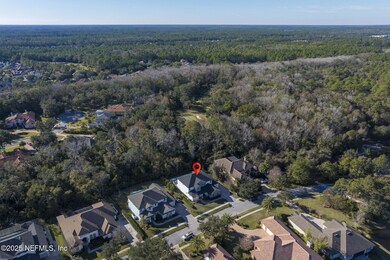
251 Vale Dr Saint Augustine, FL 32095
Palencia NeighborhoodHighlights
- Fitness Center
- Spa
- Vaulted Ceiling
- Palencia Elementary School Rated A
- Gated Community
- Outdoor Kitchen
About This Home
As of April 2025Welcome to this custom built home in the desirable gated golf community of Palencia- A Masterpiece of Luxury and Comfort. Discover the perfect blend of elegance, functionality, and style, a stunning Cornerstone custom-built home nestled in the prestigious Palencia community. This exquisite residence boasts breathtaking architectural details, high-end finishes, and an inviting outdoor oasis featuring an automated heated salt water pool perfect for relaxation and entertaining.This remarkable 5-bedroom, 4.5-bathroom residence showcases high-end finishes, thoughtfully designed spaces, and a wealth of features catering to both comfort and entertainment. Step inside and immerse yourself in luxurious details. The gourmet kitchen is a chef's dream, boasting quartz countertops, soft-close cabinets that extend to the ceiling, and an oversized island seamlessly connected to the extended breakfast kitchen nook, perfect for indoor/outdoor living. Entertain effortlessly with a custom bar area featuring a built-in nugget ice maker, French-door wine cooler and custom glass cabinets.
The spacious family room exudes warmth and sophistication with its coffered ceiling, cozy fireplace, and 12-foot hidden glass sliders that open to the outdoor patio. Crown molding throughout the home adds a touch of elegance, while durable and stylish luxury vinyl plank flooring enhances every room. The primary suite serves as a private retreat, offering extended space for ultimate relaxation alongside a spa-like en-suite bathroom.
Outdoor Living at Its Finest, step outside into your personal oasis. The automated heated salt water pool and hot tub, controlled via a Pentair touch pad system with app functionality, promise endless relaxation. The outdoor kitchen is complete with granite counters, a built-in grill, side burners, refrigerator, sink, and trash station, and is ideal for alfresco dining. Entertain or unwind on the extended covered patio with a motorized screen, providing ample space for every occasion.
This home seamlessly integrates modern conveniences, including a built-in speaker system in the living and patio areas, automated interior and exterior lighting, and a whole-house water filtration and softener system. The living room features custom-built cabinetry with integrated lighting, and the oversized Frigidaire refrigerator offers abundant storage for all your culinary needs.
A Vibrant Community.
Located within the gated Palencia community, this home grants access to an array of top-tier amenities. Enjoy three pools, including a family pool with a slide and splash park, an adult-only pool, and a heated exercise pool. Stay active with a full-size gym offering complimentary classes or explore scenic walking and biking trails leading to a picturesque pier on the Intracoastal Waterway. With four parks, playgrounds, and top-rated schools, Palencia is the perfect neighborhood for families.
Your Dream Home Awaits
251 Vale Drive is more than just a home, it's a lifestyle. Don't miss your opportunity to own this exceptional property. Schedule a private tour today and experience unparalleled luxury and comfort.
Home Details
Home Type
- Single Family
Est. Annual Taxes
- $18,013
Year Built
- Built in 2021 | Remodeled
Lot Details
- 0.28 Acre Lot
- Back Yard Fenced
HOA Fees
- $17 Monthly HOA Fees
Parking
- 3 Car Garage
Home Design
- Wood Frame Construction
- Shingle Roof
Interior Spaces
- 4,119 Sq Ft Home
- 2-Story Property
- Vaulted Ceiling
- Ceiling Fan
- 1 Fireplace
- Screened Porch
- Laundry on lower level
Kitchen
- Breakfast Area or Nook
- Eat-In Kitchen
- Gas Cooktop
- Microwave
- Ice Maker
- Dishwasher
- Wine Cooler
- Disposal
Flooring
- Carpet
- Vinyl
Bedrooms and Bathrooms
- 5 Bedrooms
- Walk-In Closet
- Bathtub With Separate Shower Stall
Pool
- Spa
- Saltwater Pool
Outdoor Features
- Outdoor Kitchen
Schools
- Palencia Elementary School
- Pacetti Bay Middle School
- Allen D. Nease High School
Utilities
- Central Heating and Cooling System
- Water Softener is Owned
Listing and Financial Details
- Assessor Parcel Number 0720940390
Community Details
Overview
- Association fees include ground maintenance
- Palencia Subdivision
Recreation
- Tennis Courts
- Community Basketball Court
- Community Playground
- Fitness Center
- Jogging Path
Additional Features
- Sauna
- Gated Community
Map
Home Values in the Area
Average Home Value in this Area
Property History
| Date | Event | Price | Change | Sq Ft Price |
|---|---|---|---|---|
| 04/15/2025 04/15/25 | Sold | $1,550,000 | -5.8% | $376 / Sq Ft |
| 03/02/2025 03/02/25 | Pending | -- | -- | -- |
| 02/04/2025 02/04/25 | For Sale | $1,645,000 | +1343.0% | $399 / Sq Ft |
| 04/24/2024 04/24/24 | Off Market | $114,000 | -- | -- |
| 03/01/2024 03/01/24 | Sold | $1,550,000 | 0.0% | $376 / Sq Ft |
| 01/29/2024 01/29/24 | Pending | -- | -- | -- |
| 01/18/2024 01/18/24 | Off Market | $1,550,000 | -- | -- |
| 12/17/2023 12/17/23 | Off Market | $130,000 | -- | -- |
| 12/17/2023 12/17/23 | Off Market | $114,000 | -- | -- |
| 12/17/2023 12/17/23 | Off Market | $907,000 | -- | -- |
| 12/14/2023 12/14/23 | For Sale | $1,670,000 | +84.1% | $405 / Sq Ft |
| 12/30/2021 12/30/21 | Sold | $907,000 | 0.0% | $220 / Sq Ft |
| 12/30/2021 12/30/21 | Pending | -- | -- | -- |
| 12/30/2021 12/30/21 | For Sale | $907,000 | +597.7% | $220 / Sq Ft |
| 06/11/2018 06/11/18 | Sold | $130,000 | -10.3% | -- |
| 05/18/2018 05/18/18 | Pending | -- | -- | -- |
| 03/25/2018 03/25/18 | For Sale | $145,000 | +27.2% | -- |
| 06/12/2015 06/12/15 | Sold | $114,000 | -22.9% | -- |
| 04/27/2015 04/27/15 | Pending | -- | -- | -- |
| 02/01/2015 02/01/15 | For Sale | $147,900 | -- | -- |
Tax History
| Year | Tax Paid | Tax Assessment Tax Assessment Total Assessment is a certain percentage of the fair market value that is determined by local assessors to be the total taxable value of land and additions on the property. | Land | Improvement |
|---|---|---|---|---|
| 2024 | $17,639 | $1,110,243 | -- | -- |
| 2023 | $17,639 | $1,077,906 | $200,000 | $877,906 |
| 2022 | $18,782 | $1,160,165 | $0 | $0 |
| 2021 | $5,773 | $125,000 | $0 | $0 |
| 2020 | $5,642 | $110,000 | $0 | $0 |
| 2019 | $5,612 | $95,000 | $0 | $0 |
| 2018 | $5,604 | $100,000 | $0 | $0 |
| 2017 | $5,544 | $100,000 | $100,000 | $0 |
| 2016 | $5,383 | $93,000 | $0 | $0 |
| 2015 | $4,600 | $45,000 | $0 | $0 |
| 2014 | $4,721 | $45,000 | $0 | $0 |
Mortgage History
| Date | Status | Loan Amount | Loan Type |
|---|---|---|---|
| Previous Owner | $289,637 | New Conventional | |
| Previous Owner | $680,000 | New Conventional | |
| Previous Owner | $3,000,000 | Commercial | |
| Previous Owner | $415,500 | Construction |
Deed History
| Date | Type | Sale Price | Title Company |
|---|---|---|---|
| Warranty Deed | $1,550,000 | None Listed On Document | |
| Quit Claim Deed | $100 | None Listed On Document | |
| Warranty Deed | $906,675 | Sheffield & Boatright Ttl Sv | |
| Warranty Deed | $130,000 | Sheffield & Boatright Title | |
| Warranty Deed | $114,000 | Americas Choice Title Co | |
| Interfamily Deed Transfer | -- | Coast Title Ins Agency Inc |
Similar Homes in the area
Source: realMLS (Northeast Florida Multiple Listing Service)
MLS Number: 2068317
APN: 072094-0390
- 247 Vale Dr
- 116 Leaning Tree Dr
- 104 Leaning Tree Dr
- 313 Vale Dr
- 620 Palencia Club Dr Unit 101
- 148 La Mesa Dr
- 165 Antolin Way
- 159 La Mesa Dr
- 1785 N Loop Pkwy
- 1789 N Loop Pkwy
- 209 Manuel Ct
- 161 Augustine Island Way
- 200 Manuel Ct
- 752 Promenade Pointe Dr
- 132 San Telmo Ct
- 2790 Las Calinas Blvd
- 213 Spanish Marsh Dr
- 2714 Las Calinas Blvd
- 245 Costa Del Sol Dr
- 730 Enrede Ln
