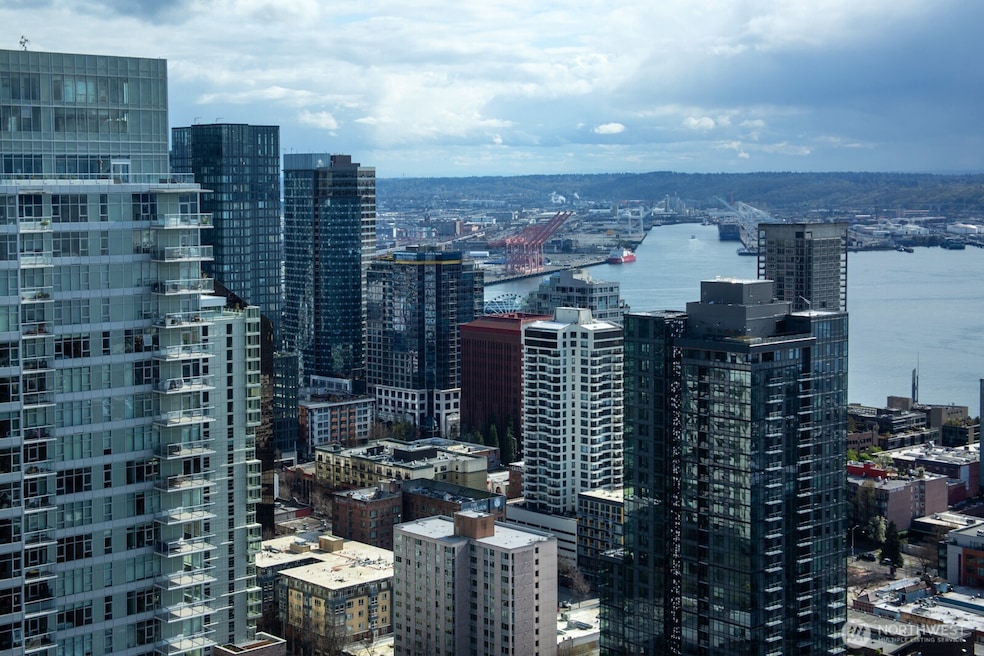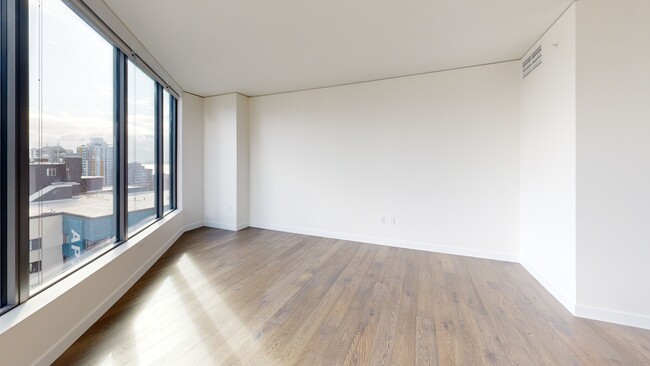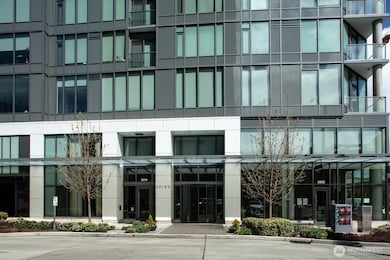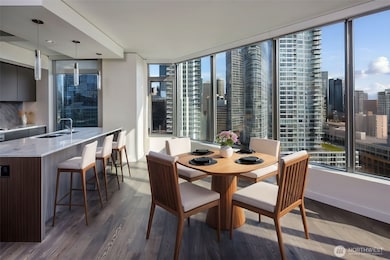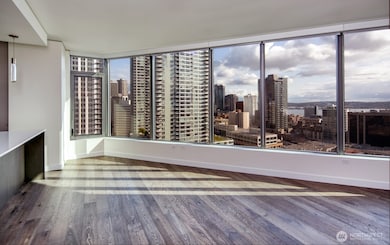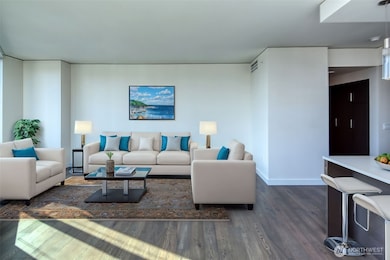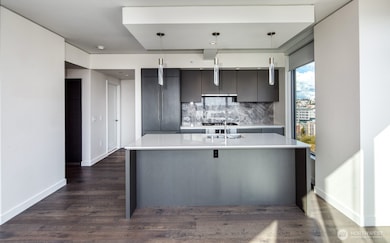
Spire 2510 6th Ave Unit 1904 Seattle, WA 98121
Denny Triangle NeighborhoodEstimated payment $6,529/month
Highlights
- Hot Property
- Ocean View
- Rooftop Deck
- Garfield High School Rated A
- Fitness Center
- 3-minute walk to Denny Park
About This Home
This downtown home embodies modern luxury. Whether you're desiring walkable access to Seattle’s tech hubs or are seeking an urban retreat; the location, elegant interiors, top-tier amenities, and stunning views. Unit 1904 boasts floor-to-ceiling windows facing Puget Sound on the Southwest corner. The kitchen has BOSCH stainless appliances, a gas range, and a spacious quartz countertop with bar seating. Modern cabinetry and a concealed fridge enhance the aesthetic, while the open-concept design offers seamless flow into living to dining areas. Hallway storage, a stacked washer/dryer, a roomy bathroom with tub/shower combo, and a large walk-in closet in the primary bedroom. Parking in the building automated system is included with Unit 1904.
Source: Northwest Multiple Listing Service (NWMLS)
MLS#: 2346213
Property Details
Home Type
- Condominium
Est. Annual Taxes
- $6,352
Year Built
- Built in 2021
Lot Details
- End Unit
- Southwest Facing Home
- Sprinkler System
HOA Fees
- $982 Monthly HOA Fees
Parking
- 1 Car Garage
- Common or Shared Parking
Property Views
Home Design
- Modern Architecture
- Bitumen Roof
Interior Spaces
- 765 Sq Ft Home
- Insulated Windows
- Alarm System
Kitchen
- Gas Oven or Range
- Stove
- Microwave
- Ice Maker
- Dishwasher
- Disposal
Flooring
- Engineered Wood
- Ceramic Tile
Bedrooms and Bathrooms
- 1 Main Level Bedroom
- Bathroom on Main Level
- 1 Full Bathroom
Laundry
- Electric Dryer
- Washer
Eco-Friendly Details
- LEED For Homes
Utilities
- High Efficiency Air Conditioning
- Forced Air Heating and Cooling System
- High Efficiency Heating System
- High Speed Internet
Listing and Financial Details
- Down Payment Assistance Available
- Visit Down Payment Resource Website
- Assessor Parcel Number 7922631540
Community Details
Overview
- Association fees include central hot water, common area maintenance, concierge, earthquake insurance, garbage, gas, security, sewer, water
- 343 Units
- Cwd Management Association
- Secondary HOA Phone (260) 579-2945
- Spire Condos
- Downtown Subdivision
- Electric Vehicle Charging Station
- 41-Story Property
Amenities
- Rooftop Deck
- Game Room
- Recreation Room
- Elevator
Recreation
Pet Policy
- Dogs and Cats Allowed
Security
- Fire Sprinkler System
Map
About Spire
Home Values in the Area
Average Home Value in this Area
Tax History
| Year | Tax Paid | Tax Assessment Tax Assessment Total Assessment is a certain percentage of the fair market value that is determined by local assessors to be the total taxable value of land and additions on the property. | Land | Improvement |
|---|---|---|---|---|
| 2024 | $6,352 | $688,000 | $35,800 | $652,200 |
| 2023 | $5,659 | $796,000 | $35,800 | $760,200 |
| 2022 | $4,899 | $694,000 | $31,400 | $662,600 |
| 2021 | $4,899 | $554,817 | $32,582 | $522,235 |
Property History
| Date | Event | Price | Change | Sq Ft Price |
|---|---|---|---|---|
| 04/03/2025 04/03/25 | For Sale | $899,000 | -- | $1,175 / Sq Ft |
About the Listing Agent

I am a wonderful real estate agent with Coldwell Banker Realty in the Bellevue Way, Bellevue, WA Office and the Coldwell Banker Realty in the 5th Ave, Naples, Florida Office providing home-buyers and sellers with professional, responsive and attentive real estate services. I am an agent who'll really listens to what you want in a home, and finds homes related to your requests.
I am an agent who knows how to effectively prepare and market your home so it sells in this current market.
I
Adriann Denise's Other Listings
Source: Northwest Multiple Listing Service (NWMLS)
MLS Number: 2346213
APN: 792263-1540
- 2510 6th Ave Unit 2602
- 2510 6th Ave Unit 810
- 2510 6th Ave Unit 3301
- 2510 6th Ave Unit 1604
- 2510 6th Ave Unit 3002
- 2510 6th Ave Unit 3702
- 2510 6th Ave Unit 3105
- 2510 6th Ave Unit 3009
- 2510 6th Ave Unit 2903
- 2510 6th Ave Unit 1204
- 2510 6th Ave Unit 3903
- 2510 6th Ave Unit 2803
- 2510 6th Ave Unit 509
- 2510 6th Ave Unit 3503
- 2510 6th Ave Unit 3405
- 2510 6th Ave Unit 1607
- 2510 6th Ave Unit 402
- 2510 6th Ave Unit 2807
- 2510 6th Ave Unit 2909
- 2510 6th Ave Unit 1706
