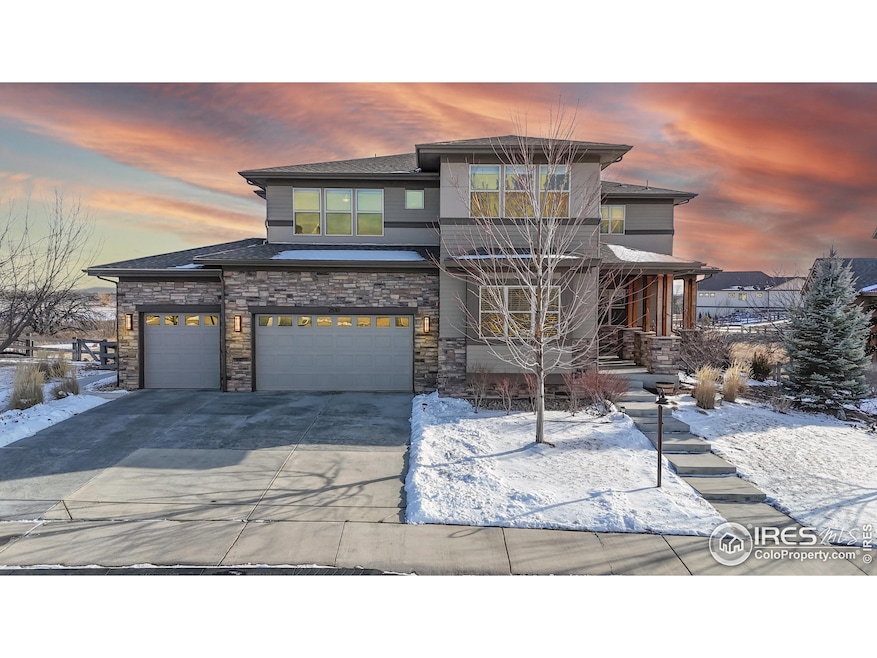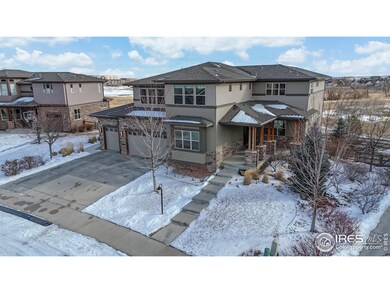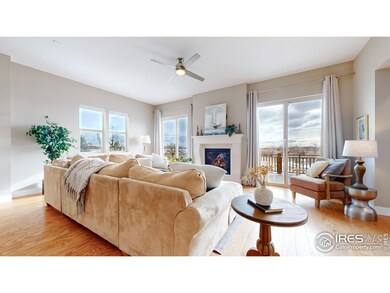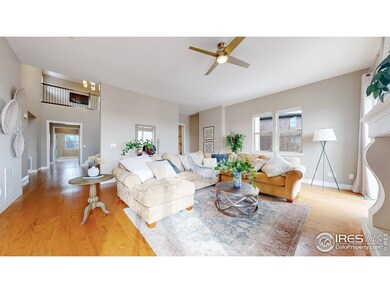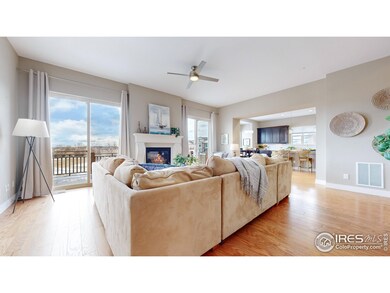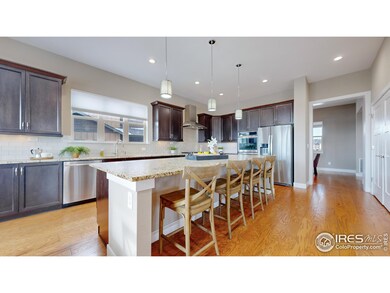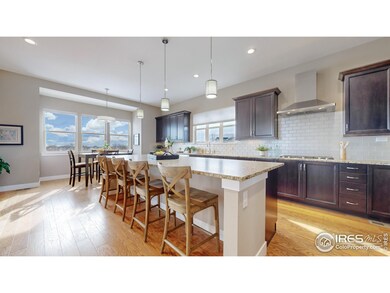
2510 Bluestem Willow Dr Loveland, CO 80538
Highlights
- City View
- Clubhouse
- Multiple Fireplaces
- Open Floorplan
- Deck
- Wood Flooring
About This Home
As of February 2025Welcome Home to 2510 Bluestem Willow Drive, a beautifully maintained home nestled in the peaceful and sought-after Lakes at Centerra community in Loveland, CO. With 5 bedrooms, 5 bathrooms, and over 5,000 square feet of living space, this inviting home offers the perfect blend of comfort and style with plenty of room to spread out. The gourmet chef's kitchen features modern appliances, including a 5 burner gas range and double ovens, ample counter space, and an extra large central island. The kitchen opens right into the living room featuring one of the homes 3 fireplaces and large windows that fill the space with natural light. This home is an entertainers dream! The upper level offers a tranquil master suite including a generously-sized bedroom, 2 walk-in closets, and a luxurious 5-piece bathroom with a soaking tub and separate shower. Three additional bedrooms, one with an en-suite bathroom, an additional bathroom, a sizable laundry room with a sink and plenty of cabinet space and a loft finish off the second floor. The finished walk-out basement includes a wet bar with a wine fridge, a family room, an additional bedroom and bathroom as well as a flex space that is perfect for an at home gym. Extend your living space outside to the back deck and backyard, where you'll find a fully fenced, landscaped yard-ideal for enjoying Colorado's sunshine, and gardening, or relax in the fresh air while watching your favorite football team on the outdoor TV. Bring your garage toys and tools, the 4 car, heated garage has room for it all! This home is conveniently located, backing to the walking trail, and an easy walk to the K-8 school as well as easy access to local shopping, dining, MCR and I-25. Don't miss out on the opportunity to make this house your home!!
Home Details
Home Type
- Single Family
Est. Annual Taxes
- $11,726
Year Built
- Built in 2017
Lot Details
- 0.25 Acre Lot
- Open Space
- West Facing Home
- Wood Fence
- Sloped Lot
- Sprinkler System
- Property is zoned P-59
HOA Fees
- $65 Monthly HOA Fees
Parking
- 4 Car Attached Garage
- Heated Garage
- Tandem Parking
- Garage Door Opener
Home Design
- Wood Frame Construction
- Composition Roof
- Wood Siding
- Stucco
- Stone
Interior Spaces
- 5,254 Sq Ft Home
- 2-Story Property
- Open Floorplan
- Wet Bar
- Bar Fridge
- Ceiling height of 9 feet or more
- Ceiling Fan
- Multiple Fireplaces
- Circulating Fireplace
- Gas Log Fireplace
- Double Pane Windows
- Window Treatments
- Family Room
- Living Room with Fireplace
- Dining Room
- Home Office
- Recreation Room with Fireplace
- Loft
- City Views
Kitchen
- Eat-In Kitchen
- Double Self-Cleaning Oven
- Gas Oven or Range
- Microwave
- Dishwasher
- Kitchen Island
Flooring
- Wood
- Carpet
Bedrooms and Bathrooms
- 5 Bedrooms
- Walk-In Closet
- Bathtub and Shower Combination in Primary Bathroom
- Walk-in Shower
Laundry
- Laundry on upper level
- Washer and Dryer Hookup
Basement
- Walk-Out Basement
- Basement Fills Entire Space Under The House
- Sump Pump
- Fireplace in Basement
Accessible Home Design
- Garage doors are at least 85 inches wide
- Low Pile Carpeting
Outdoor Features
- Balcony
- Deck
- Patio
- Exterior Lighting
Schools
- High Plains Elementary And Middle School
- Mountain View High School
Utilities
- Forced Air Heating and Cooling System
- High Speed Internet
- Cable TV Available
Listing and Financial Details
- Assessor Parcel Number R1655720
Community Details
Overview
- Association fees include common amenities, management
- Millennium Nw 4Th Sub Subdivision
Amenities
- Clubhouse
Recreation
- Community Pool
- Park
- Hiking Trails
Map
Home Values in the Area
Average Home Value in this Area
Property History
| Date | Event | Price | Change | Sq Ft Price |
|---|---|---|---|---|
| 02/24/2025 02/24/25 | Sold | $1,110,000 | +0.9% | $211 / Sq Ft |
| 01/14/2025 01/14/25 | For Sale | $1,100,000 | +2.3% | $209 / Sq Ft |
| 03/14/2022 03/14/22 | Sold | $1,074,900 | 0.0% | $202 / Sq Ft |
| 02/10/2022 02/10/22 | Pending | -- | -- | -- |
| 02/08/2022 02/08/22 | For Sale | $1,074,900 | +45.9% | $202 / Sq Ft |
| 06/24/2021 06/24/21 | Off Market | $736,764 | -- | -- |
| 06/21/2017 06/21/17 | Sold | $736,764 | +1.8% | $183 / Sq Ft |
| 05/22/2017 05/22/17 | Pending | -- | -- | -- |
| 12/20/2016 12/20/16 | For Sale | $723,870 | -- | $180 / Sq Ft |
Tax History
| Year | Tax Paid | Tax Assessment Tax Assessment Total Assessment is a certain percentage of the fair market value that is determined by local assessors to be the total taxable value of land and additions on the property. | Land | Improvement |
|---|---|---|---|---|
| 2025 | $11,726 | $73,761 | $9,943 | $63,818 |
| 2024 | $11,726 | $73,761 | $9,943 | $63,818 |
| 2022 | $8,708 | $54,759 | $7,645 | $47,114 |
| 2021 | $7,959 | $50,536 | $7,865 | $42,671 |
| 2020 | $8,906 | $56,642 | $9,602 | $47,040 |
| 2019 | $8,812 | $56,642 | $9,602 | $47,040 |
| 2018 | $8,612 | $54,475 | $9,691 | $44,784 |
| 2017 | $4,218 | $29,153 | $9,691 | $19,462 |
| 2016 | $752 | $5,249 | $5,249 | $0 |
| 2015 | $674 | $5,080 | $5,080 | $0 |
| 2014 | $9 | $30 | $30 | $0 |
Mortgage History
| Date | Status | Loan Amount | Loan Type |
|---|---|---|---|
| Open | $260,000 | Construction | |
| Previous Owner | $859,920 | New Conventional | |
| Previous Owner | $90,000 | Credit Line Revolving | |
| Previous Owner | $589,411 | New Conventional |
Deed History
| Date | Type | Sale Price | Title Company |
|---|---|---|---|
| Warranty Deed | $1,110,000 | None Listed On Document | |
| Quit Claim Deed | -- | -- | |
| Warranty Deed | $1,074,900 | None Listed On Document | |
| Special Warranty Deed | $736,764 | Land Title Guarantee |
Similar Homes in the area
Source: IRES MLS
MLS Number: 1024512
APN: 85092-11-004
- 2544 Chaplin Creek Dr
- 2415 Bluestem Willow Dr
- 4407 Lake Nakoni Ct
- 2227 Vermillion Creek Dr
- 4645 Hahns Peak Dr Unit 201
- 4272 Lyric Falls Dr
- 4665 Hahns Peak Dr Unit 102
- 4635 Hahns Peak Dr Unit 204
- 4635 Hahns Peak Dr Unit 102
- 4675 Hahns Peak Dr Unit 203
- 4745 Hahns Peak Dr
- 4615 Hahns Peak Dr Unit 202
- 4725 Hahns Peak Dr Unit 201
- 2067 Grays Peak Dr Unit 203
- 2067 Grays Peak Dr Unit 103
- 2566 Trio Falls Dr
- 4885 Hahns Peak Dr Unit 203
- 4785 Hahns Peak Dr Unit 203
- 2901 Pawnee Creek Dr
- 4662 Hahns Peak Dr Unit 301
