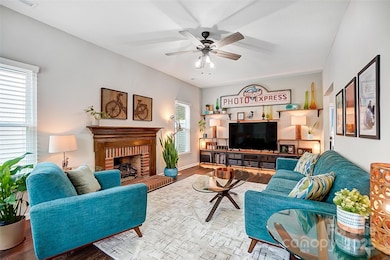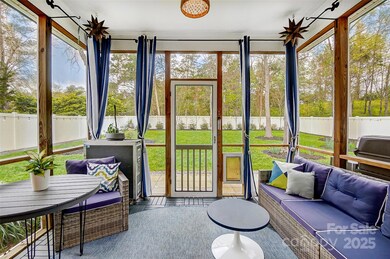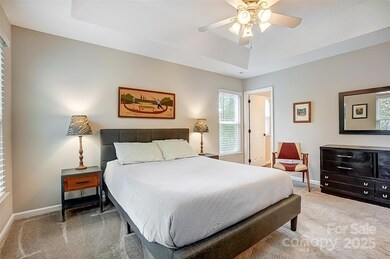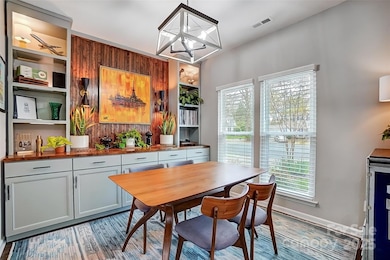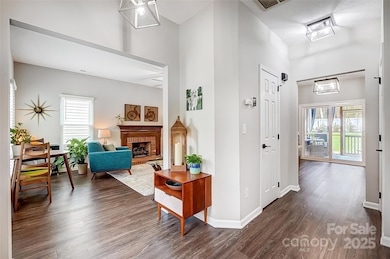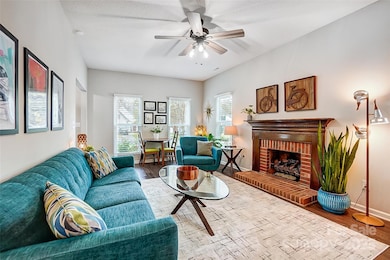
2510 Bricker Dr Charlotte, NC 28273
Olde Whitehall NeighborhoodEstimated payment $2,631/month
Highlights
- Open Floorplan
- Transitional Architecture
- Cul-De-Sac
- Wooded Lot
- Screened Porch
- 2 Car Attached Garage
About This Home
This charming two-story home sits on a quiet cul-de-sac in the popular Cedar Run neighborhood. The first floor features a spacious great room with a gas fireplace, kitchen with pantry and breakfast area, formal dining room, and an updated half-bath. Upstairs, the primary suite has a tray ceiling, walk-in closet, and an en-suite bathroom. Three additional bedrooms, another full bath, and convenient upstairs laundry completes the space. Step outside to a huge backyard complete with a new 6-foot privacy fence, beautiful landscaping and a cozy screened porch which adds even more outdoor space to enjoy. Recent upgrades in the last 18 months include a new roof, windows, sliding door, gutters, and HVAC - giving you peace of mind from day one. Cedar Run is just minutes from Ayrsley Town Center, with fantastic restaurants, shops, and gyms nearby. You’re also 15 minutes from Charlotte Douglas Airport, 10 minutes to Carowinds and the South Carolina border, and have quick access to I-485 and I-77.
Listing Agent
Realty ONE Group Select Brokerage Email: brandon@realestatecaputos.com License #310439

Co-Listing Agent
Realty ONE Group Select Brokerage Email: brandon@realestatecaputos.com License #284885
Home Details
Home Type
- Single Family
Est. Annual Taxes
- $2,912
Year Built
- Built in 1997
Lot Details
- Cul-De-Sac
- Privacy Fence
- Back Yard Fenced
- Level Lot
- Wooded Lot
- Property is zoned N1-A
HOA Fees
- $16 Monthly HOA Fees
Parking
- 2 Car Attached Garage
- Front Facing Garage
- Garage Door Opener
- Driveway
Home Design
- Transitional Architecture
- Slab Foundation
- Vinyl Siding
Interior Spaces
- 2-Story Property
- Open Floorplan
- Wired For Data
- Ceiling Fan
- Insulated Windows
- Window Treatments
- Entrance Foyer
- Great Room with Fireplace
- Screened Porch
- Vinyl Flooring
- Pull Down Stairs to Attic
Kitchen
- Electric Oven
- Electric Cooktop
- Microwave
- Plumbed For Ice Maker
- Dishwasher
- Kitchen Island
- Disposal
Bedrooms and Bathrooms
- 4 Bedrooms
- Walk-In Closet
Laundry
- Laundry Room
- Washer and Electric Dryer Hookup
Schools
- South Pine Academy Elementary School
- Kennedy Middle School
- Olympic High School
Utilities
- Forced Air Zoned Heating and Cooling System
- Vented Exhaust Fan
- Heating System Uses Natural Gas
- Underground Utilities
- Gas Water Heater
- Fiber Optics Available
- Cable TV Available
Listing and Financial Details
- Assessor Parcel Number 201-033-25
Community Details
Overview
- Key Community Managment Association, Phone Number (704) 321-1556
- Built by Ryan Homes
- Cedar Run Subdivision
- Mandatory home owners association
Security
- Card or Code Access
Map
Home Values in the Area
Average Home Value in this Area
Tax History
| Year | Tax Paid | Tax Assessment Tax Assessment Total Assessment is a certain percentage of the fair market value that is determined by local assessors to be the total taxable value of land and additions on the property. | Land | Improvement |
|---|---|---|---|---|
| 2023 | $2,912 | $364,300 | $80,000 | $284,300 |
| 2022 | $2,322 | $227,600 | $45,000 | $182,600 |
| 2021 | $2,311 | $227,600 | $45,000 | $182,600 |
| 2020 | $2,288 | $225,700 | $45,000 | $180,700 |
| 2019 | $2,270 | $225,700 | $45,000 | $180,700 |
| 2018 | $2,083 | $153,200 | $35,000 | $118,200 |
| 2017 | $2,046 | $153,200 | $35,000 | $118,200 |
| 2016 | $2,037 | $153,200 | $35,000 | $118,200 |
| 2015 | $2,025 | $153,200 | $35,000 | $118,200 |
| 2014 | $2,082 | $157,300 | $35,000 | $122,300 |
Property History
| Date | Event | Price | Change | Sq Ft Price |
|---|---|---|---|---|
| 04/07/2025 04/07/25 | Pending | -- | -- | -- |
| 04/04/2025 04/04/25 | For Sale | $425,000 | +73.5% | $222 / Sq Ft |
| 02/03/2020 02/03/20 | Sold | $245,000 | -5.7% | $129 / Sq Ft |
| 12/07/2019 12/07/19 | Pending | -- | -- | -- |
| 11/20/2019 11/20/19 | For Sale | $259,900 | -- | $137 / Sq Ft |
Deed History
| Date | Type | Sale Price | Title Company |
|---|---|---|---|
| Warranty Deed | $245,000 | None Available | |
| Trustee Deed | $210,000 | None Available | |
| Deed | $141,000 | -- |
Mortgage History
| Date | Status | Loan Amount | Loan Type |
|---|---|---|---|
| Open | $125,000 | New Conventional | |
| Open | $199,000 | New Conventional | |
| Closed | $196,000 | New Conventional | |
| Previous Owner | $115,000 | Unknown |
Similar Homes in the area
Source: Canopy MLS (Canopy Realtor® Association)
MLS Number: 4241475
APN: 201-033-25
- 8409 Scotney Bluff Ave
- 1948 Winpole Ln
- 9223 Belcaro Ln
- 7528 Turley Ridge Ln
- 7441 White Elm Ln
- 8811 Steelechase Dr
- 9323 Lenox Pointe Dr
- 7753 Jackson Pond Dr
- 9341 Lenox Pointe Dr
- 12200 Red Hickory Ln
- 12005 Charing Grove Ln
- 11712 Battery Place
- 204 Mattoon St
- 208 Mattoon St
- 5421 High Valley Ln
- 748 Surrey Path Trail
- 508 Surrey Path Trail
- 7118 Plott Rd
- 2224 Thornfield Rd
- 7619 Woodknoll Dr

