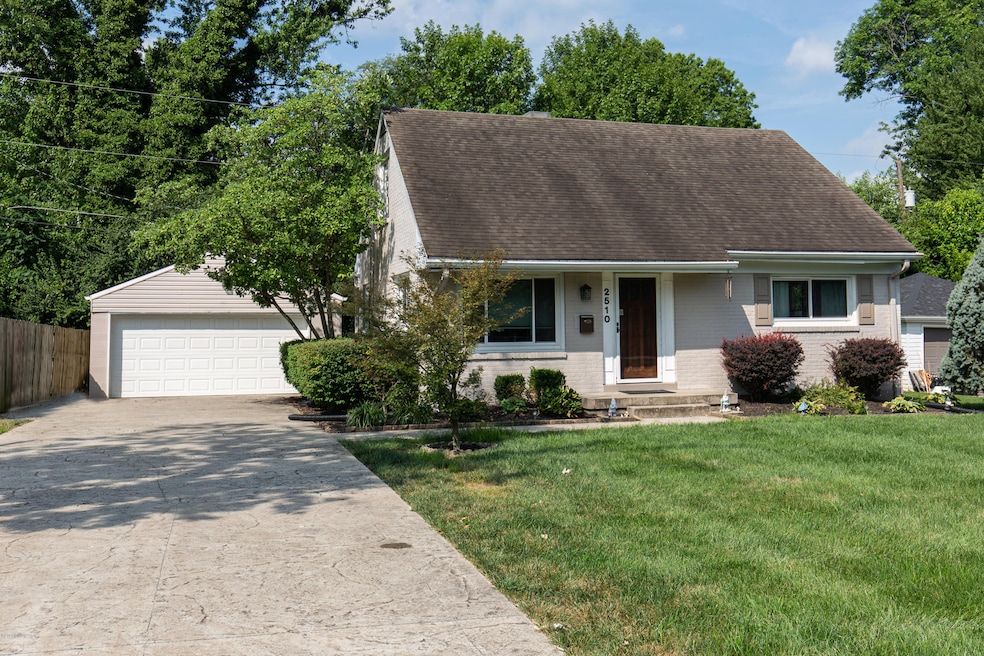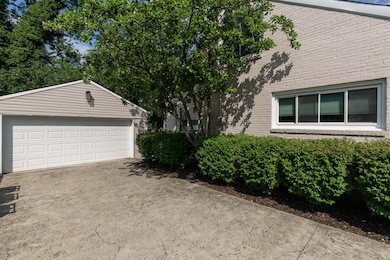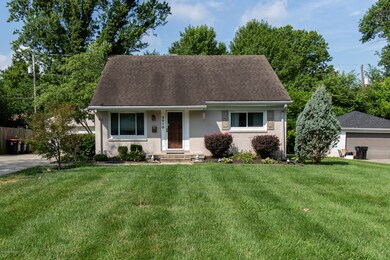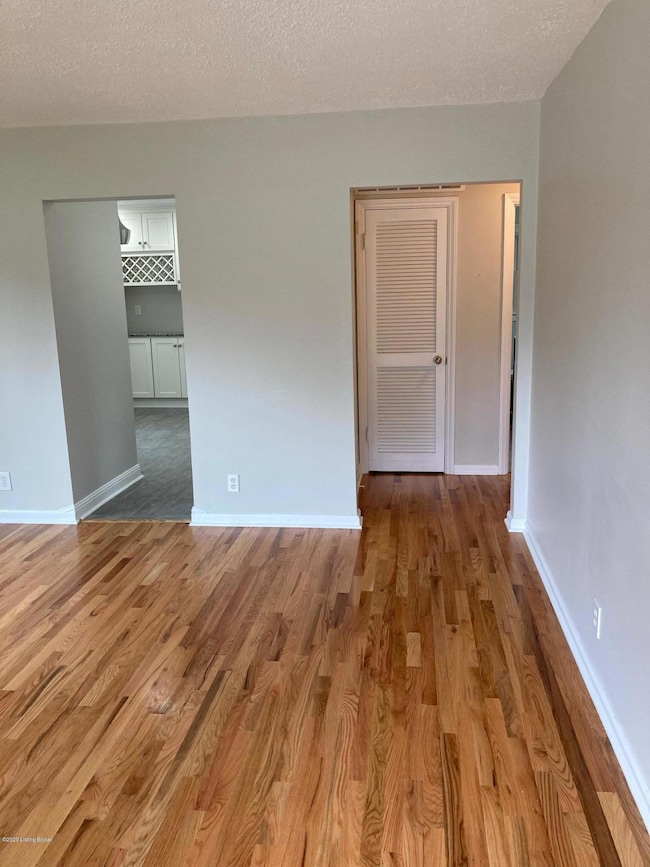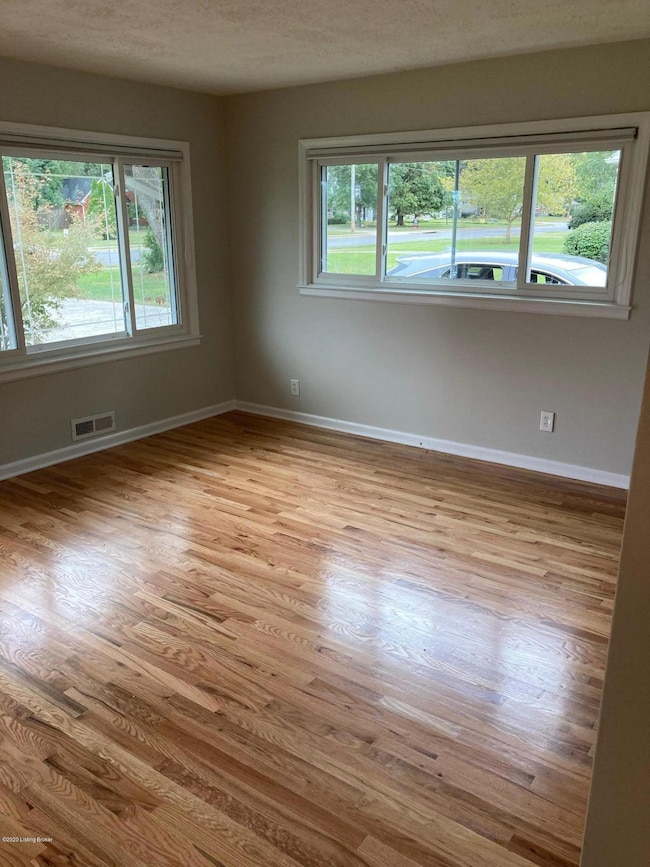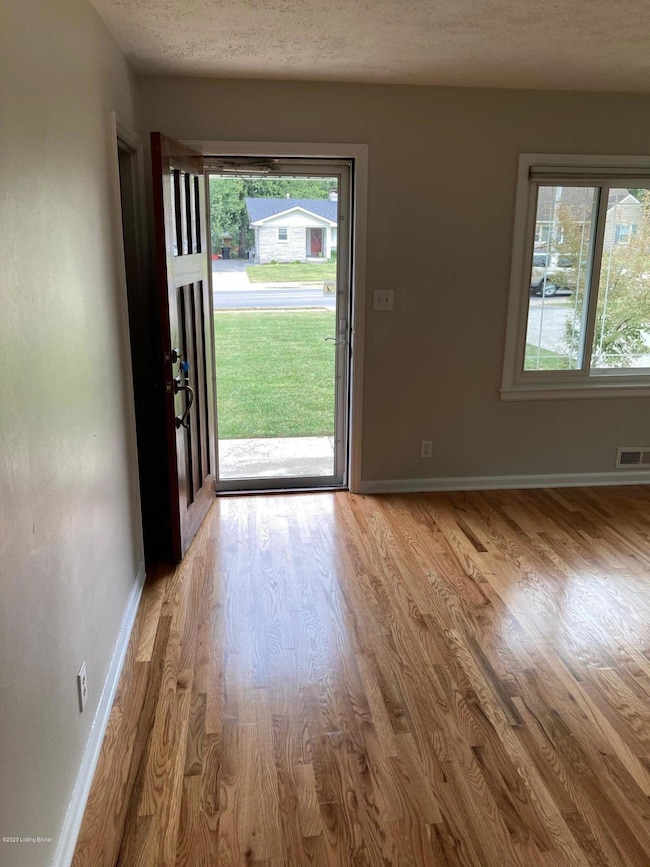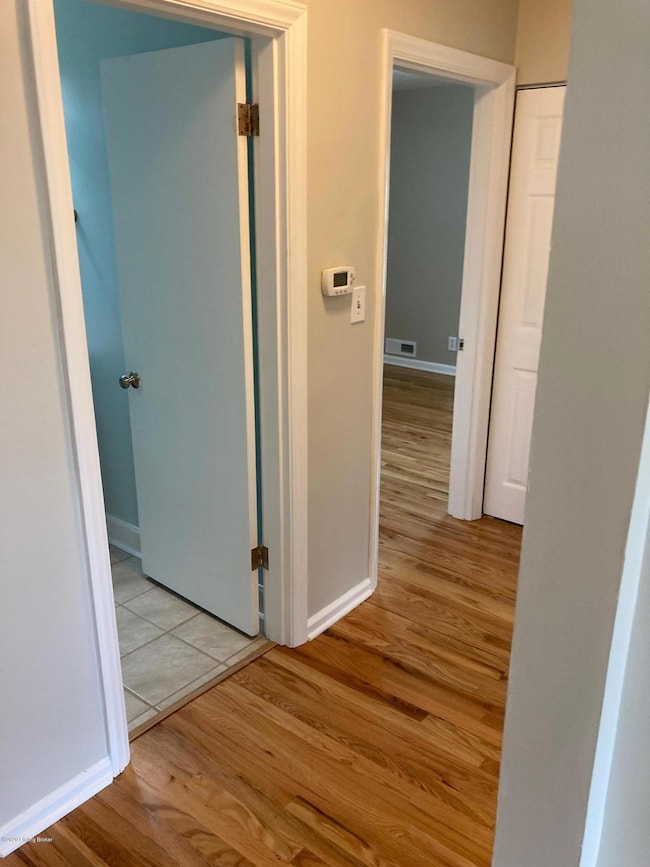2510 Browns Ln Louisville, KY 40220
Hikes Point NeighborhoodHighlights
- Cape Cod Architecture
- No HOA
- Forced Air Heating and Cooling System
- Greathouse Shryock Traditional Elementary School Rated A-
- 2 Car Detached Garage
- Partially Fenced Property
About This Home
Available June 1. Updated home in a fantastic location! Newer kitchen with granite countertops, stainless steel appliances, and laminate flooring. Hardwood floors are throughout the rest of the first floor, and both bathrooms have been updated. First floor primary bedroom, first floor laundry with washer and dryer included, a two car garage, and fully fenced back yard. Just minutes from shopping, hospitals and interstates. Pets allowed with $350 non-refundable deposit and $60 per pet per month fee. Rental application with $40 fee and credit check required. Minimum credit score of 700. No smoking in or on the property. Broker Owner
Home Details
Home Type
- Single Family
Est. Annual Taxes
- $3,027
Year Built
- Built in 1954
Lot Details
- Lot Dimensions are 78x116
- Partially Fenced Property
Parking
- 2 Car Detached Garage
Home Design
- Cape Cod Architecture
- Brick Exterior Construction
- Shingle Roof
Interior Spaces
- 1,400 Sq Ft Home
- 2-Story Property
Bedrooms and Bathrooms
- 4 Bedrooms
Utilities
- Forced Air Heating and Cooling System
- Heating System Uses Natural Gas
Community Details
- No Home Owners Association
- Brookhaven Subdivision
Listing and Financial Details
- Tenant pays for sewer, cable TV, electricity, water
- Assessor Parcel Number 14089E00200000
Map
Source: Metro Search (Greater Louisville Association of REALTORS®)
MLS Number: 1685058
APN: 089E00200000
- 2430 Woodmont Dr
- 4218 Lynnbrook Dr
- 4411 Lynnbrook Dr
- 4416 Brookhaven Ave
- 2806 Browns Ln
- 4419 Dannywood Rd
- 2916 Edmonia Ave
- 4125 Browns Ln Unit 119
- 2931 Yorkshire Blvd
- 4825 Sherburn Ln Unit 100B
- 4875 Sherburn Ln Unit 2O
- 1800 Manor House Dr Unit 200
- 309 El Conquistador Place Unit 309
- 3030 Breckenridge Ln Unit 501
- 3030 Breckenridge Ln Unit 204
- 3030 Breckenridge Ln Unit 410
- 3030 Breckenridge Ln Unit 515
- 3030 Breckenridge Ln Unit 520
- 3762 Stanton Blvd
- 312 Casa Bella Ct
