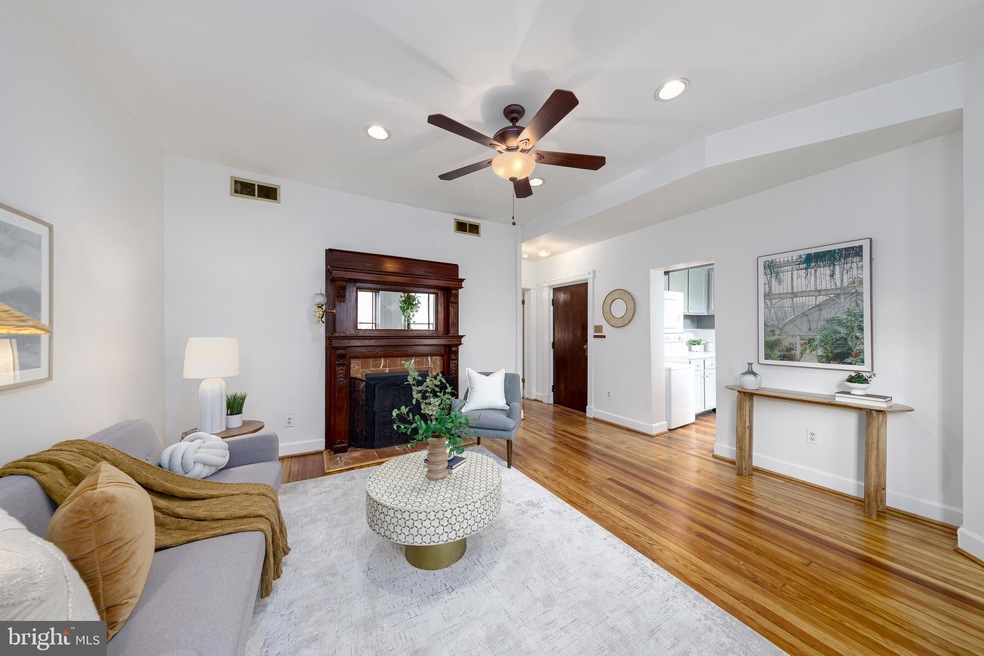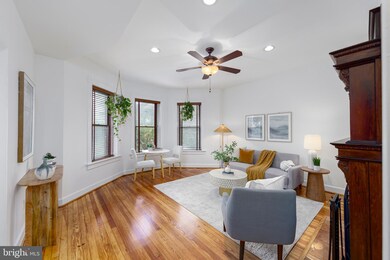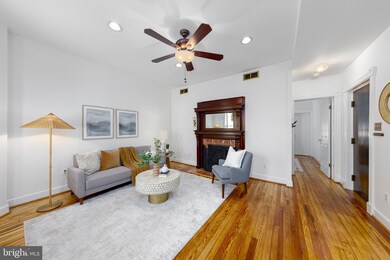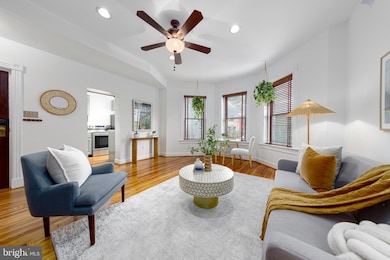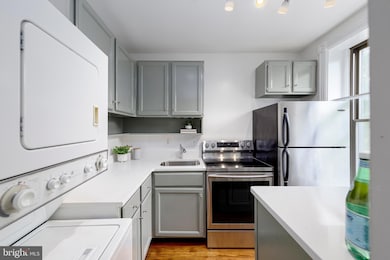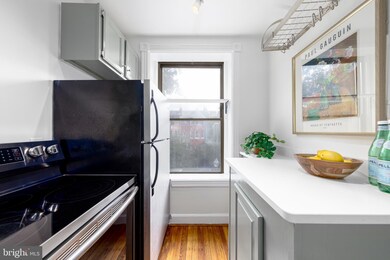
2510 Cliffbourne Place NW Unit 201 Washington, DC 20009
Kalorama Triangle NeighborhoodHighlights
- Art Deco Architecture
- Traditional Floor Plan
- Stainless Steel Appliances
- Oyster-Adams Bilingual School Rated A-
- Wood Flooring
- 3-minute walk to Walter Pierce Park
About This Home
As of January 2025Historic grandeur meets modern convenience in one of the most amenity-rich neighborhoods in NW DC! Originally built in 1900, this Victorian rowhome has been converted to condos, but retains so many historic features including the original decorative tile and doors in the vestibule and the ornate oak staircase and handrails.
When you enter Unit 201, you’re immediately greeted by the light shining through the large bay window and gleaming pine hardwood floors. The living area features the original fireplace which is the focal point of the room. The kitchen has been updated to feature freshly painted cabinets, new quartz counters, and an undermount sink. The kitchen also features the ever-coveted in-unit laundry. The bedroom features hardwood floors and two closets. The large, updated bathroom rounds out the home.
This home is in the heart of Kalorama and nearby transportation options are in abundance to get anywhere in the region by metro, bus, bike or car with Woodley Park metro station just over .5 miles away, Rock Creek Parkway, 16th Street and so much more within just a few minutes. You can easily do all of your errands on foot and enjoy the nightlife of Adams Morgan.
Property Details
Home Type
- Condominium
Est. Annual Taxes
- $3,136
Year Built
- Built in 1900
Lot Details
- 1 Common Wall
HOA Fees
- $412 Monthly HOA Fees
Parking
- On-Street Parking
Home Design
- Art Deco Architecture
- Brick Exterior Construction
Interior Spaces
- 591 Sq Ft Home
- Property has 1 Level
- Traditional Floor Plan
- Ceiling Fan
- Wood Burning Fireplace
- Fireplace Mantel
- Combination Dining and Living Room
Kitchen
- Kitchen in Efficiency Studio
- Electric Oven or Range
- Stainless Steel Appliances
- Disposal
Flooring
- Wood
- Ceramic Tile
Bedrooms and Bathrooms
- 1 Main Level Bedroom
- 1 Full Bathroom
- Bathtub with Shower
Laundry
- Laundry in unit
- Dryer
- Washer
Schools
- Oyster-Adams Bilingual Elementary And Middle School
- Jackson-Reed High School
Utilities
- Air Source Heat Pump
- Back Up Oil Heat Pump System
- Electric Water Heater
Listing and Financial Details
- Tax Lot 2015
- Assessor Parcel Number 2546//2015
Community Details
Overview
- Association fees include common area maintenance, exterior building maintenance, management, snow removal, sewer, trash, water
- 7 Units
- Low-Rise Condominium
- Kalorama Subdivision
Pet Policy
- Pets Allowed
Map
Home Values in the Area
Average Home Value in this Area
Property History
| Date | Event | Price | Change | Sq Ft Price |
|---|---|---|---|---|
| 01/24/2025 01/24/25 | Sold | $385,000 | 0.0% | $651 / Sq Ft |
| 01/02/2025 01/02/25 | Price Changed | $385,000 | 0.0% | $651 / Sq Ft |
| 01/02/2025 01/02/25 | For Sale | $385,000 | -3.8% | $651 / Sq Ft |
| 12/25/2024 12/25/24 | Off Market | $400,000 | -- | -- |
| 11/13/2024 11/13/24 | For Sale | $400,000 | 0.0% | $677 / Sq Ft |
| 11/11/2024 11/11/24 | Off Market | $400,000 | -- | -- |
| 10/17/2024 10/17/24 | For Sale | $400,000 | -- | $677 / Sq Ft |
Tax History
| Year | Tax Paid | Tax Assessment Tax Assessment Total Assessment is a certain percentage of the fair market value that is determined by local assessors to be the total taxable value of land and additions on the property. | Land | Improvement |
|---|---|---|---|---|
| 2024 | $3,136 | $384,100 | $115,230 | $268,870 |
| 2023 | $3,394 | $413,990 | $124,200 | $289,790 |
| 2022 | $3,316 | $403,890 | $121,170 | $282,720 |
| 2021 | $3,329 | $404,980 | $121,490 | $283,490 |
| 2020 | $3,202 | $376,650 | $112,990 | $263,660 |
| 2019 | $3,327 | $391,420 | $117,430 | $273,990 |
| 2018 | $3,128 | $368,040 | $0 | $0 |
| 2017 | $3,076 | $361,840 | $0 | $0 |
| 2016 | $2,996 | $352,520 | $0 | $0 |
| 2015 | $2,996 | $352,500 | $0 | $0 |
| 2014 | -- | $317,180 | $0 | $0 |
Mortgage History
| Date | Status | Loan Amount | Loan Type |
|---|---|---|---|
| Open | $346,500 | New Conventional | |
| Previous Owner | $213,300 | New Conventional | |
| Previous Owner | $128,700 | Adjustable Rate Mortgage/ARM | |
| Previous Owner | $100,000 | Credit Line Revolving | |
| Previous Owner | $131,500 | No Value Available | |
| Previous Owner | $85,050 | New Conventional |
Deed History
| Date | Type | Sale Price | Title Company |
|---|---|---|---|
| Deed | $385,000 | Westcor Land Title Insurance C | |
| Deed | $140,000 | -- | |
| Deed | $79,720 | Heritage Title Co |
Similar Homes in Washington, DC
Source: Bright MLS
MLS Number: DCDC2164866
APN: 2546-2015
- 1801 Calvert St NW Unit 204
- 2630 Adams Mill Rd NW Unit 303
- 1943 Biltmore St NW
- 2627 Adams Mill Rd NW Unit 107
- 2627 Adams Mill Rd NW Unit 3
- 2633 Adams Mill Rd NW Unit 103
- 2633 Adams Mill Rd NW Unit 405
- 1953 Calvert St NW Unit E
- 1793 Lanier Place NW Unit 5
- 1793 Lanier Place NW Unit 8
- 2707 Adams Mill Rd NW Unit 206
- 2707 Adams Mill Rd NW Unit 304
- 1791 Lanier Place NW Unit 2
- 1794 Lanier Place NW Unit 308
- 1835 Mintwood Place NW
- 2456 20th St NW Unit 405
- 2456 20th St NW Unit 507
- 1844 Columbia Rd NW Unit 302
- 1851 Columbia Rd NW Unit 105
- 1820 Clydesdale Place NW Unit 4
