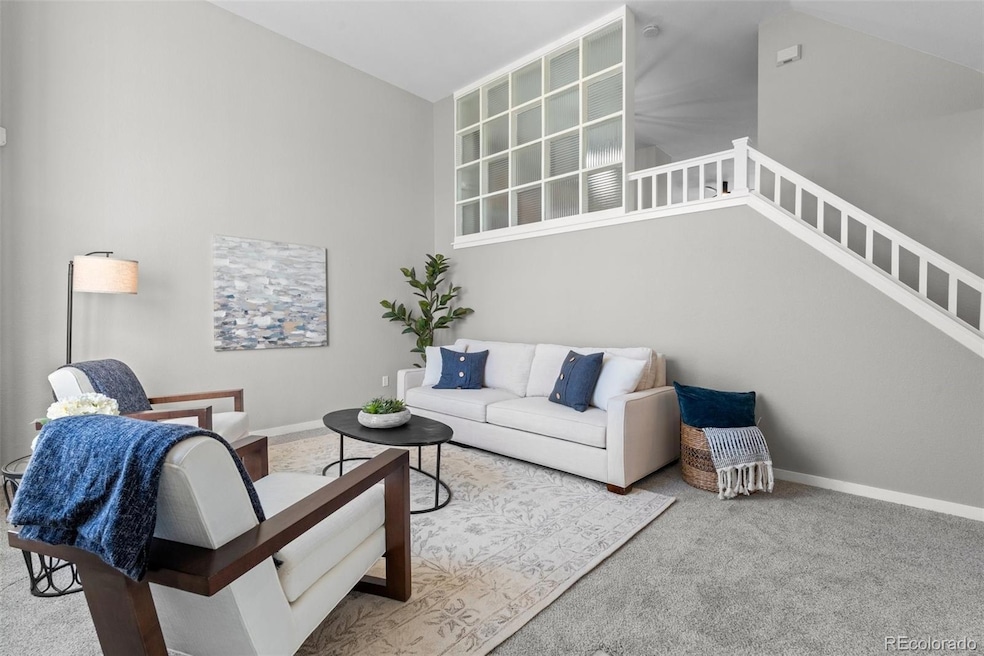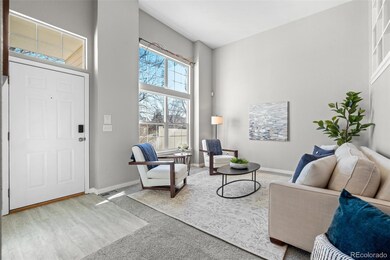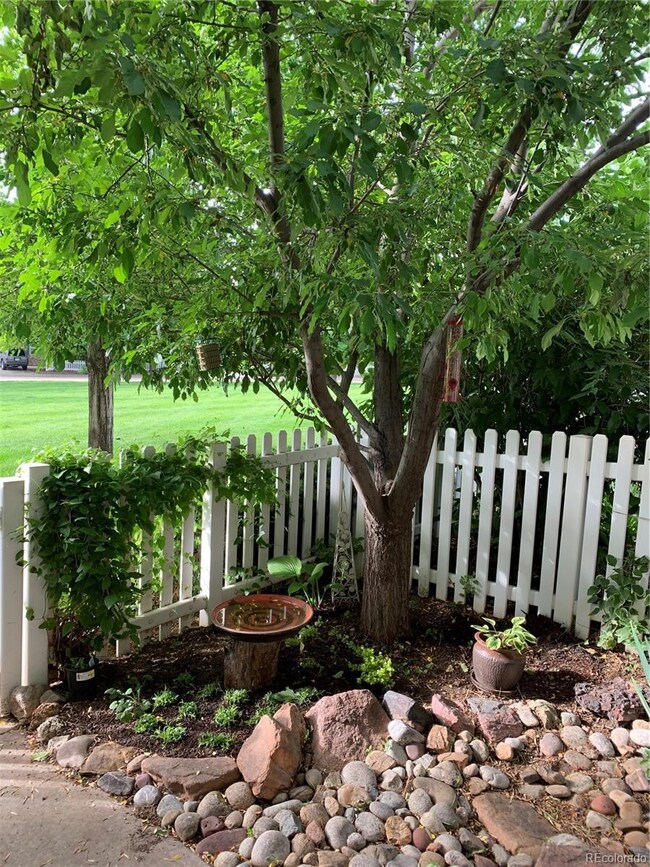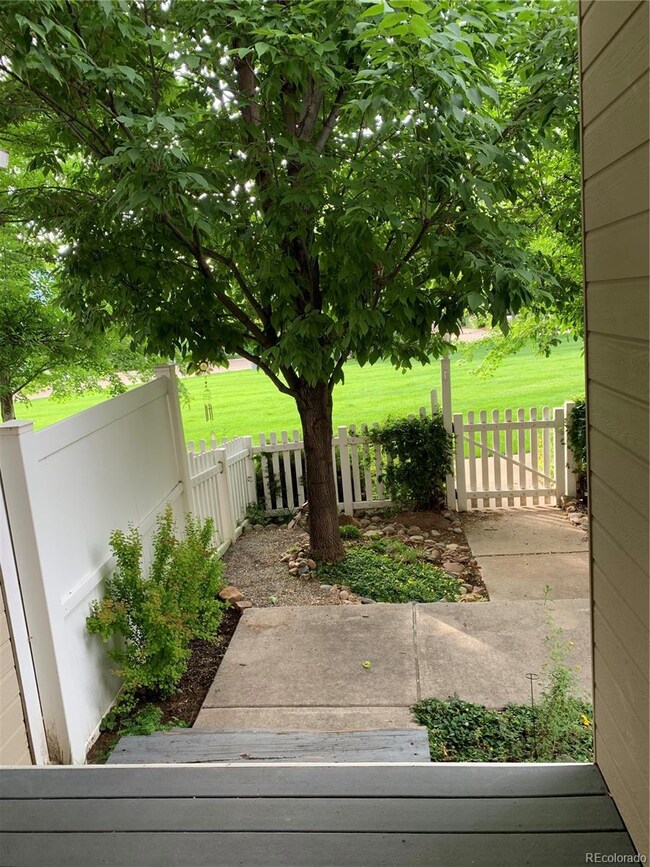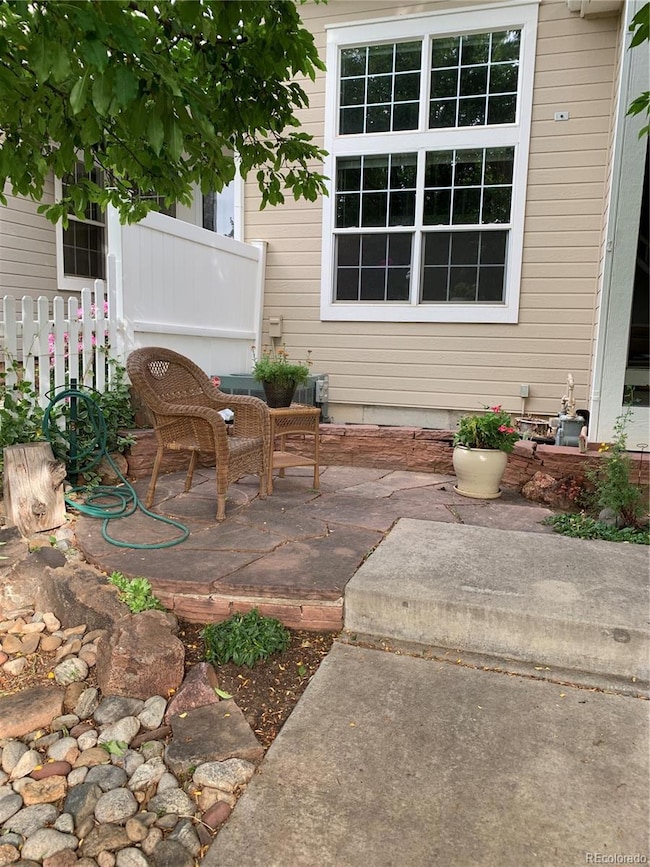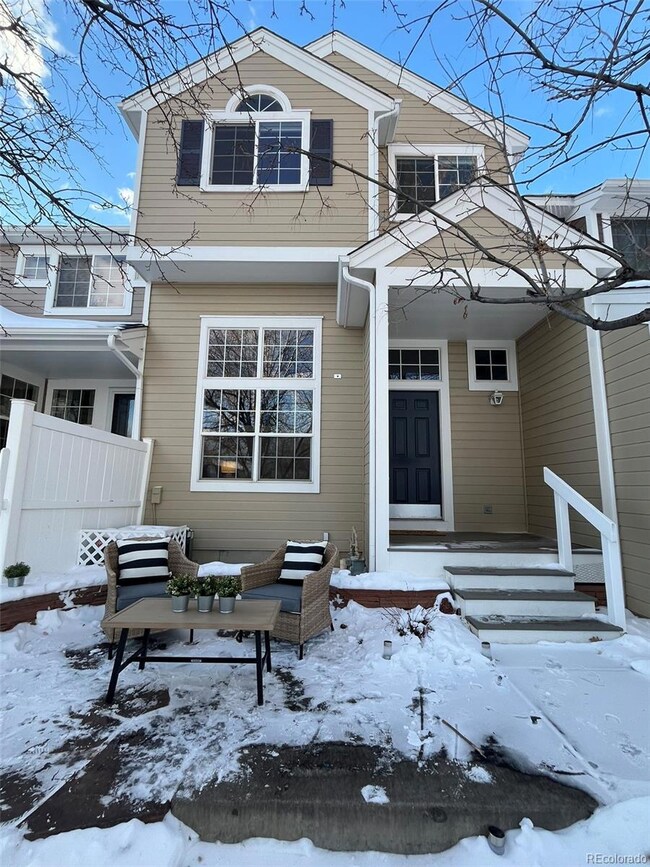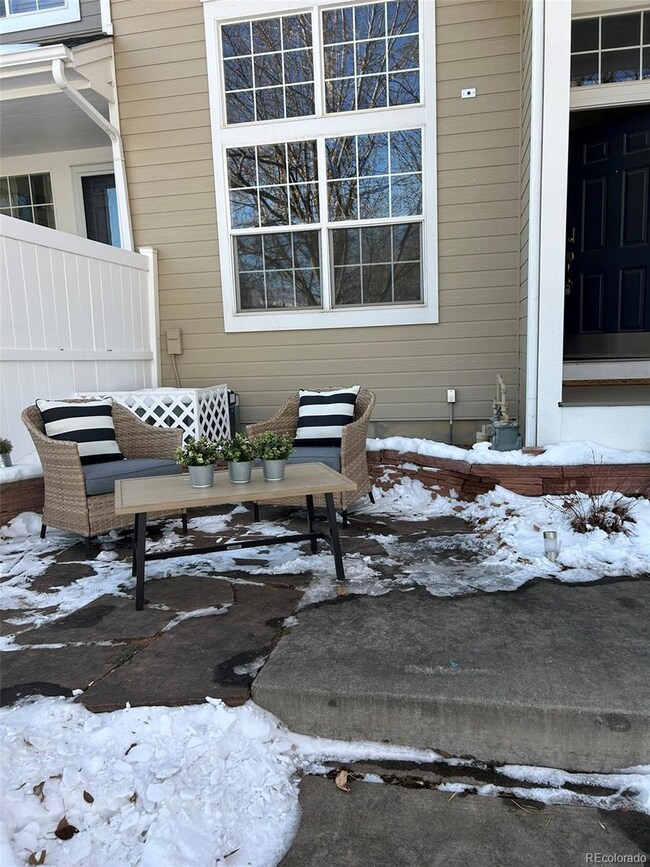
2510 Concord Cir Lafayette, CO 80026
Highlights
- Primary Bedroom Suite
- Deck
- Granite Countertops
- Lafayette Elementary School Rated A
- Vaulted Ceiling
- Covered patio or porch
About This Home
As of February 2025This beautifully remodeled townhome in Lafayette’s sought-after Indian Peaks neighborhood offers the perfect combination of luxury and low-maintenance living. The open-concept design features soaring two-story ceilings in the living room, flooding the space with natural light. A sleek gourmet kitchen with stainless steel appliances, granite countertops, gas 5 burner range, and custom cabinetry flows seamlessly into the formal and informal living areas, all anchored by a cozy see-through 2 sided fireplace.
The spacious primary suite is a true retreat with large windows capturing stunning sunrise and sunset views, a sitting area, and a walk-in closet. The luxurious primary ensuite bath offers a soaking tub, walk-in shower, dual sink vanity, and elegant upgrades.
This home has a unique architectural feature - a custom-built leaded glass wall rescued from a 1950's built Denver home, adding character and privacy to the main level.
Outside, enjoy two private outdoor spaces. Relax with a cup of coffee or glass of wine with friends in the tranquil courtyard shaded by mature trees and featuring a flagstone patio or on the upper deck perfect for watching sunsets and barbecuing. Nice serene interior location facing onto greenbelt in front and back.
The home has been thoughtfully updated with new flooring and paint throughout as well as remodeled bathrooms with high-end finishes. This versatile floor plan offers two separate living room spaces and two dining room spaces.
Located in the top-rated Boulder Valley School District, with easy access to trails, open space, and Waneka Lake, this home offers the best of Colorado living. There are miles of paths in Indian Peaks connecting you to open space, Indian Peaks Golf Course, Old Town Lafayette, Coal Creek Trail, and Louisville. Enjoy nearby amenities like the YMCA, Lafayette Rec Center, and a vibrant community of coffee shops and restaurants.
Last Agent to Sell the Property
Realty One Group Five Star Brokerage Email: kelliecraigrealty@gmail.com,303-817-4445 License #100066937

Townhouse Details
Home Type
- Townhome
Est. Annual Taxes
- $2,361
Year Built
- Built in 1998 | Remodeled
Lot Details
- 1,573 Sq Ft Lot
- Two or More Common Walls
- Property is Fully Fenced
- Garden
HOA Fees
- $524 Monthly HOA Fees
Parking
- 2 Car Attached Garage
Home Design
- Tri-Level Property
- Frame Construction
- Composition Roof
Interior Spaces
- Vaulted Ceiling
- Ceiling Fan
- Triple Pane Windows
- Double Pane Windows
- Family Room with Fireplace
- Living Room
- Dining Room with Fireplace
- Unfinished Basement
- Basement Window Egress
- Smart Locks
Kitchen
- Eat-In Kitchen
- Self-Cleaning Oven
- Microwave
- Dishwasher
- Kitchen Island
- Granite Countertops
- Disposal
Flooring
- Carpet
- Vinyl
Bedrooms and Bathrooms
- 3 Bedrooms
- Primary Bedroom Suite
- Walk-In Closet
Laundry
- Laundry Room
- Dryer
- Washer
Outdoor Features
- Balcony
- Deck
- Covered patio or porch
- Exterior Lighting
Schools
- Lafayette Elementary School
- Angevine Middle School
- Centaurus High School
Utilities
- Forced Air Heating and Cooling System
- Gas Water Heater
- High Speed Internet
- Cable TV Available
Listing and Financial Details
- Exclusions: Staging Furniture
- Assessor Parcel Number R0130256
Community Details
Overview
- Association fees include reserves, insurance, irrigation, ground maintenance, maintenance structure, recycling, sewer, snow removal, trash, water
- Indian Peaks Lexington Homeowners Assoc Association, Phone Number (303) 530-0700
- Indian Peaks Master Association, Phone Number (303) 530-0700
- Built by McStain
- Indian Peaks Subdivision, Franklin Floorplan
- Greenbelt
Security
- Carbon Monoxide Detectors
- Fire and Smoke Detector
Map
Home Values in the Area
Average Home Value in this Area
Property History
| Date | Event | Price | Change | Sq Ft Price |
|---|---|---|---|---|
| 02/21/2025 02/21/25 | Sold | $695,000 | 0.0% | $428 / Sq Ft |
| 01/24/2025 01/24/25 | For Sale | $695,000 | -- | $428 / Sq Ft |
Tax History
| Year | Tax Paid | Tax Assessment Tax Assessment Total Assessment is a certain percentage of the fair market value that is determined by local assessors to be the total taxable value of land and additions on the property. | Land | Improvement |
|---|---|---|---|---|
| 2024 | $2,362 | $33,815 | $3,504 | $30,311 |
| 2023 | $2,362 | $33,815 | $7,189 | $30,311 |
| 2022 | $2,280 | $31,226 | $5,393 | $25,833 |
| 2021 | $2,255 | $32,125 | $5,548 | $26,577 |
| 2020 | $2,075 | $29,852 | $6,364 | $23,488 |
| 2019 | $2,046 | $29,852 | $6,364 | $23,488 |
| 2018 | $1,900 | $28,008 | $6,408 | $21,600 |
| 2017 | $1,850 | $30,964 | $7,084 | $23,880 |
| 2016 | $1,383 | $23,020 | $5,094 | $17,926 |
| 2015 | $1,296 | $19,168 | $6,448 | $12,720 |
| 2014 | $1,657 | $19,168 | $6,448 | $12,720 |
Mortgage History
| Date | Status | Loan Amount | Loan Type |
|---|---|---|---|
| Open | $150,000 | New Conventional | |
| Previous Owner | $212,000 | Negative Amortization | |
| Previous Owner | $206,800 | Purchase Money Mortgage | |
| Previous Owner | $219,600 | No Value Available | |
| Previous Owner | $163,000 | No Value Available | |
| Previous Owner | $136,000 | Unknown | |
| Closed | $10,000 | No Value Available |
Deed History
| Date | Type | Sale Price | Title Company |
|---|---|---|---|
| Warranty Deed | $695,000 | Blue Sky Title Group | |
| Warranty Deed | $695,000 | Land Title | |
| Warranty Deed | $258,500 | -- | |
| Warranty Deed | $244,000 | -- | |
| Warranty Deed | $205,600 | -- |
Similar Homes in the area
Source: REcolorado®
MLS Number: 1780311
APN: 1465333-34-005
- 2547 Concord Cir
- 588 Beauprez Ave
- 2975 Thunder Lake Cir
- 1366 Teton Point
- 1341 N 95th St
- 3006 Thunder Lake Cir
- 2247 Eagles Nest Dr
- 247 Rendezvous Dr
- 9776 Arapahoe Rd
- 301 Indian Peaks Trail W
- 2569 Stonewall Ln
- 2425 Waneka Lake Trail
- 9850 Arapahoe Rd
- 787 Niwot Ridge Ln
- 577 N 96th St
- 2305 Glacier Ct
- 609 Corona Ct
- 201 High Lonesome Point
- 2325 Glacier Ct
- 2035 Buchanan Point
