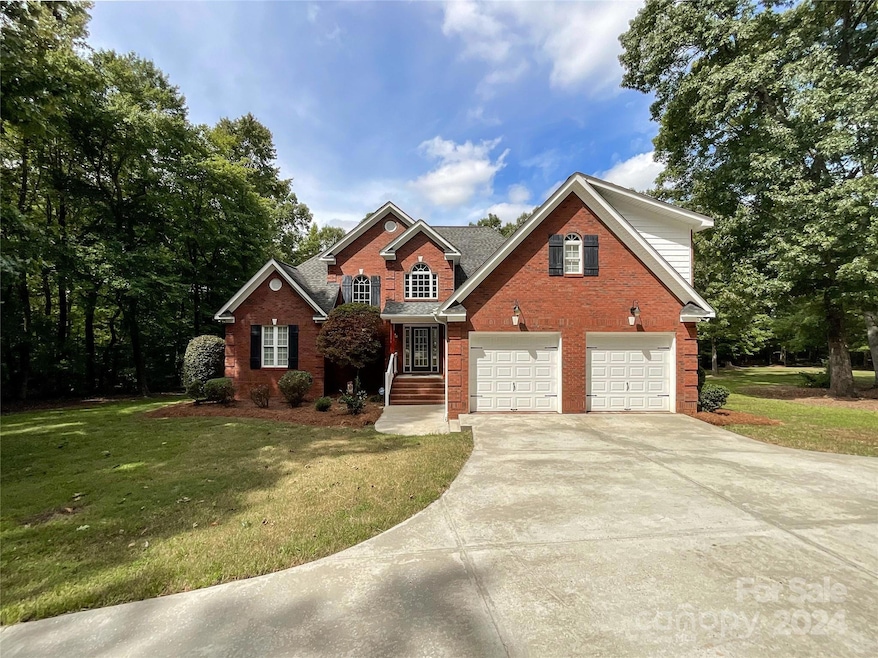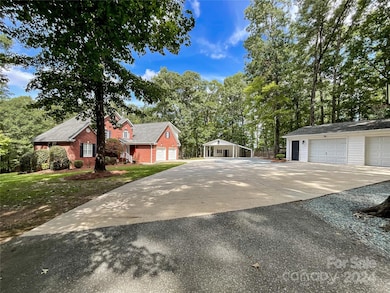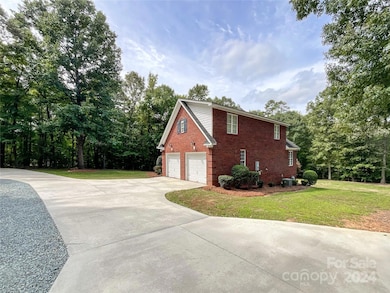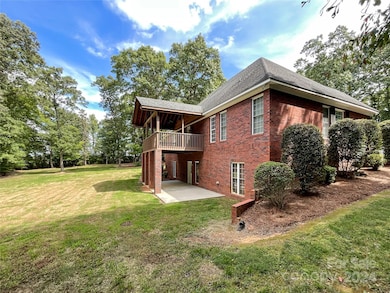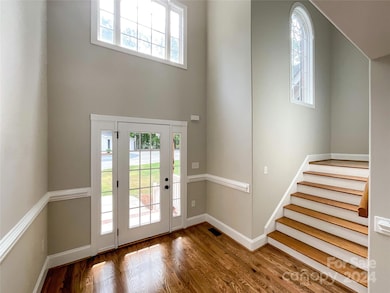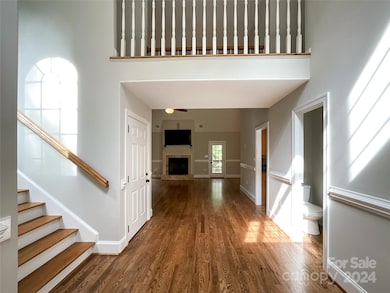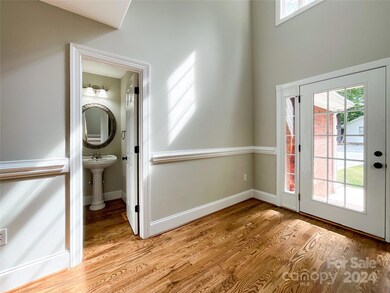
2510 Doster Rd Monroe, NC 28112
Estimated payment $6,170/month
Highlights
- Wood Flooring
- 4 Car Garage
- Breakfast Bar
- Covered patio or porch
- Walk-In Closet
- Laundry Room
About This Home
Set on over 5 acres, this meticulously maintained home offers a private retreat with the convenience of proximity to Monroe's amenities. The property features an impressive parking solution with four covered garage spaces and carports providing flexibility for various vehicles or storage needs. The residence itself spans 4,283 square feet across three levels, including a finished basement, offering ample space for family living, entertainment, or work-from-home setups. Inside, you'll find modern comforts like stainless steel appliances, walk-in closets, and a surround sound system, all housed within a full brick exterior that promises both durability and classic appeal. Beyond the gates of this expansive property, Monroe invites residents with its small-town charm, offering a range of activities from shopping and dining to outdoor pursuits at nearby parks and lakes. 7 minutes to both downtown Monroe and Mineral Springs, and 15 minutes to downtown Waxhaw.
Co-Listing Agent
Keller Williams Select Brokerage Email: jayross@kw.com License #129016
Home Details
Home Type
- Single Family
Year Built
- Built in 2006
Parking
- 4 Car Garage
- Detached Carport Space
- Driveway
- 10 Open Parking Spaces
Home Design
- Four Sided Brick Exterior Elevation
Interior Spaces
- 3-Story Property
- Sound System
- Wired For Data
- Entrance Foyer
- Family Room with Fireplace
- Laundry Room
Kitchen
- Breakfast Bar
- Oven
- Electric Cooktop
- Microwave
- Dishwasher
- Kitchen Island
- Disposal
Flooring
- Wood
- Tile
Bedrooms and Bathrooms
- Walk-In Closet
Finished Basement
- Walk-Out Basement
- Basement Fills Entire Space Under The House
- Interior and Exterior Basement Entry
Schools
- Western Union Elementary School
- Parkwood Middle School
- Parkwood High School
Utilities
- Central Air
- Heat Pump System
- Septic Tank
- Cable TV Available
Additional Features
- Covered patio or porch
- Property is zoned AF8
Listing and Financial Details
- Assessor Parcel Number 09-357-013-A
Map
Home Values in the Area
Average Home Value in this Area
Property History
| Date | Event | Price | Change | Sq Ft Price |
|---|---|---|---|---|
| 04/04/2025 04/04/25 | Price Changed | $939,000 | -4.1% | $219 / Sq Ft |
| 03/03/2025 03/03/25 | Price Changed | $979,000 | -1.6% | $229 / Sq Ft |
| 09/10/2024 09/10/24 | For Sale | $995,000 | -- | $232 / Sq Ft |
Similar Homes in Monroe, NC
Source: Canopy MLS (Canopy Realtor® Association)
MLS Number: 4181792
- 1626 Fletcher Broome Rd
- 3313 Lancaster Hwy
- 3018 Corinth Church Rd
- 1513 Fletcher Broome Rd
- 3715 Lancaster Hwy
- 3715 Lancaster Hwy
- 3715 Lancaster Hwy
- 3715 Lancaster Hwy
- 3715 Lancaster Hwy
- 908 Cypress Point Ln Unit 218
- 2720 Old Course Rd
- 2407 Plyler Mill Rd
- 2409 Plyler Mill Rd
- 2411 Plyler Mill Rd
- 00 Doster Rd
- 2225 Corinth Church Rd
- 3610 Becky Ln
- 1303 Links Crossing Dr Unit 219
- 1194 Links Crossing Dr Unit 163
- 1198 Links Crossing Dr Unit 162
