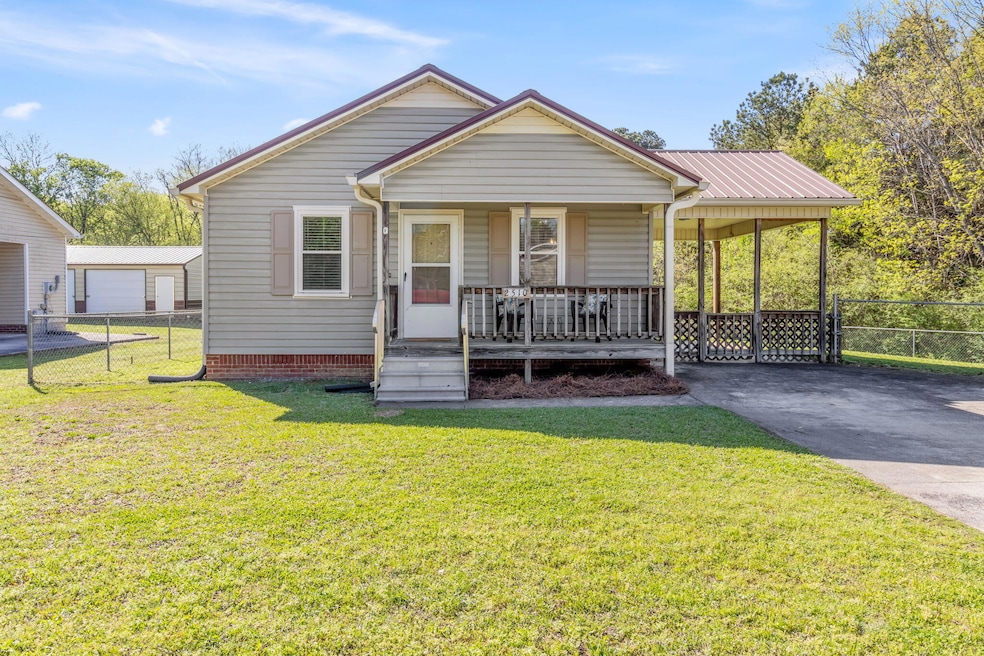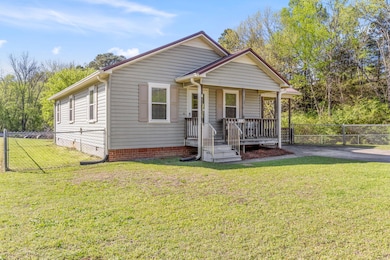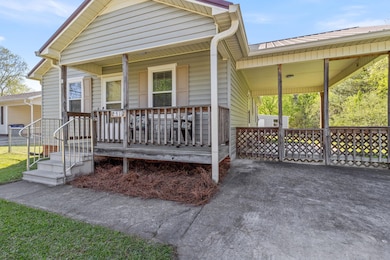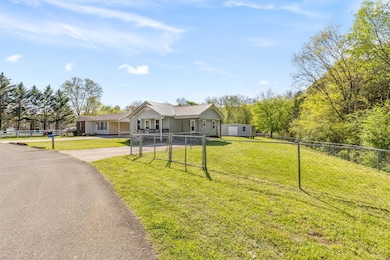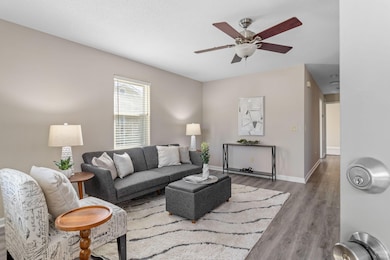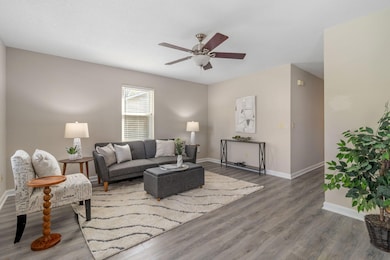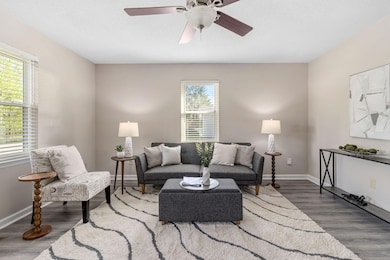
$635,000
- 4 Beds
- 2.5 Baths
- 2,763 Sq Ft
- 2085 Angler Dr
- Soddy Daisy, TN
Life doesn't get much better than this! This stunning home is in the quaint Lake Shadows neighborhood in Soddy Daisy, just minutes to the lake. With just a few homes in the neighborhood and on a .69 acre lot, the feel is seclusion. The gracious, mostly brick home welcomes you with great curb appeal including a lush lawn and mature landscaping. Just inside, hardwood floors are throughout the
Collin Rogers Keller Williams Realty
