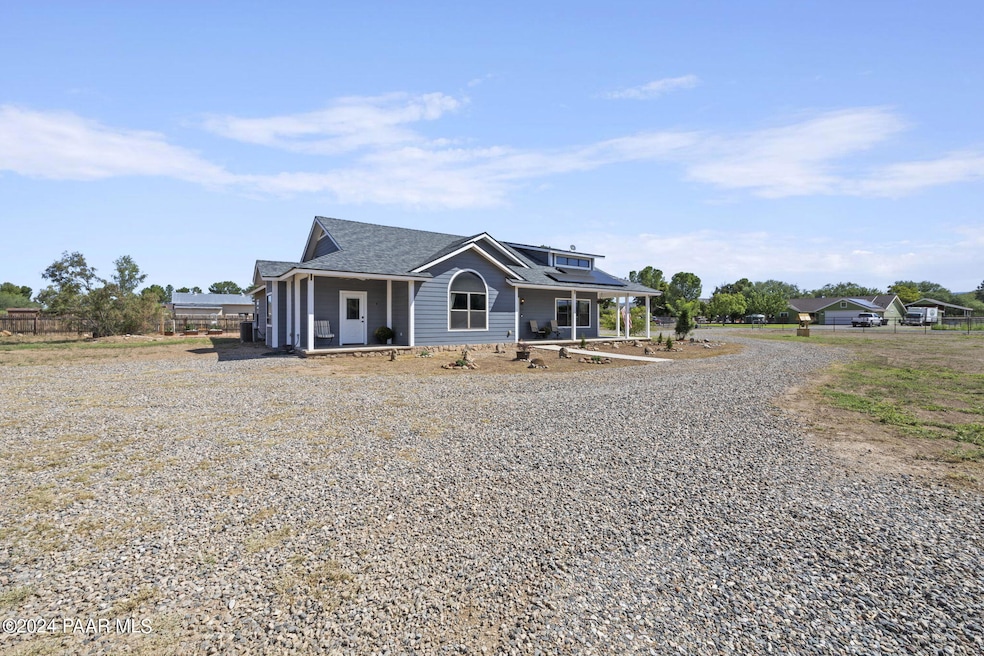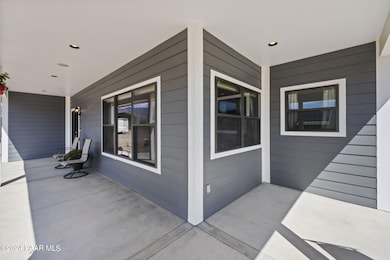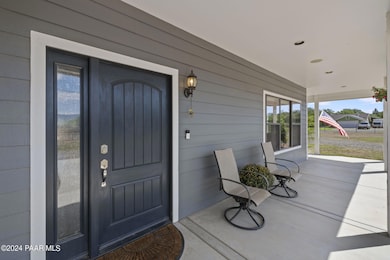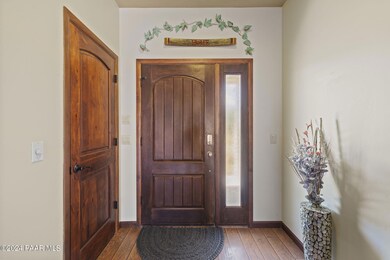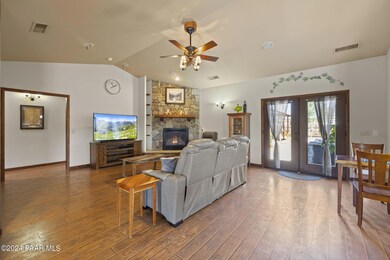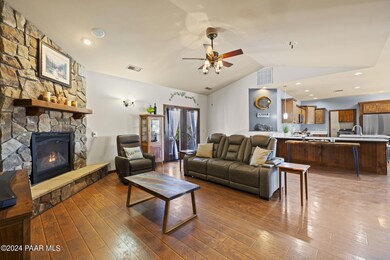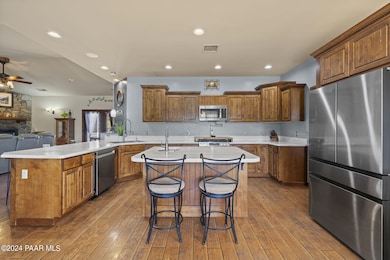
2510 S Glenrose Dr Camp Verde, AZ 86322
Highlights
- Spa
- Whole House Reverse Osmosis System
- Secondary Bathroom Jetted Tub
- RV Parking in Community
- Mountain View
- Outdoor Water Feature
About This Home
As of March 2025This Beautiful Open Floor Plan Home Is Situated On 1.48 Acres In A Prime Location With Stunning Views. The Renovated Kitchen Boasts New Countertops, All-new Stainless Steel Appliances, An Over-stove Pot Filler, And An Ro System. Recent Upgrades Include A New Roof And A Solar System, Ensuring Energy Efficiency And Modern Convenience. The Garage Bar/rec Room Has Been Enhanced With A Sink, Counters, And Refrigerator. The Exquisitely Landscaped Backyard Provides A Peaceful Retreat With A Koi Pond, Gazebo, And A New Stamped And Colored Concrete Pad With Stepping Stones. The Property Also Features A 3-person Hot Tub And A Spacious 18' X 42' Rv Carport With 50-amp Power. Additional Amenities Include A 10x12 Tuff Shed, A 30' X 35' Metal Shop On A Concrete Pad, And An Automatic Gated Property With
Last Buyer's Agent
NON MEMBER
NON-MEMBER
Home Details
Home Type
- Single Family
Est. Annual Taxes
- $2,514
Year Built
- Built in 2007
Lot Details
- 1.59 Acre Lot
- Perimeter Fence
- Landscaped
- Property is zoned R1
Parking
- 1 Car Detached Garage
- Garage Door Opener
- Driveway
Home Design
- Slab Foundation
- Wood Frame Construction
- Composition Roof
Interior Spaces
- 2,090 Sq Ft Home
- 1-Story Property
- Wet Bar
- Bar
- Ceiling Fan
- Gas Fireplace
- Drapes & Rods
- Blinds
- Window Screens
- Open Floorplan
- Sink in Utility Room
- Mountain Views
- Fire and Smoke Detector
Kitchen
- Gas Range
- Microwave
- Dishwasher
- Kitchen Island
- Whole House Reverse Osmosis System
Flooring
- Carpet
- Vinyl
Bedrooms and Bathrooms
- 4 Bedrooms
- Walk-In Closet
- Secondary Bathroom Jetted Tub
Laundry
- Dryer
- Washer
Outdoor Features
- Spa
- Covered patio or porch
- Outdoor Water Feature
- Shed
- Well House
- Rain Gutters
Utilities
- Central Air
- Refrigerated and Evaporative Cooling System
- Heating System Uses Propane
- 220 Volts
- Propane
- Private Company Owned Well
- Electric Water Heater
- Water Softener is Owned
- Septic System
Additional Features
- Level Entry For Accessibility
- Energy-Efficient Appliances
Community Details
- No Home Owners Association
- RV Parking in Community
Listing and Financial Details
- Assessor Parcel Number 117
Map
Home Values in the Area
Average Home Value in this Area
Property History
| Date | Event | Price | Change | Sq Ft Price |
|---|---|---|---|---|
| 03/03/2025 03/03/25 | Sold | $686,000 | -1.7% | $328 / Sq Ft |
| 02/02/2025 02/02/25 | Pending | -- | -- | -- |
| 01/07/2025 01/07/25 | Price Changed | $698,000 | -2.4% | $334 / Sq Ft |
| 10/18/2024 10/18/24 | Price Changed | $715,000 | -3.4% | $342 / Sq Ft |
| 09/16/2024 09/16/24 | Price Changed | $740,000 | -2.6% | $354 / Sq Ft |
| 09/02/2024 09/02/24 | For Sale | $760,000 | +85.4% | $364 / Sq Ft |
| 04/10/2020 04/10/20 | Sold | $410,000 | -2.4% | $134 / Sq Ft |
| 04/07/2020 04/07/20 | Pending | -- | -- | -- |
| 04/07/2020 04/07/20 | For Sale | $419,900 | +9.6% | $137 / Sq Ft |
| 08/12/2019 08/12/19 | Sold | $383,000 | -6.6% | $184 / Sq Ft |
| 07/24/2019 07/24/19 | Pending | -- | -- | -- |
| 06/20/2019 06/20/19 | Price Changed | $409,995 | -1.1% | $197 / Sq Ft |
| 06/11/2019 06/11/19 | Price Changed | $414,500 | -0.1% | $199 / Sq Ft |
| 05/03/2019 05/03/19 | For Sale | $415,000 | -- | $199 / Sq Ft |
Tax History
| Year | Tax Paid | Tax Assessment Tax Assessment Total Assessment is a certain percentage of the fair market value that is determined by local assessors to be the total taxable value of land and additions on the property. | Land | Improvement |
|---|---|---|---|---|
| 2024 | $2,514 | $66,944 | -- | -- |
| 2023 | $2,514 | $58,968 | $8,425 | $50,543 |
| 2022 | $2,369 | $42,538 | $6,014 | $36,524 |
| 2021 | $2,462 | $39,446 | $6,245 | $33,201 |
| 2020 | $2,376 | $0 | $0 | $0 |
| 2019 | $2,325 | $0 | $0 | $0 |
| 2018 | $2,246 | $0 | $0 | $0 |
| 2017 | $2,128 | $0 | $0 | $0 |
| 2016 | $2,046 | $0 | $0 | $0 |
| 2015 | -- | $0 | $0 | $0 |
| 2014 | -- | $0 | $0 | $0 |
Mortgage History
| Date | Status | Loan Amount | Loan Type |
|---|---|---|---|
| Open | $205,800 | New Conventional | |
| Previous Owner | $415,000 | New Conventional | |
| Previous Owner | $389,500 | New Conventional | |
| Previous Owner | $23,500 | Commercial | |
| Previous Owner | $45,000 | Credit Line Revolving | |
| Previous Owner | $192,325 | New Conventional | |
| Previous Owner | $203,000 | Unknown | |
| Previous Owner | $198,000 | Unknown | |
| Previous Owner | $32,979 | Unknown |
Deed History
| Date | Type | Sale Price | Title Company |
|---|---|---|---|
| Warranty Deed | $686,000 | Yavapai Title Agency | |
| Warranty Deed | $410,000 | Yavapai Title | |
| Warranty Deed | $383,000 | Yavapai Title | |
| Quit Claim Deed | $119,934 | None Available |
About the Listing Agent

Desiree and JP's expertise as skilled negotiators, setting them apart in the industry. This allows them to secure the best deals for their clients in every transaction. Their track record speaks volumes. Year after year, Desiree and JP have helped their clients navigate the complexities of the real estate market, guiding them with professionalism, integrity, and a personalized approach. Whether it's finding the perfect home, selling a property quickly and profitably, or negotiating the best
Desiree's Other Listings
Source: Prescott Area Association of REALTORS®
MLS Number: 1067156
APN: 404-05-117
- 750 E Cole Blvd
- 722 S Cole Blvd
- 741 E Cole Blvd
- 674 E Cole Blvd
- 689 E Cole Blvd
- 646 E Cole Blvd
- 657 E Cole Blvd
- 618 E Cole Blvd
- 2479 S Kynlee Dr
- 2437 S Kynlee Dr
- 2395 S Kynlee Dr
- 590 E Cole Blvd
- 855 E Stolen Blvd
- 2763 S Old Church Rd
- 216 E Quarterhorse Ln
- 2876 S Salt Mine Rd
- 1616 Boyles Way Unit 9-12
- 1616 Boyles Way
- 3405 S Silver Rd
- 455 E Flint Knap Way
