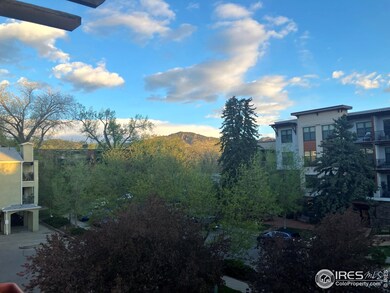
2510 Taft Dr Unit 313 Boulder, CO 80302
Highlights
- Open Floorplan
- Contemporary Architecture
- Double Pane Windows
- Whittier Elementary School Rated A-
- Balcony
- Walk-In Closet
About This Home
As of January 2025Top floor 2 bed, 2 bath condominium located just seconds from CU Boulder and boasting great balcony views of the foothills! Easy access to public transportation, bike trails, local restaurants, and the 29th Street Mall. Updated with new carpet in both bedrooms, newer stainless-steel appliances, newer primary bedroom tub tile surround, recent Andersen windows and patio sliding door, newer ceiling fans, new flooring in both bathrooms, and all appliances are included! This home is part of the Boulder Affordable Housing Program. Any interested buyer must apply & meet all the criteria for the Boulder Affordable Housing Program. When showing please park in visitor spots or on Taft.
Townhouse Details
Home Type
- Townhome
Est. Annual Taxes
- $949
Year Built
- Built in 2001
HOA Fees
- $307 Monthly HOA Fees
Parking
- 1 Car Garage
- Reserved Parking
Home Design
- Contemporary Architecture
- Wood Frame Construction
- Stucco
Interior Spaces
- 1,164 Sq Ft Home
- 1-Story Property
- Open Floorplan
- Ceiling Fan
- Double Pane Windows
- Window Treatments
- Dining Room
Kitchen
- Electric Oven or Range
- Self-Cleaning Oven
- Microwave
- Dishwasher
- Disposal
Flooring
- Carpet
- Cork
- Vinyl
Bedrooms and Bathrooms
- 2 Bedrooms
- Walk-In Closet
- 2 Full Bathrooms
- Primary bathroom on main floor
Laundry
- Laundry on main level
- Dryer
- Washer
Accessible Home Design
- Accessible Elevator Installed
- Low Pile Carpeting
Schools
- Whittier Elementary School
- Manhattan Middle School
- Boulder High School
Utilities
- Forced Air Heating and Cooling System
- High Speed Internet
- Satellite Dish
- Cable TV Available
Additional Features
- Balcony
- North Facing Home
Community Details
- Association fees include trash, snow removal, ground maintenance, security, management, utilities, maintenance structure, water/sewer, hazard insurance
- Village At Boulder Creek Condos Subdivision
Listing and Financial Details
- Assessor Parcel Number R0503459
Map
Home Values in the Area
Average Home Value in this Area
Property History
| Date | Event | Price | Change | Sq Ft Price |
|---|---|---|---|---|
| 01/07/2025 01/07/25 | Sold | $244,430 | 0.0% | $210 / Sq Ft |
| 10/11/2024 10/11/24 | For Sale | $244,430 | -- | $210 / Sq Ft |
Tax History
| Year | Tax Paid | Tax Assessment Tax Assessment Total Assessment is a certain percentage of the fair market value that is determined by local assessors to be the total taxable value of land and additions on the property. | Land | Improvement |
|---|---|---|---|---|
| 2024 | $949 | $10,992 | -- | $10,992 |
| 2023 | $949 | $10,992 | -- | $14,677 |
| 2022 | $1,380 | $14,864 | $0 | $14,864 |
| 2021 | $1,316 | $15,291 | $0 | $15,291 |
| 2020 | $1,189 | $13,664 | $0 | $13,664 |
| 2019 | $1,171 | $13,664 | $0 | $13,664 |
| 2018 | $1,142 | $13,169 | $0 | $13,169 |
| 2017 | $1,106 | $14,559 | $0 | $14,559 |
| 2016 | $1,207 | $13,946 | $0 | $13,946 |
| 2015 | $1,143 | $13,540 | $0 | $13,540 |
| 2014 | $1,164 | $13,540 | $0 | $13,540 |
Mortgage History
| Date | Status | Loan Amount | Loan Type |
|---|---|---|---|
| Open | $200,430 | New Conventional | |
| Closed | $250,000 | New Conventional | |
| Previous Owner | $135,000 | New Conventional | |
| Previous Owner | $134,888 | FHA | |
| Previous Owner | $10 | Unknown | |
| Previous Owner | $10 | Unknown | |
| Previous Owner | $127,500 | Purchase Money Mortgage | |
| Previous Owner | $128,500 | Purchase Money Mortgage | |
| Previous Owner | $10 | Unknown | |
| Previous Owner | $152,525 | FHA | |
| Closed | $25,000 | No Value Available |
Deed History
| Date | Type | Sale Price | Title Company |
|---|---|---|---|
| Special Warranty Deed | $244,430 | Fntc | |
| Interfamily Deed Transfer | -- | Chicago Title Co | |
| Warranty Deed | $164,900 | Heritage Title | |
| Personal Reps Deed | $170,000 | Land Title Guarantee Company | |
| Warranty Deed | $161,617 | First Colorado Title | |
| Special Warranty Deed | $157,000 | Chicago Title Co |
Similar Homes in Boulder, CO
Source: IRES MLS
MLS Number: 1020453
APN: 1463322-33-036
- 2801 Pennsylvania Ave Unit 201
- 2802 Sundown Ln Unit 103
- 2865 Sundown Ln Unit 108
- 2867 Sundown Ln Unit 106
- 2877 Shadow Creek Dr Unit 303
- 2879 Shadow Creek Dr Unit 306
- 2885 Springdale Ln
- 2850 E College Ave Unit 105
- 2850 E College Ave Unit 2
- 2900 Shadow Creek Dr Unit 201
- 2276 Goss Cir E
- 2962 Shadow Creek Dr Unit 105
- 2962 Shadow Creek Dr Unit 109
- 1340 19th St
- 2992 Shadow Creek Dr Unit 203
- 2121 Grove Cir
- 1944 Arapahoe Ave Unit C
- 2122 Goss Cir
- 1825 Marine St Unit 8
- 1852 Arapahoe Ave






