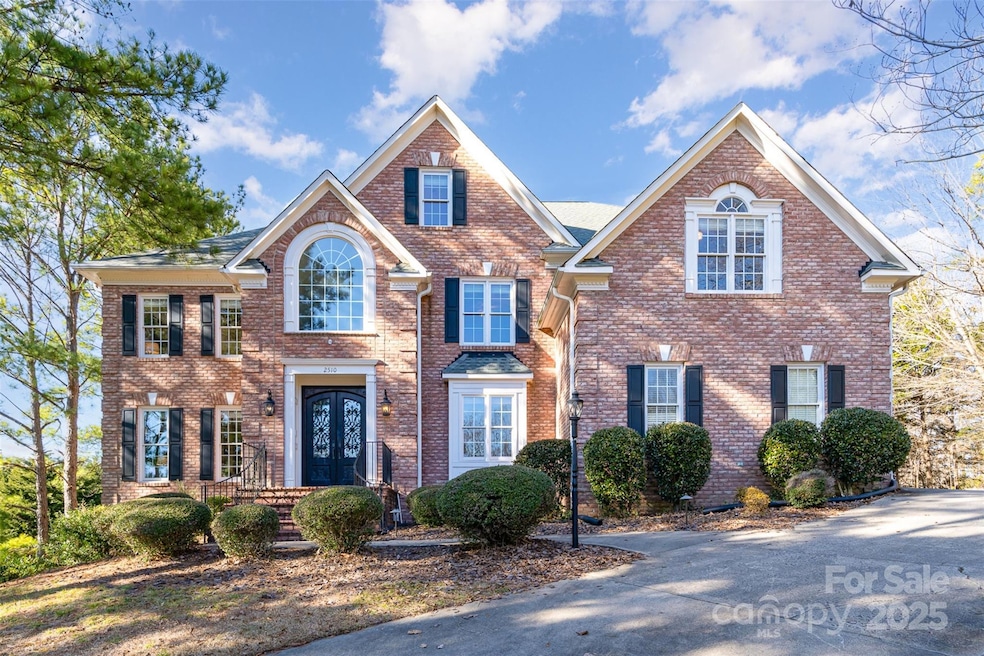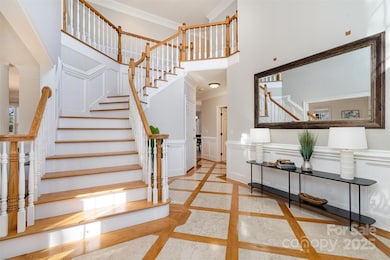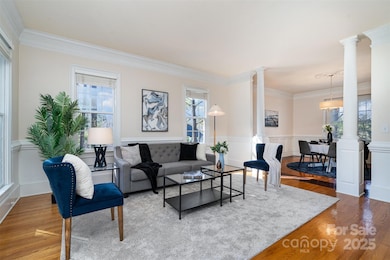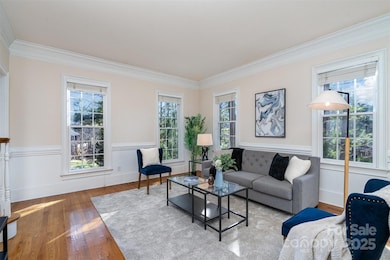
2510 Tulip Hill Dr Charlotte, NC 28270
Providence NeighborhoodEstimated payment $6,342/month
Highlights
- Deck
- Wood Flooring
- Front Porch
- Providence Spring Elementary Rated A-
- Double Oven
- 3 Car Attached Garage
About This Home
Welcome to this exquisite 7-bedroom, 6-bathroom residence nestled in highly sought-after Providence Plantation. Stunning 2-story entry welcomes you into this home featuring a gourmet kitchen with premium appliances, custom cabinetry, and an island—perfect for entertaining. The light-filled great room boasts soaring ceilings and a cozy fireplace and the formal dining and living rooms provide refined spaces for hosting. The luxurious primary suite features a spa-like bathroom with heated floors, a soaking tub, and an oversized walk-in shower. The primary walk-in closet in this home is a luxury retreat, seamlessly expanded into a converted secondary bedroom to provide an abundance of storage and organization. The finished basement boasts a billiards area, a media space, and plenty of room for recreation. The 3rd floor offers another flex space with a full bath.
Neighborhood offers mature trees, scenic streets, and easy access to top-rated schools, shopping, dining, & major highways.
Listing Agent
Keller Williams Ballantyne Area Brokerage Email: mirandasolomon@kw.com License #287952

Home Details
Home Type
- Single Family
Est. Annual Taxes
- $7,364
Year Built
- Built in 1996
Lot Details
- Wood Fence
- Back Yard Fenced
- Property is zoned N1-A
HOA Fees
- $7 Monthly HOA Fees
Parking
- 3 Car Attached Garage
- Driveway
Home Design
- Four Sided Brick Exterior Elevation
Interior Spaces
- 2.5-Story Property
- Central Vacuum
- French Doors
- Entrance Foyer
- Great Room with Fireplace
Kitchen
- Double Oven
- Electric Cooktop
- Microwave
- Dishwasher
- Kitchen Island
- Disposal
Flooring
- Wood
- Tile
Bedrooms and Bathrooms
- Split Bedroom Floorplan
- Walk-In Closet
- 6 Full Bathrooms
- Garden Bath
Finished Basement
- Walk-Out Basement
- Interior Basement Entry
- Basement Storage
Outdoor Features
- Deck
- Front Porch
Utilities
- Forced Air Heating and Cooling System
- Heating System Uses Natural Gas
- Electric Water Heater
Community Details
- Voluntary home owners association
- Providence Plantation Homeowners Assc. Association
- Providence Plantation Subdivision
Listing and Financial Details
- Assessor Parcel Number 227-471-01
Map
Home Values in the Area
Average Home Value in this Area
Tax History
| Year | Tax Paid | Tax Assessment Tax Assessment Total Assessment is a certain percentage of the fair market value that is determined by local assessors to be the total taxable value of land and additions on the property. | Land | Improvement |
|---|---|---|---|---|
| 2023 | $7,364 | $985,000 | $297,500 | $687,500 |
| 2022 | $6,224 | $632,000 | $185,000 | $447,000 |
| 2021 | $6,213 | $632,000 | $185,000 | $447,000 |
| 2020 | $6,206 | $632,000 | $185,000 | $447,000 |
| 2019 | $6,190 | $632,000 | $185,000 | $447,000 |
| 2018 | $6,254 | $471,100 | $81,000 | $390,100 |
| 2017 | $6,161 | $471,100 | $81,000 | $390,100 |
| 2016 | $6,151 | $471,100 | $81,000 | $390,100 |
| 2015 | $6,140 | $471,100 | $81,000 | $390,100 |
| 2014 | $7,038 | $543,100 | $120,000 | $423,100 |
Property History
| Date | Event | Price | Change | Sq Ft Price |
|---|---|---|---|---|
| 03/27/2025 03/27/25 | Price Changed | $1,025,000 | -5.1% | $198 / Sq Ft |
| 02/18/2025 02/18/25 | Price Changed | $1,080,000 | -10.0% | $208 / Sq Ft |
| 01/30/2025 01/30/25 | For Sale | $1,200,000 | +53.8% | $232 / Sq Ft |
| 11/01/2021 11/01/21 | Sold | $780,000 | -2.5% | $153 / Sq Ft |
| 09/16/2021 09/16/21 | Pending | -- | -- | -- |
| 08/21/2021 08/21/21 | Price Changed | $799,999 | -2.4% | $157 / Sq Ft |
| 08/16/2021 08/16/21 | Price Changed | $819,900 | -3.0% | $161 / Sq Ft |
| 07/30/2021 07/30/21 | Price Changed | $845,000 | -3.4% | $166 / Sq Ft |
| 06/26/2021 06/26/21 | For Sale | $875,000 | -- | $171 / Sq Ft |
Deed History
| Date | Type | Sale Price | Title Company |
|---|---|---|---|
| Warranty Deed | $780,000 | Fidelity National Ttl Ins Co | |
| Warranty Deed | $438,000 | -- | |
| Warranty Deed | $457,000 | -- | |
| Warranty Deed | $400,000 | -- |
Mortgage History
| Date | Status | Loan Amount | Loan Type |
|---|---|---|---|
| Previous Owner | $309,550 | New Conventional | |
| Previous Owner | $100,000 | Future Advance Clause Open End Mortgage | |
| Previous Owner | $302,500 | New Conventional | |
| Previous Owner | $315,000 | New Conventional | |
| Previous Owner | $350,400 | Purchase Money Mortgage | |
| Previous Owner | $457,000 | Purchase Money Mortgage | |
| Previous Owner | $170,000 | Unknown | |
| Closed | $0 | New Conventional |
Similar Homes in the area
Source: Canopy MLS (Canopy Realtor® Association)
MLS Number: 4218486
APN: 227-471-01
- 2408 Houston Branch Rd
- 3020 Poplar Hill Rd
- 2720 Moss Spring Rd
- 2217 Blue Bell Ln
- 2723 Providence Pine Ln
- 2915 Cross Country Rd
- 2916 Redfield Dr
- 3007 High Ridge Rd
- 2815 Providence Spring Ln
- 2835 Peverell Ln
- 6941 Augustine Way
- 3716 Drayton Hall Ln
- 3300 Lakeside Dr
- 3131 Arborhill Rd
- 3711 Davis Dr
- 3314 Lakeside Dr
- 3302 Cole Mill Rd
- 2702 Oxborough Dr
- 2012 Galty Ln
- 5723 Heirloom Crossing Ct






