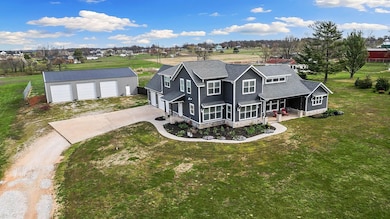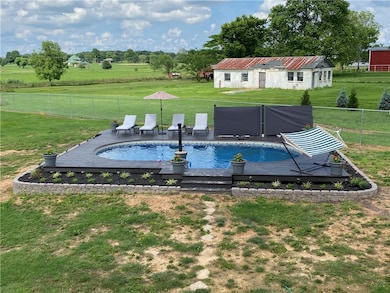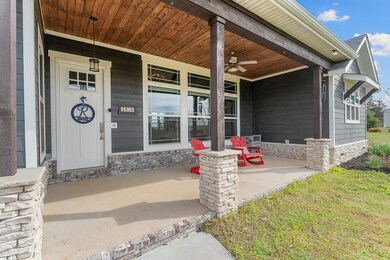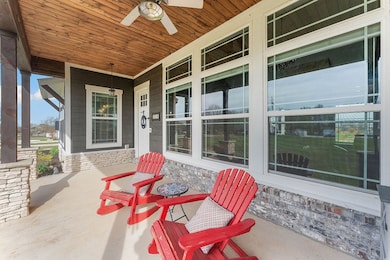
2510 Wildcat Creek Blvd Tontitown, AR 72762
Tontitown NeighborhoodEstimated payment $5,003/month
Highlights
- In Ground Pool
- 2 Acre Lot
- Covered patio or porch
- Hellstern Middle School Rated A
- Deck
- 3 Car Attached Garage
About This Home
Amazing estate home on acreage! This one has it all! Home, pool, shop, fencing, generator, storm shelter, and too many amenities to list them all!!! The home is layout is great with an open feel! It features wood beams, wood ceilings on porches, an office, 2 bonus areas, fireplace, and you will love the kitchen with marble countertops and a large island! Great for entertaining inside or out!!! Plenty of room for all of you toys with the 3 bay shop building!! Hurry because these properties are in high demand and hard to find!
Home Details
Home Type
- Single Family
Est. Annual Taxes
- $4,120
Year Built
- Built in 2020
Lot Details
- 2 Acre Lot
- Privacy Fence
- Wood Fence
- Chain Link Fence
Parking
- 3 Car Attached Garage
Home Design
- Slab Foundation
- Shingle Roof
- Architectural Shingle Roof
Interior Spaces
- 3,100 Sq Ft Home
- 2-Story Property
- Built-In Features
- Ceiling Fan
- Gas Log Fireplace
- Blinds
Kitchen
- Plumbed For Ice Maker
- Dishwasher
Flooring
- Ceramic Tile
- Luxury Vinyl Plank Tile
Bedrooms and Bathrooms
- 3 Bedrooms
Pool
- In Ground Pool
- Outdoor Pool
Outdoor Features
- Deck
- Covered patio or porch
- Outbuilding
Utilities
- Central Air
- Heating System Uses Gas
- Hot Water Circulator
- Electric Water Heater
- Septic Tank
Community Details
- 10 17 31 Subdivision
Map
Home Values in the Area
Average Home Value in this Area
Tax History
| Year | Tax Paid | Tax Assessment Tax Assessment Total Assessment is a certain percentage of the fair market value that is determined by local assessors to be the total taxable value of land and additions on the property. | Land | Improvement |
|---|---|---|---|---|
| 2024 | $4,494 | $129,750 | $22,750 | $107,000 |
| 2023 | $4,200 | $129,750 | $22,750 | $107,000 |
| 2022 | $3,818 | $81,240 | $15,880 | $65,360 |
| 2021 | $3,818 | $81,240 | $15,880 | $65,360 |
| 2020 | $960 | $20,420 | $15,880 | $4,540 |
| 2019 | $337 | $7,180 | $7,000 | $180 |
| 2018 | $337 | $7,180 | $7,000 | $180 |
| 2017 | $334 | $7,180 | $7,000 | $180 |
| 2016 | $334 | $7,180 | $7,000 | $180 |
| 2015 | $334 | $7,180 | $7,000 | $180 |
| 2014 | $427 | $9,180 | $9,000 | $180 |
Property History
| Date | Event | Price | Change | Sq Ft Price |
|---|---|---|---|---|
| 04/16/2025 04/16/25 | Pending | -- | -- | -- |
| 03/31/2025 03/31/25 | For Sale | $835,000 | +778.9% | $269 / Sq Ft |
| 05/31/2019 05/31/19 | Sold | $95,000 | -13.6% | -- |
| 05/01/2019 05/01/19 | Pending | -- | -- | -- |
| 01/09/2019 01/09/19 | For Sale | $110,000 | -- | -- |
Deed History
| Date | Type | Sale Price | Title Company |
|---|---|---|---|
| Quit Claim Deed | -- | Realty Title | |
| Warranty Deed | $95,000 | Advantage Title & Escrow | |
| Interfamily Deed Transfer | -- | Elite Title Company Inc |
Mortgage History
| Date | Status | Loan Amount | Loan Type |
|---|---|---|---|
| Open | $200,000 | Credit Line Revolving | |
| Open | $428,000 | New Conventional | |
| Previous Owner | $150,000 | Credit Line Revolving | |
| Previous Owner | $26,750 | Future Advance Clause Open End Mortgage | |
| Previous Owner | $428,000 | New Conventional | |
| Previous Owner | $428,000 | Construction |
Similar Homes in the area
Source: Northwest Arkansas Board of REALTORS®
MLS Number: 1302031
APN: 001-16988-003
- 3279 Wildcat Creek Blvd
- 336 Fiori St
- 316 Fiori St
- 298 Fiori St
- 282 Fiori St
- 2987 Buck Ave
- 268 Fiori St
- 256 Fiori St
- 263 Fiori St
- 859 Bausinger Rd
- TBD Fawn Way
- 19008 Harmon Rd
- 1967 S Pianalto Rd
- 1092 Giulia Ave
- 1121 Montichiello St
- 516 Brooke St
- 918 Hampton St
- 944 Budrio Ave
- Development Property Strawberry Plant Rd
- 909 Pergola Ave






