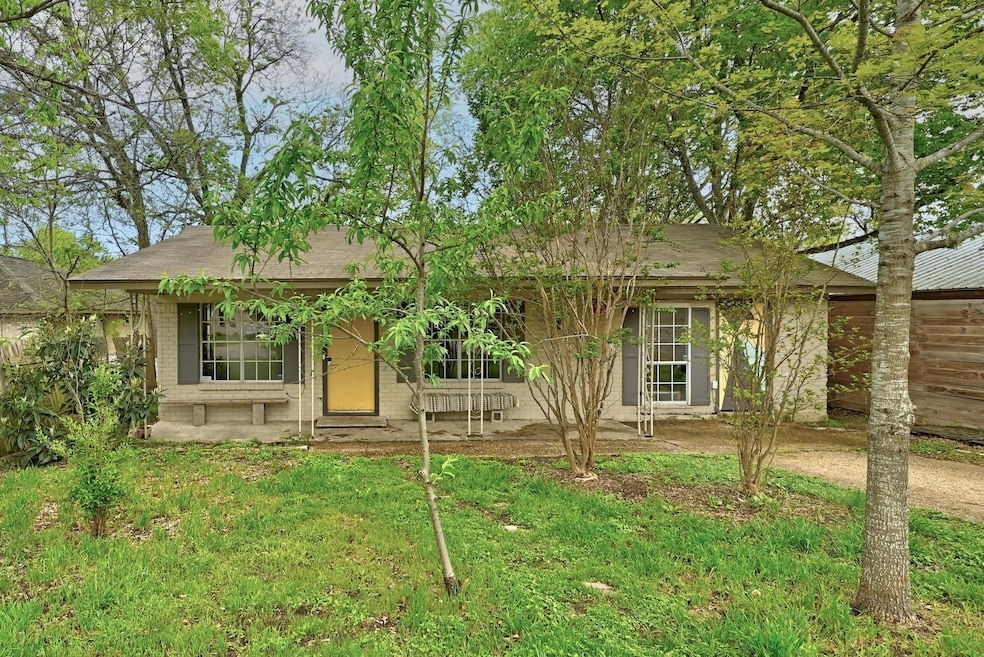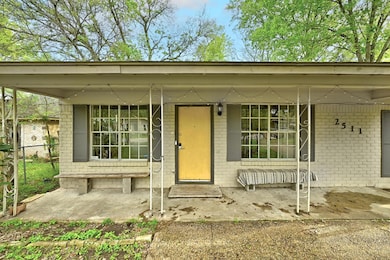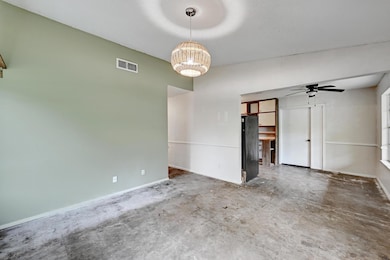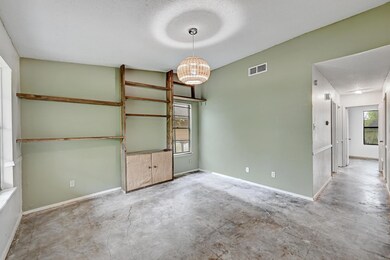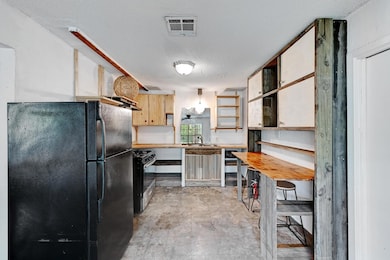
2511 Bitter Creek Dr Austin, TX 78744
Bluff Springs NeighborhoodEstimated payment $1,856/month
Highlights
- Home fronts a creek
- Bonus Room
- Multiple Living Areas
- Creek or Stream View
- No HOA
- Breakfast Area or Nook
About This Home
Welcome to 2511 Bitter Creek, a single-family residence located in the heart of ATX, offering an exceptional opportunity for those with vision. This home presents a blank canvas for your personal touch and is ideal for homeowners or investors looking to create lasting value. The well-designed layout includes three bedrooms and one bathroom across a single level, with the added benefit of a previously converted garage. This versatile space can serve as a studio, playroom, fourth bedroom, or a second living area, depending on your needs. The kitchen, featuring a convenient kitchen bar, is perfect for casual dining and entertaining, while the adjacent dining area provides a place for relaxed family meals or lively gatherings. The fenced backyard offers a practical space for outdoor activities, and the shed provides additional storage. The washer, dryer, and refrigerator are included, adding convenience and value to the home. Importantly, this property is NOT in a flood zone, ensuring peace of mind. Located in the desirable 78744 area, this home is priced remarkably well for an Austin property, offering incredible value in today’s market. Whether you’re looking for a home to renovate or an investment opportunity with great potential, 2511 Bitter Creek Dr is a must-see.
Listing Agent
HARMONY REALTY GROUP, LLC Brokerage Phone: (512) 592-2329 License #0675181
Co-Listing Agent
HARMONY REALTY GROUP, LLC Brokerage Phone: (512) 592-2329 License #0708667
Home Details
Home Type
- Single Family
Est. Annual Taxes
- $5,556
Year Built
- Built in 1972
Lot Details
- 6,800 Sq Ft Lot
- Home fronts a creek
- North Facing Home
- Chain Link Fence
- Native Plants
- Front Yard
Home Design
- Brick Exterior Construction
- Slab Foundation
- Composition Roof
Interior Spaces
- 1,252 Sq Ft Home
- 1-Story Property
- Built-In Features
- Ceiling Fan
- Chandelier
- Window Treatments
- Multiple Living Areas
- Bonus Room
- Concrete Flooring
- Creek or Stream Views
Kitchen
- Breakfast Area or Nook
- Breakfast Bar
- Gas Range
- Range Hood
- Microwave
- Stainless Steel Appliances
Bedrooms and Bathrooms
- 3 Main Level Bedrooms
- 1 Full Bathroom
Laundry
- Dryer
- Washer
Parking
- 2 Parking Spaces
- Driveway
Accessible Home Design
- No Interior Steps
Outdoor Features
- Patio
- Porch
Schools
- Langford Elementary School
- Mendez Middle School
- Akins High School
Utilities
- Central Heating and Cooling System
- Natural Gas Connected
Community Details
- No Home Owners Association
- Indian Hills Sec 01 Subdivision
Listing and Financial Details
- Assessor Parcel Number 04260107630000
- Tax Block A
Map
Home Values in the Area
Average Home Value in this Area
Tax History
| Year | Tax Paid | Tax Assessment Tax Assessment Total Assessment is a certain percentage of the fair market value that is determined by local assessors to be the total taxable value of land and additions on the property. | Land | Improvement |
|---|---|---|---|---|
| 2023 | $4,079 | $254,853 | $0 | $0 |
| 2022 | $4,576 | $231,685 | $0 | $0 |
| 2021 | $4,585 | $210,623 | $60,000 | $180,812 |
| 2020 | $4,107 | $191,475 | $60,000 | $131,475 |
| 2018 | $3,747 | $169,241 | $60,000 | $121,091 |
| 2017 | $3,431 | $153,855 | $20,000 | $154,086 |
| 2016 | $3,119 | $139,868 | $20,000 | $132,052 |
| 2015 | $2,303 | $127,153 | $20,000 | $107,153 |
| 2014 | $2,303 | $96,759 | $20,000 | $76,759 |
Property History
| Date | Event | Price | Change | Sq Ft Price |
|---|---|---|---|---|
| 04/17/2025 04/17/25 | Price Changed | $250,000 | -9.1% | $200 / Sq Ft |
| 03/31/2025 03/31/25 | For Sale | $275,000 | +150.0% | $220 / Sq Ft |
| 03/05/2014 03/05/14 | Sold | -- | -- | -- |
| 02/06/2014 02/06/14 | Pending | -- | -- | -- |
| 01/30/2014 01/30/14 | Price Changed | $110,000 | -4.3% | $120 / Sq Ft |
| 01/09/2014 01/09/14 | For Sale | $114,950 | -- | $125 / Sq Ft |
Deed History
| Date | Type | Sale Price | Title Company |
|---|---|---|---|
| Vendors Lien | -- | Itc | |
| Special Warranty Deed | -- | First American Title Company | |
| Trustee Deed | $56,000 | None Available | |
| Warranty Deed | -- | -- |
Mortgage History
| Date | Status | Loan Amount | Loan Type |
|---|---|---|---|
| Open | $114,400 | VA | |
| Previous Owner | $66,750 | New Conventional | |
| Previous Owner | $84,000 | Stand Alone First | |
| Previous Owner | $76,000 | Stand Alone First | |
| Previous Owner | $67,200 | Credit Line Revolving | |
| Previous Owner | $46,500 | Credit Line Revolving |
Similar Homes in the area
Source: Unlock MLS (Austin Board of REALTORS®)
MLS Number: 2009039
APN: 554888
- 2510 Rockridge Dr
- 6700 Rockridge Ct
- 4503 Glade Line Dr
- 100 Carnation Cove
- 2325 Rockridge Dr
- 4515 Blue Meadow Dr
- 6905 Old Post Loop
- 7106 Thannas Way
- 2401 Bucks Run
- 6501 Brushy Ridge Cove
- 4813 Yucca Hill Dr
- 4901 Lambs Ln
- 7111 Thannas Way
- 7307 Thannas Way
- 4605 Brassiewood Dr
- 4900 Cliffridge Rd
- 7051 Meadow Lake Blvd Unit 4102
- 7051 Meadow Lake Blvd Unit 1101
- 7051 Meadow Lake Blvd Unit 8201
- 2503 Andrea Woods Cove
