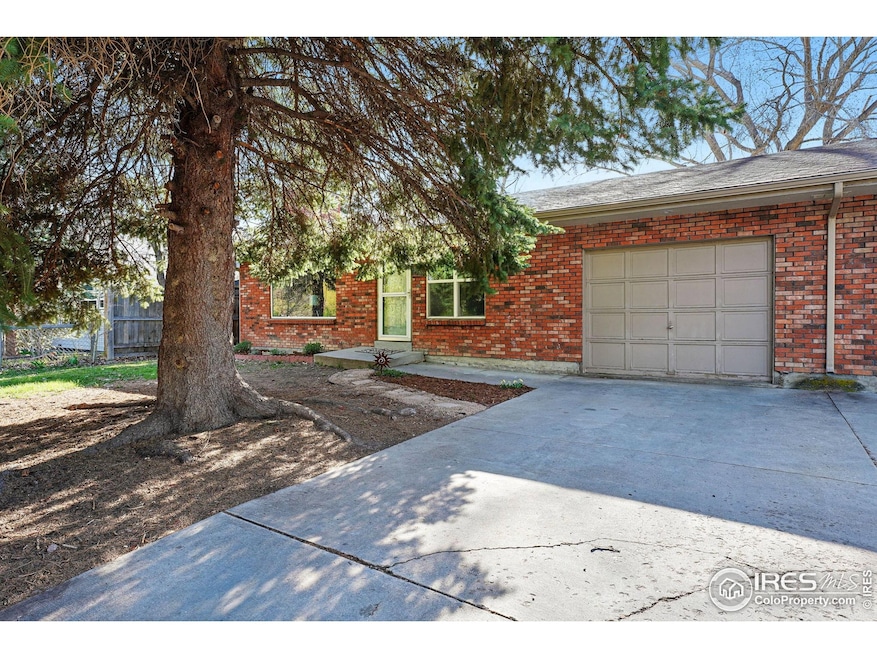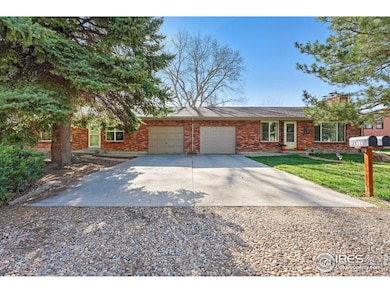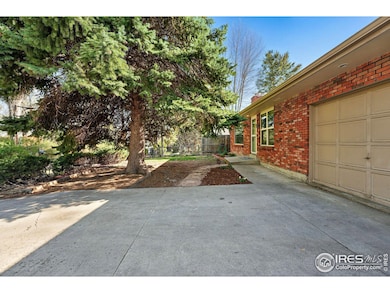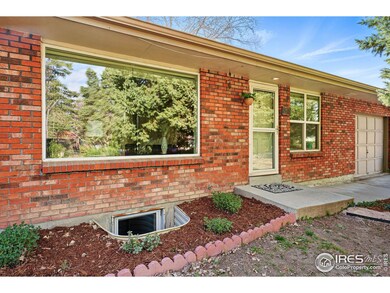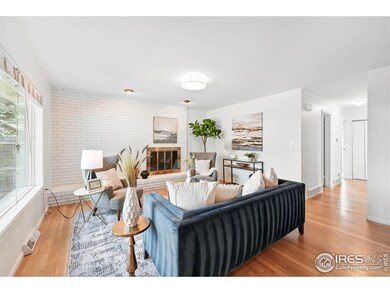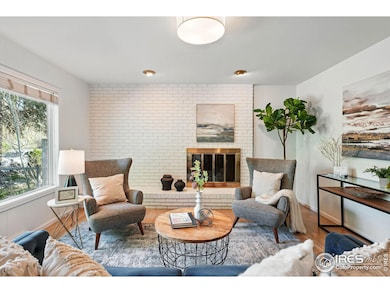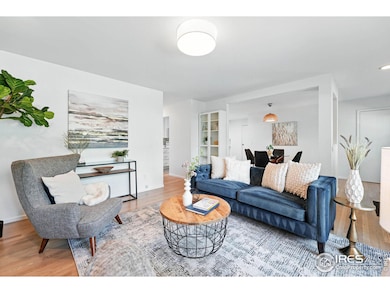Congrats! You've found the perfect 1/2 duplex in the best location! This is the optimal configuration: upstairs you will find a generous main-level layout with a well-appointed kitchen that opens to the dining room and a cozy living room with a fireplace, plenty of space to entertain, 2 large bedrooms and a full bath. Downstairs boasts a spacious fully-finished basement with high ceilings, large egress windows that let in plenty of light, another large living room and a flex space that could be used as a guest room, office, art studio, kid's play room, etc. and a large storage room in addition to 2 more large bedrooms and another full bath. Out back you have a nice deck for eating dinner and catching sunsets on, surrounded by a large private fenced-in yard complete with space to have a garden or playscape or dog run, all shaded by mature trees. And the best part? The two sides are separated by a tandem garage (2 cars deep on each side) so the two halves do not share any walls, providing maximum sound-proofing and privacy. It's the perfect 1/2 duplex layout! Recent updates include the kitchen with quartz tops and new cabs, wool carpeting in the bedrooms, paint throughout, flooring, appliances, mechanicals, roof, windows, the works! This adorable unit is completely turnkey, super cute, fully updated, and move-in ready. Excellent location on a quiet street just half a block south of Crown Hill Park, one block north of Morse Park (which has a public swimming pool), and 1 block East of Slater Elementary. Live in a special neighborhood just 5 easy miles to downtown Denver. Priced to sell, there is nothing on the market right now for this price that comes even close. Jump on this one before it is gone!

